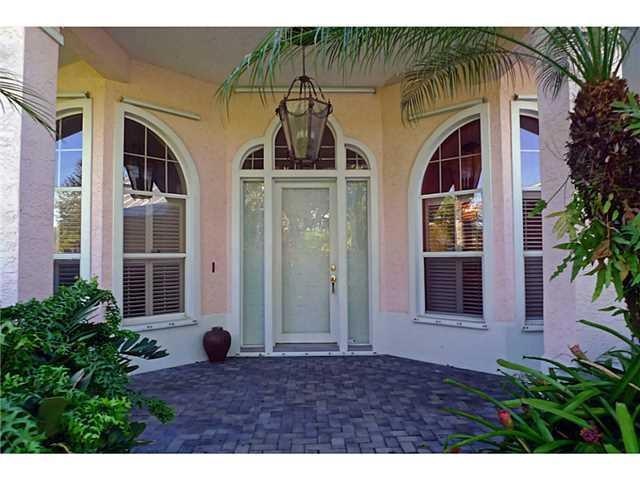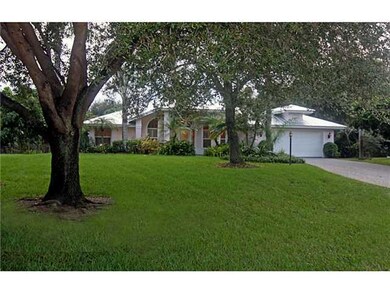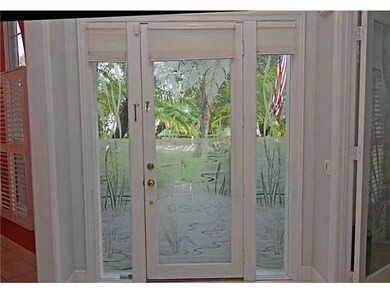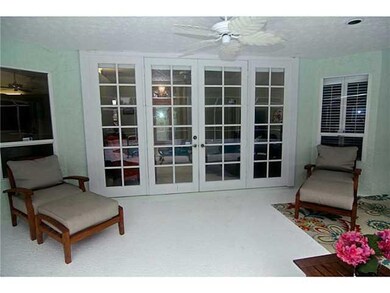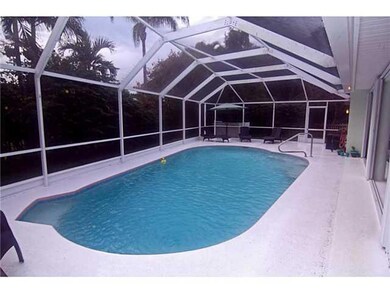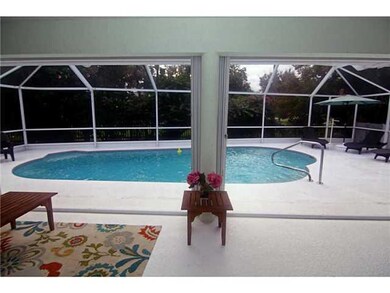
188 NE Balsam Way Jensen Beach, FL 34957
Estimated Value: $698,907 - $754,000
Highlights
- Screened Pool
- RV Access or Parking
- Cathedral Ceiling
- Jensen Beach Elementary School Rated A-
- Florida Architecture
- Screened Porch
About This Home
As of March 2016This stunning concrete block, Key West style residence has been meticulously maintained and is in move-in condition. It has a newer Metal roof, Plantation Shutters throughout, French Doors and Vaulted ceilings. The lanai is huge and the pool area has the utmost in privacy. The property size is deceptive. There is 185' across the back yard and the side yards are huge. The yard goes well beyond the fenced areas. Pinecrest Lakes is one of the most popular subdivisions in Martin County, being 5 minutes to the Ocean! Downtown Jensen Beach sports fine dining, eclectic shopping and numerous street fairs and Festivals. Marinas are a stones throw from this house. This is truly southern Paradise living! PLUS A TRANSFERABLE HOME WARRANTY!
Last Agent to Sell the Property
Peggy Cariddi
Coldwell Banker Realty License #669989 Listed on: 12/03/2015

Home Details
Home Type
- Single Family
Est. Annual Taxes
- $4,732
Year Built
- Built in 1992
Lot Details
- Property fronts a private road
- Cul-De-Sac
- Landscaped with Trees
HOA Fees
- $68 Monthly HOA Fees
Home Design
- Florida Architecture
- Metal Roof
- Concrete Siding
- Block Exterior
- Stucco
Interior Spaces
- 2,251 Sq Ft Home
- Cathedral Ceiling
- Ceiling Fan
- Sliding Windows
- Formal Dining Room
- Screened Porch
- Hurricane or Storm Shutters
Kitchen
- Eat-In Kitchen
- Breakfast Bar
- Electric Range
- Dishwasher
Flooring
- Carpet
- Ceramic Tile
Bedrooms and Bathrooms
- 3 Bedrooms
- Split Bedroom Floorplan
- Walk-In Closet
Laundry
- Dryer
- Washer
Parking
- 2 Car Attached Garage
- Garage Door Opener
- RV Access or Parking
- 1 to 5 Parking Spaces
Pool
- Screened Pool
- In Ground Pool
Utilities
- Central Heating and Cooling System
- Septic Tank
- Cable TV Available
Community Details
- Association fees include cable TV, recreation facilities
Ownership History
Purchase Details
Home Financials for this Owner
Home Financials are based on the most recent Mortgage that was taken out on this home.Purchase Details
Home Financials for this Owner
Home Financials are based on the most recent Mortgage that was taken out on this home.Purchase Details
Purchase Details
Similar Homes in Jensen Beach, FL
Home Values in the Area
Average Home Value in this Area
Purchase History
| Date | Buyer | Sale Price | Title Company |
|---|---|---|---|
| Hoistad Tyler J | $365,000 | First American Title Ins Co | |
| Peralta Ambar | $320,000 | Assured Title Agency | |
| Hoistad Tyler J | $100 | -- | |
| Onoprienko George | $215,000 | -- |
Mortgage History
| Date | Status | Borrower | Loan Amount |
|---|---|---|---|
| Open | Hoistad Tyler J | $346,750 | |
| Previous Owner | Peralta Ambar | $256,000 |
Property History
| Date | Event | Price | Change | Sq Ft Price |
|---|---|---|---|---|
| 03/04/2016 03/04/16 | Sold | $365,000 | -6.2% | $162 / Sq Ft |
| 02/03/2016 02/03/16 | Pending | -- | -- | -- |
| 12/02/2015 12/02/15 | For Sale | $389,000 | -- | $173 / Sq Ft |
Tax History Compared to Growth
Tax History
| Year | Tax Paid | Tax Assessment Tax Assessment Total Assessment is a certain percentage of the fair market value that is determined by local assessors to be the total taxable value of land and additions on the property. | Land | Improvement |
|---|---|---|---|---|
| 2024 | $5,729 | $369,921 | -- | -- |
| 2023 | $5,729 | $359,147 | $0 | $0 |
| 2022 | $5,530 | $348,687 | $0 | $0 |
| 2021 | $5,545 | $338,532 | $0 | $0 |
| 2020 | $5,434 | $333,858 | $0 | $0 |
| 2019 | $5,368 | $326,352 | $0 | $0 |
| 2018 | $5,233 | $320,267 | $0 | $0 |
| 2017 | $4,929 | $313,680 | $145,000 | $168,680 |
| 2016 | $4,837 | $306,521 | $0 | $0 |
| 2015 | $4,542 | $0 | $0 | $0 |
| 2014 | $4,542 | $259,190 | $87,000 | $172,190 |
Agents Affiliated with this Home
-
P
Seller's Agent in 2016
Peggy Cariddi
Coldwell Banker Realty
(772) 285-9512
-
Jackie Simmons
J
Buyer's Agent in 2016
Jackie Simmons
The Keyes Company
(772) 486-4128
1 in this area
30 Total Sales
Map
Source: Martin County REALTORS® of the Treasure Coast
MLS Number: M385432
APN: 21-37-41-024-000-04450-1
- 146 NE Blueberry Terrace
- 386 NE Ficus Terrace
- 457 NW Fetterbush Way
- 214 NE Blairwood Trace
- 2350 NW Tulip Way
- 1998 NE Ginger Terrace
- 475 NW Fetterbush Way
- 2691 NW Windemere Dr
- 487 NE Pecos Way
- 505 NW Fetterbush Way
- 3042 NE Ivy Ln
- 1881 NE Steven Ave
- 409 NW Dewburry Terrace
- 2187 NW Dalea Way
- 160 Osprey Preserve Blvd
- 162 Osprey Preserve Blvd
- 267 Osprey Preserve Blvd
- 263 Osprey Preserve Blvd
- 166 Osprey Preserve Blvd
- 2944 NE Loquat Ln
- 188 NE Balsam Way
- 198 NE Balsam Way
- 178 NE Balsam Way
- 167 NE Blueberry Terrace
- 157 NE Blueberry Terrace
- 208 NE Balsam Way
- 0 Blueberry Terrace
- 189 NE Balsam Way
- 187 NE Blueberry Terrace
- 275 NE Elm Terrace
- 199 NE Balsam Way
- 2635 NE Cypress Ln
- 147 NE Blueberry Terrace
- 166 NE Blueberry Terrace
- 176 NE Blueberry Terrace
- 197 NE Blueberry Terrace
- 285 NE Elm Terrace
- 2665 NE Cypress Ln
- 2670 NE Pinecrest Lakes Blvd
- 274 NE Elm Terrace
