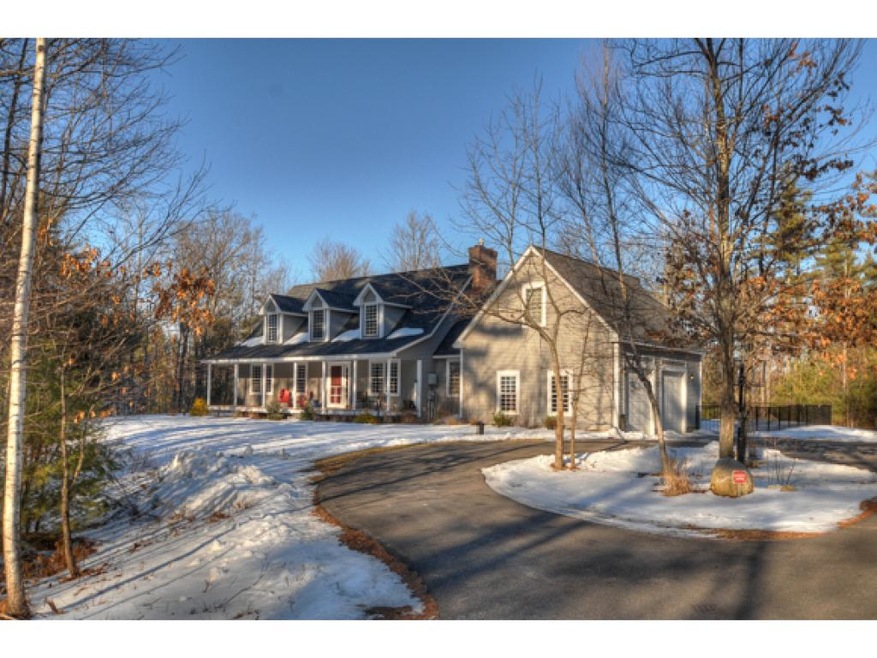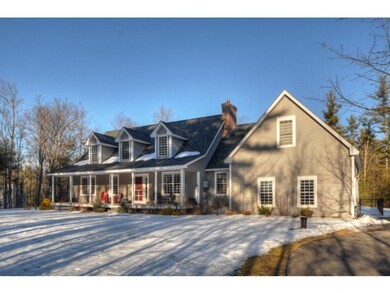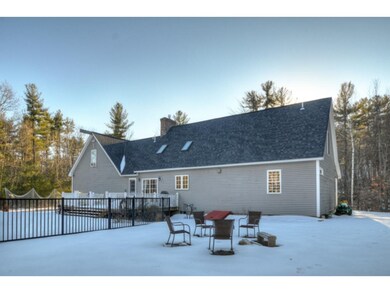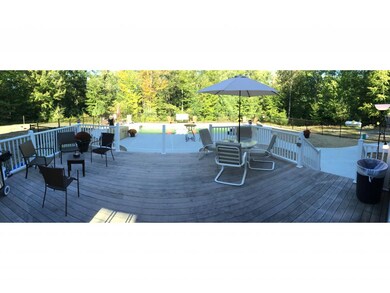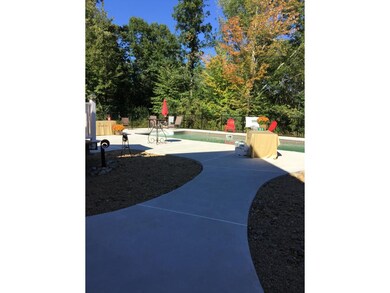
188 Paige Hill Rd Goffstown, NH 03045
Estimated Value: $620,000 - $914,000
Highlights
- In Ground Pool
- 7.98 Acre Lot
- Deck
- Mountain View Middle School Rated A-
- Countryside Views
- Secluded Lot
About This Home
As of March 2016If you like to entertain this home is it! Soaring cathedral ceilings with high end accent lighting, floor to ceiling wood fireplace. Currently set up with a gas stove. Custom solid hardwood plank flooring. Retro cable railings. This home has a million dollar feel! 4 bed/3.5 bath custom dormered open concept contemporary cape. Oversized first floor master suite with Jacuzzi tub, custom tile shower and walk-in closet. Top of the line kitchen cabinets with high end appliances, first floor laundry & radiant heat flooring. Possible in-law or second master suite. Plumbing is behind the wall and ready for a second kitchen. Exterior features include circular driveway, large farmers porch, low maintenance salt water in-ground pool surrounded by large patio and deck. This property is very private situated on seven plus acres including conservation land. Custom security system including video surveillance, extra high garage doors and a large basement ready for additional living space.
Last Agent to Sell the Property
LAER Realty Partners/Goffstown License #056090 Listed on: 02/01/2016

Home Details
Home Type
- Single Family
Est. Annual Taxes
- $13,750
Year Built
- 2003
Lot Details
- 7.98 Acre Lot
- Landscaped
- Secluded Lot
- Level Lot
- Wooded Lot
Parking
- 2 Car Attached Garage
- Circular Driveway
Home Design
- Concrete Foundation
- Wood Frame Construction
- Architectural Shingle Roof
- Vinyl Siding
Interior Spaces
- 2-Story Property
- Cathedral Ceiling
- Ceiling Fan
- Wood Burning Fireplace
- Dining Area
- Countryside Views
- Laundry on main level
Kitchen
- Stove
- Gas Range
- Microwave
- Dishwasher
Flooring
- Wood
- Slate Flooring
Bedrooms and Bathrooms
- 4 Bedrooms
- Main Floor Bedroom
- Walk-In Closet
- In-Law or Guest Suite
- Bathroom on Main Level
Rough-In Basement
- Basement Fills Entire Space Under The House
- Interior Basement Entry
- Stubbed For A Bathroom
Home Security
- Home Security System
- Fire and Smoke Detector
Accessible Home Design
- Hard or Low Nap Flooring
Outdoor Features
- In Ground Pool
- Deck
- Covered patio or porch
Utilities
- Zoned Heating and Cooling
- Baseboard Heating
- Hot Water Heating System
- Heating System Uses Gas
- Radiant Heating System
- 200+ Amp Service
- Drilled Well
- Liquid Propane Gas Water Heater
- Septic Tank
Ownership History
Purchase Details
Home Financials for this Owner
Home Financials are based on the most recent Mortgage that was taken out on this home.Purchase Details
Purchase Details
Similar Home in Goffstown, NH
Home Values in the Area
Average Home Value in this Area
Purchase History
| Date | Buyer | Sale Price | Title Company |
|---|---|---|---|
| Gorham Justin T | $425,000 | -- | |
| Gorham Justin T | $425,000 | -- | |
| Kochanek Dennis S | -- | -- | |
| Kochanek Dennis S | -- | -- | |
| Kochanek Dennis S | $200,000 | -- | |
| Kochanek Dennis S | $200,000 | -- |
Mortgage History
| Date | Status | Borrower | Loan Amount |
|---|---|---|---|
| Open | Gorham Justin T | $26,400 | |
| Open | Goriam Karen A | $430,000 | |
| Closed | Gorham Karen A | $360,000 | |
| Closed | Gorham Justin T | $382,500 | |
| Previous Owner | Kochanek Dennis S | $50,000 | |
| Previous Owner | Kochanek Dennis S | $286,500 | |
| Previous Owner | Kochanek Dennis S | $286,500 |
Property History
| Date | Event | Price | Change | Sq Ft Price |
|---|---|---|---|---|
| 03/08/2016 03/08/16 | Sold | $425,000 | 0.0% | $206 / Sq Ft |
| 02/09/2016 02/09/16 | Pending | -- | -- | -- |
| 02/01/2016 02/01/16 | For Sale | $425,000 | -- | $206 / Sq Ft |
Tax History Compared to Growth
Tax History
| Year | Tax Paid | Tax Assessment Tax Assessment Total Assessment is a certain percentage of the fair market value that is determined by local assessors to be the total taxable value of land and additions on the property. | Land | Improvement |
|---|---|---|---|---|
| 2024 | $13,750 | $672,700 | $205,300 | $467,400 |
| 2023 | $12,687 | $672,700 | $205,300 | $467,400 |
| 2022 | $11,555 | $439,200 | $126,300 | $312,900 |
| 2021 | $10,628 | $428,200 | $126,300 | $301,900 |
| 2020 | $10,628 | $428,200 | $126,300 | $301,900 |
| 2019 | $10,525 | $428,200 | $126,300 | $301,900 |
| 2018 | $7,965 | $428,200 | $126,300 | $301,900 |
| 2017 | $10,422 | $380,100 | $116,800 | $263,300 |
| 2016 | $10,046 | $380,100 | $116,800 | $263,300 |
| 2015 | $9,400 | $333,800 | $100,000 | $233,800 |
| 2014 | $8,856 | $328,000 | $100,000 | $228,000 |
Agents Affiliated with this Home
-
Dana Ford

Seller's Agent in 2016
Dana Ford
LAER Realty Partners/Goffstown
(603) 731-7228
8 in this area
232 Total Sales
-
Michelle Russell
M
Buyer's Agent in 2016
Michelle Russell
EXP Realty
(603) 714-5036
1 in this area
35 Total Sales
Map
Source: PrimeMLS
MLS Number: 4469240
APN: GOFF-000008-000041-000003
- 64 Meadow Lark Ln
- 28 Benjamin Dr
- 51 Hillcrest Rd
- 84 Pasture Dr
- 74 High St Unit 5
- 140 S Mast St
- 371 Tibbetts Hill Rd
- 27 Elm St
- 120 S Mast St
- 14 Elm St
- 41 Center St
- 5 Washington St Unit 16
- 12 Emerald Cir
- 33 Apple Tree Dr
- 102 Tenney Rd
- 166 New Boston Rd
- 69 Donald Dr
- 205 Black Brook Rd
- 19 Bennington Cir Unit A
- tbt Bog Rd
- 188 Paige Hill Rd
- 200 Paige Hill Rd
- 186B Paige Hill Rd
- 214 Paige Hill Rd
- 8 Mountain View Dr
- 16 Mountain View Dr
- 18 Mountain View Dr
- 215 Paige Hill Rd
- 222 Paige Hill Rd
- 155-A B Paige Hill Rd
- 156 Paige Hill Rd
- 151 Paige Hill Rd
- 234 Paige Hill Rd
- 252B Paige Hill Rd
- 252 Paige Hill Rd
- 236 Paige Hill Rd
- 146 Paige Hill Rd
- 223 Paige Hill Rd
- 186A Paige Hill Rd
