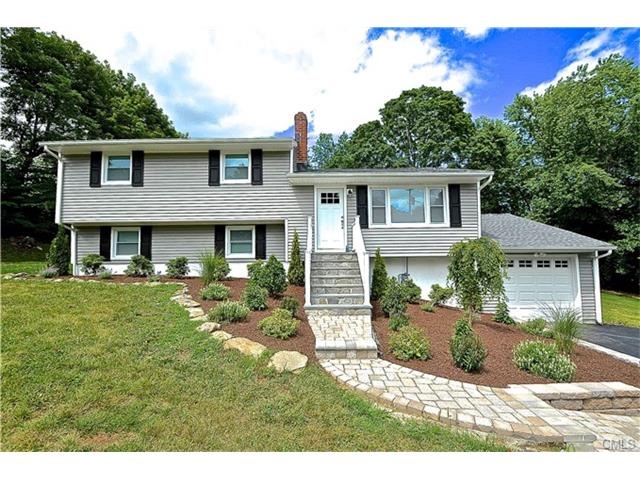
188 Park Ln Trumbull, CT 06611
Highlights
- Lake Front
- Health Club
- Medical Services
- Jane Ryan School Rated A
- Golf Course Community
- Deck
About This Home
As of September 2016COMPLETE RENOVATION ON GORGEOUS LONG HILL HOME. Everything has been completely refone. Boasts new roof, siding, windows, and doors. New light filled open floor plan. New custom kitchen with white shaker style cabinets, grey island, and SS appliances. Two new tiled baths with double sink vanities. New paint, trim, hardwood floors throughout. All new high efficiency furnace, central AC, and tankless water heater. Mudroom leading to attached garage. 300 sf in finished walk out lower level for over 2000sf of finished living space or perfect in law set up. Oversized, professionally landscaped corner lot. New bluestone front porch, stone walkway and paved driveway. New garage door. New oversized deck. Nothing short of new construction. must see.
Last Agent to Sell the Property
RE/MAX Right Choice License #RES.0777456 Listed on: 07/08/2016

Home Details
Home Type
- Single Family
Est. Annual Taxes
- $6,871
Year Built
- Built in 1967
Lot Details
- 0.55 Acre Lot
- Lake Front
- Corner Lot
Home Design
- Split Level Home
- Block Foundation
- Frame Construction
- Asphalt Shingled Roof
- Block Exterior
- Vinyl Siding
Interior Spaces
- Thermal Windows
- Attic or Crawl Hatchway Insulated
Kitchen
- Oven or Range
- Dishwasher
Bedrooms and Bathrooms
- 4 Bedrooms
- 2 Full Bathrooms
Laundry
- Laundry in Mud Room
- Laundry Room
Finished Basement
- Walk-Out Basement
- Basement Fills Entire Space Under The House
- Interior Basement Entry
- Garage Access
Parking
- 1 Car Attached Garage
- Parking Deck
Outdoor Features
- Deck
- Patio
- Porch
Location
- Property is near shops
- Property is near a golf course
Schools
- Jane Ryan Elementary School
- Madison Middle School
- Trumbull High School
Utilities
- Central Air
- Heating System Uses Natural Gas
- Tankless Water Heater
Community Details
Recreation
- Golf Course Community
- Health Club
- Community Playground
- Community Pool
- Park
Additional Features
- No Home Owners Association
- Medical Services
Ownership History
Purchase Details
Home Financials for this Owner
Home Financials are based on the most recent Mortgage that was taken out on this home.Purchase Details
Home Financials for this Owner
Home Financials are based on the most recent Mortgage that was taken out on this home.Purchase Details
Similar Homes in the area
Home Values in the Area
Average Home Value in this Area
Purchase History
| Date | Type | Sale Price | Title Company |
|---|---|---|---|
| Warranty Deed | -- | -- | |
| Warranty Deed | $235,100 | -- | |
| Quit Claim Deed | -- | -- |
Mortgage History
| Date | Status | Loan Amount | Loan Type |
|---|---|---|---|
| Open | $340,000 | Stand Alone Refi Refinance Of Original Loan | |
| Closed | $42,457 | Stand Alone Refi Refinance Of Original Loan | |
| Closed | $355,202 | FHA | |
| Closed | $354,598 | FHA | |
| Closed | $320,000 | New Conventional | |
| Previous Owner | $250,000 | New Conventional |
Property History
| Date | Event | Price | Change | Sq Ft Price |
|---|---|---|---|---|
| 06/23/2025 06/23/25 | Pending | -- | -- | -- |
| 06/15/2025 06/15/25 | For Sale | $665,000 | +62.2% | $296 / Sq Ft |
| 09/28/2016 09/28/16 | Sold | $410,000 | -6.6% | $205 / Sq Ft |
| 08/29/2016 08/29/16 | Pending | -- | -- | -- |
| 07/08/2016 07/08/16 | For Sale | $439,000 | +86.7% | $220 / Sq Ft |
| 03/21/2016 03/21/16 | Sold | $235,100 | -11.3% | $201 / Sq Ft |
| 02/20/2016 02/20/16 | Pending | -- | -- | -- |
| 01/22/2016 01/22/16 | For Sale | $265,200 | -- | $227 / Sq Ft |
Tax History Compared to Growth
Tax History
| Year | Tax Paid | Tax Assessment Tax Assessment Total Assessment is a certain percentage of the fair market value that is determined by local assessors to be the total taxable value of land and additions on the property. | Land | Improvement |
|---|---|---|---|---|
| 2024 | $9,923 | $277,900 | $140,350 | $137,550 |
| 2023 | $9,765 | $277,900 | $140,350 | $137,550 |
| 2022 | $9,571 | $276,850 | $140,350 | $136,500 |
| 2021 | $8,573 | $235,760 | $114,870 | $120,890 |
| 2020 | $8,408 | $235,760 | $114,870 | $120,890 |
| 2018 | $8,220 | $235,760 | $114,870 | $120,890 |
| 2017 | $8,068 | $235,760 | $114,870 | $120,890 |
| 2016 | $6,871 | $206,080 | $114,870 | $91,210 |
| 2015 | $6,942 | $207,400 | $114,900 | $92,500 |
| 2014 | $6,794 | $207,400 | $114,900 | $92,500 |
Agents Affiliated with this Home
-
Dianne Camella

Seller's Agent in 2025
Dianne Camella
RE/MAX
(203) 257-2555
7 in this area
101 Total Sales
-
Kimberly Camella Roy

Seller Co-Listing Agent in 2025
Kimberly Camella Roy
RE/MAX
(203) 521-1844
3 in this area
102 Total Sales
-
Davis Owen

Seller's Agent in 2016
Davis Owen
Davis Owen Real Estate
(203) 895-1828
148 Total Sales
-
Basil Amso

Seller's Agent in 2016
Basil Amso
RE/MAX
(203) 268-1118
4 in this area
211 Total Sales
Map
Source: SmartMLS
MLS Number: 99152809
APN: TRUM-000007E-000000-000131
