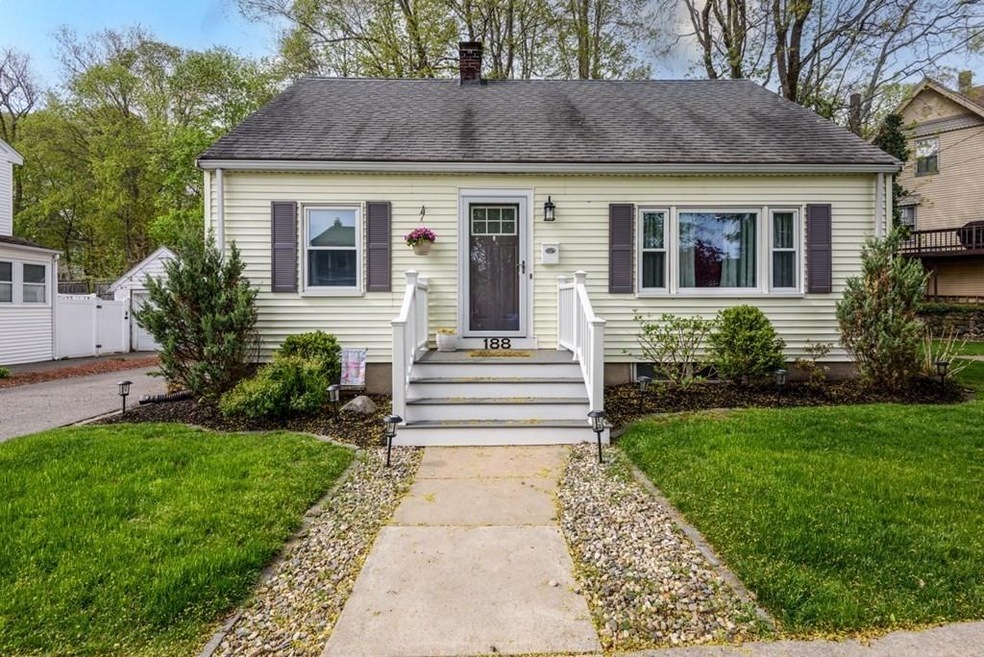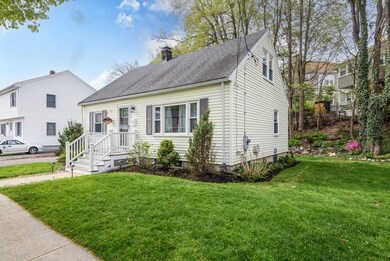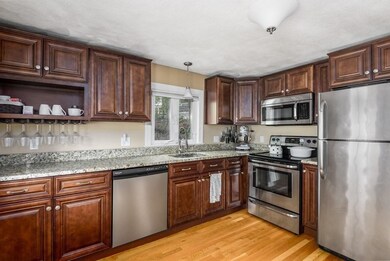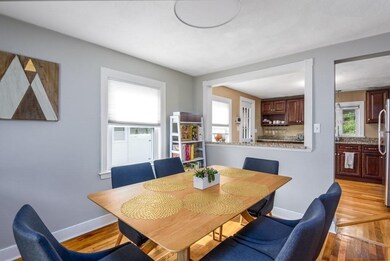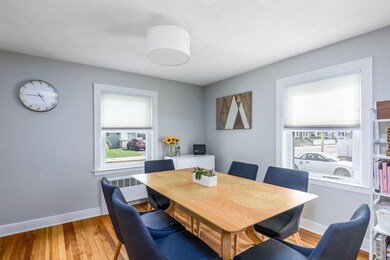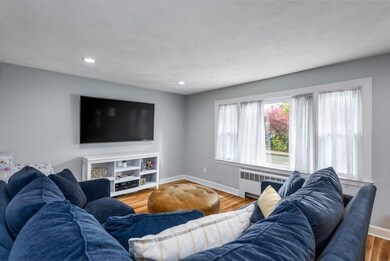
188 Pierce St Malden, MA 02148
Forestdale NeighborhoodHighlights
- Medical Services
- Property is near public transit
- Main Floor Primary Bedroom
- Cape Cod Architecture
- Wood Flooring
- Bonus Room
About This Home
As of June 2022This beautifully renovated home has updates throughout and is located within walking distance to Oak Grove T Station. Walk through the mudroom to the renovated kitchen with beautiful maple cabinets, granite countertops, and stainless steel appliances. The open-concept kitchen and granite breakfast bar leading into the dining room are perfect for entertaining. The well-cared-for hardwood floors throughout the first floor lead to the full bathroom with tub, master bedroom, and spacious family room. Upstairs you can find two spacious bedrooms and the hallway closet has the plumbing and electrical to add a 1/2 bath if desired. The recently finished basement includes a bathroom with a shower - It is the perfect playroom, home office, workout room, entertainment room, or whatever you desire. The owners have taken great care of this home and with updates throughout, finished basement, full insulation, Harvey windows, new water heater and more - All you have to do is move in!
Home Details
Home Type
- Single Family
Est. Annual Taxes
- $6,091
Year Built
- Built in 1945 | Remodeled
Lot Details
- 5,227 Sq Ft Lot
- Property is zoned ResA
Home Design
- Cape Cod Architecture
- Concrete Perimeter Foundation
Interior Spaces
- 1,600 Sq Ft Home
- Ceiling Fan
- Recessed Lighting
- Bay Window
- Bonus Room
- Home Security System
Kitchen
- Breakfast Bar
- Range<<rangeHoodToken>>
- <<microwave>>
- Dishwasher
- Solid Surface Countertops
Flooring
- Wood
- Wall to Wall Carpet
- Ceramic Tile
Bedrooms and Bathrooms
- 3 Bedrooms
- Primary Bedroom on Main
- 2 Full Bathrooms
- <<tubWithShowerToken>>
- Separate Shower
Laundry
- Dryer
- Washer
Finished Basement
- Interior and Exterior Basement Entry
- Sump Pump
- Laundry in Basement
Parking
- 2 Car Parking Spaces
- Driveway
- Open Parking
- Off-Street Parking
Location
- Property is near public transit
Utilities
- Window Unit Cooling System
- 1 Heating Zone
- Heating System Uses Oil
- Hot Water Heating System
- 100 Amp Service
- Tankless Water Heater
- Oil Water Heater
Listing and Financial Details
- Assessor Parcel Number M:090 B:771 L:105,597274
Community Details
Amenities
- Medical Services
Recreation
- Park
- Jogging Path
Ownership History
Purchase Details
Home Financials for this Owner
Home Financials are based on the most recent Mortgage that was taken out on this home.Purchase Details
Home Financials for this Owner
Home Financials are based on the most recent Mortgage that was taken out on this home.Similar Homes in Malden, MA
Home Values in the Area
Average Home Value in this Area
Purchase History
| Date | Type | Sale Price | Title Company |
|---|---|---|---|
| Not Resolvable | $475,000 | -- | |
| Fiduciary Deed | $305,000 | -- |
Mortgage History
| Date | Status | Loan Amount | Loan Type |
|---|---|---|---|
| Open | $500,000 | Purchase Money Mortgage | |
| Closed | $443,500 | Stand Alone Refi Refinance Of Original Loan | |
| Closed | $451,500 | Stand Alone Refi Refinance Of Original Loan | |
| Closed | $448,000 | New Conventional | |
| Previous Owner | $271,500 | Stand Alone Refi Refinance Of Original Loan | |
| Previous Owner | $274,500 | New Conventional |
Property History
| Date | Event | Price | Change | Sq Ft Price |
|---|---|---|---|---|
| 06/09/2022 06/09/22 | Sold | $625,000 | +1.6% | $391 / Sq Ft |
| 05/16/2022 05/16/22 | Pending | -- | -- | -- |
| 05/11/2022 05/11/22 | For Sale | $615,000 | +29.5% | $384 / Sq Ft |
| 12/18/2018 12/18/18 | Sold | $475,000 | -4.8% | $400 / Sq Ft |
| 11/13/2018 11/13/18 | Pending | -- | -- | -- |
| 11/06/2018 11/06/18 | For Sale | $499,000 | +63.6% | $420 / Sq Ft |
| 03/27/2014 03/27/14 | Sold | $305,000 | +1.7% | $257 / Sq Ft |
| 02/17/2014 02/17/14 | Pending | -- | -- | -- |
| 02/14/2014 02/14/14 | For Sale | $300,000 | -- | $253 / Sq Ft |
Tax History Compared to Growth
Tax History
| Year | Tax Paid | Tax Assessment Tax Assessment Total Assessment is a certain percentage of the fair market value that is determined by local assessors to be the total taxable value of land and additions on the property. | Land | Improvement |
|---|---|---|---|---|
| 2025 | $75 | $662,700 | $308,200 | $354,500 |
| 2024 | $7,174 | $613,700 | $291,600 | $322,100 |
| 2023 | $6,958 | $570,800 | $266,600 | $304,200 |
| 2022 | $6,091 | $493,200 | $241,600 | $251,600 |
| 2021 | $5,721 | $465,500 | $220,800 | $244,700 |
| 2020 | $5,527 | $436,900 | $209,900 | $227,000 |
| 2019 | $4,895 | $368,900 | $199,900 | $169,000 |
| 2018 | $4,658 | $330,600 | $168,700 | $161,900 |
| 2017 | $4,567 | $322,300 | $168,700 | $153,600 |
| 2016 | $4,527 | $298,600 | $160,400 | $138,200 |
| 2015 | $4,404 | $280,000 | $151,200 | $128,800 |
| 2014 | $4,163 | $258,600 | $137,500 | $121,100 |
Agents Affiliated with this Home
-
Kelly Porter
K
Seller's Agent in 2022
Kelly Porter
RE/MAX
(508) 451-0294
1 in this area
15 Total Sales
-
Lara Gordon

Buyer's Agent in 2022
Lara Gordon
Gibson Sothebys International Realty
(617) 710-4632
1 in this area
93 Total Sales
-
Tina Crowley

Seller's Agent in 2018
Tina Crowley
Compass
(781) 572-2082
1 in this area
75 Total Sales
-
L
Seller's Agent in 2014
Listing Group
Lamacchia Realty, Inc.
Map
Source: MLS Property Information Network (MLS PIN)
MLS Number: 72979377
APN: MALD-000090-000771-000105
