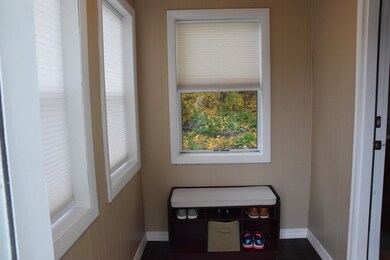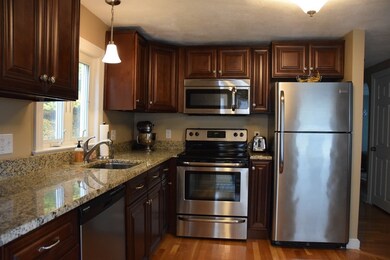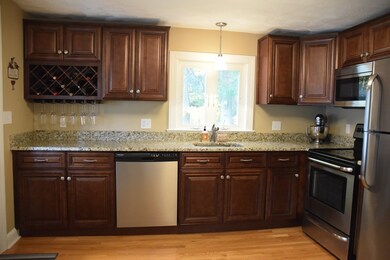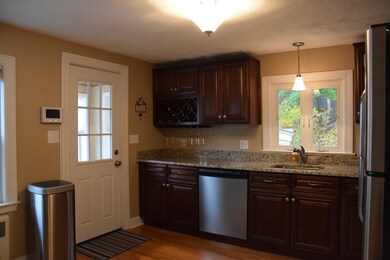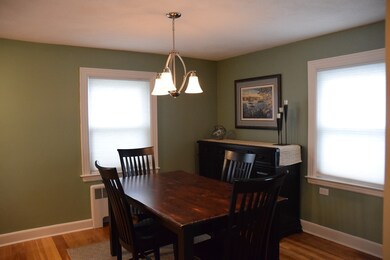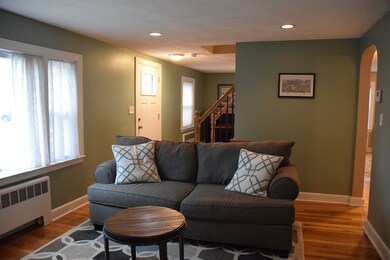
188 Pierce St Malden, MA 02148
Forestdale NeighborhoodHighlights
- Wood Flooring
- Security Service
- Tankless Water Heater
- Enclosed patio or porch
About This Home
As of June 2022Renovated Cape walking distance to Oak Grove T Station. The renovated kitchen has beautiful maple cabinets and granite countertops. Stainless steel appliances and granite countertops are the perfect compliment to the kitchen. The granite breakfast bar is perfect for entertaining. The renovated bathroom, original hardwoods, custom Levolor blinds, full insulation, Harvey windows and updated electrical and 4 year old oil tank make this house a perfect starter. The basement has great ceiling height and if finished, would make a nice man cave or playroom. There is a 1/2 bath in the basement and the 3rd floor hallway closet has the plumbing and electrical to add a 1/2 bath. Sale is subject to the sellers finding and closing on a suitable property. Sellers have an identified property. Sellers will review offers as they come! Schedule your showing today.
Home Details
Home Type
- Single Family
Est. Annual Taxes
- $75
Year Built
- Built in 1945
Lot Details
- Property is zoned ResA
Kitchen
- Range<<rangeHoodToken>>
- <<microwave>>
- Dishwasher
Flooring
- Wood
- Wall to Wall Carpet
Outdoor Features
- Enclosed patio or porch
- Rain Gutters
Utilities
- Radiator
- Heating System Uses Oil
- Tankless Water Heater
- Oil Water Heater
- Cable TV Available
Additional Features
- Basement
Community Details
- Security Service
Ownership History
Purchase Details
Home Financials for this Owner
Home Financials are based on the most recent Mortgage that was taken out on this home.Purchase Details
Home Financials for this Owner
Home Financials are based on the most recent Mortgage that was taken out on this home.Similar Homes in the area
Home Values in the Area
Average Home Value in this Area
Purchase History
| Date | Type | Sale Price | Title Company |
|---|---|---|---|
| Not Resolvable | $475,000 | -- | |
| Fiduciary Deed | $305,000 | -- |
Mortgage History
| Date | Status | Loan Amount | Loan Type |
|---|---|---|---|
| Open | $500,000 | Purchase Money Mortgage | |
| Closed | $443,500 | Stand Alone Refi Refinance Of Original Loan | |
| Closed | $451,500 | Stand Alone Refi Refinance Of Original Loan | |
| Closed | $448,000 | New Conventional | |
| Previous Owner | $271,500 | Stand Alone Refi Refinance Of Original Loan | |
| Previous Owner | $274,500 | New Conventional |
Property History
| Date | Event | Price | Change | Sq Ft Price |
|---|---|---|---|---|
| 06/09/2022 06/09/22 | Sold | $625,000 | +1.6% | $391 / Sq Ft |
| 05/16/2022 05/16/22 | Pending | -- | -- | -- |
| 05/11/2022 05/11/22 | For Sale | $615,000 | +29.5% | $384 / Sq Ft |
| 12/18/2018 12/18/18 | Sold | $475,000 | -4.8% | $400 / Sq Ft |
| 11/13/2018 11/13/18 | Pending | -- | -- | -- |
| 11/06/2018 11/06/18 | For Sale | $499,000 | +63.6% | $420 / Sq Ft |
| 03/27/2014 03/27/14 | Sold | $305,000 | +1.7% | $257 / Sq Ft |
| 02/17/2014 02/17/14 | Pending | -- | -- | -- |
| 02/14/2014 02/14/14 | For Sale | $300,000 | -- | $253 / Sq Ft |
Tax History Compared to Growth
Tax History
| Year | Tax Paid | Tax Assessment Tax Assessment Total Assessment is a certain percentage of the fair market value that is determined by local assessors to be the total taxable value of land and additions on the property. | Land | Improvement |
|---|---|---|---|---|
| 2025 | $75 | $662,700 | $308,200 | $354,500 |
| 2024 | $7,174 | $613,700 | $291,600 | $322,100 |
| 2023 | $6,958 | $570,800 | $266,600 | $304,200 |
| 2022 | $6,091 | $493,200 | $241,600 | $251,600 |
| 2021 | $5,721 | $465,500 | $220,800 | $244,700 |
| 2020 | $5,527 | $436,900 | $209,900 | $227,000 |
| 2019 | $4,895 | $368,900 | $199,900 | $169,000 |
| 2018 | $4,658 | $330,600 | $168,700 | $161,900 |
| 2017 | $4,567 | $322,300 | $168,700 | $153,600 |
| 2016 | $4,527 | $298,600 | $160,400 | $138,200 |
| 2015 | $4,404 | $280,000 | $151,200 | $128,800 |
| 2014 | $4,163 | $258,600 | $137,500 | $121,100 |
Agents Affiliated with this Home
-
Kelly Porter
K
Seller's Agent in 2022
Kelly Porter
RE/MAX
(508) 451-0294
1 in this area
15 Total Sales
-
Lara Gordon

Buyer's Agent in 2022
Lara Gordon
Gibson Sothebys International Realty
(617) 710-4632
1 in this area
93 Total Sales
-
Tina Crowley

Seller's Agent in 2018
Tina Crowley
Compass
(781) 572-2082
1 in this area
75 Total Sales
-
L
Seller's Agent in 2014
Listing Group
Lamacchia Realty, Inc.
Map
Source: MLS Property Information Network (MLS PIN)
MLS Number: 72420492
APN: MALD-000090-000771-000105

