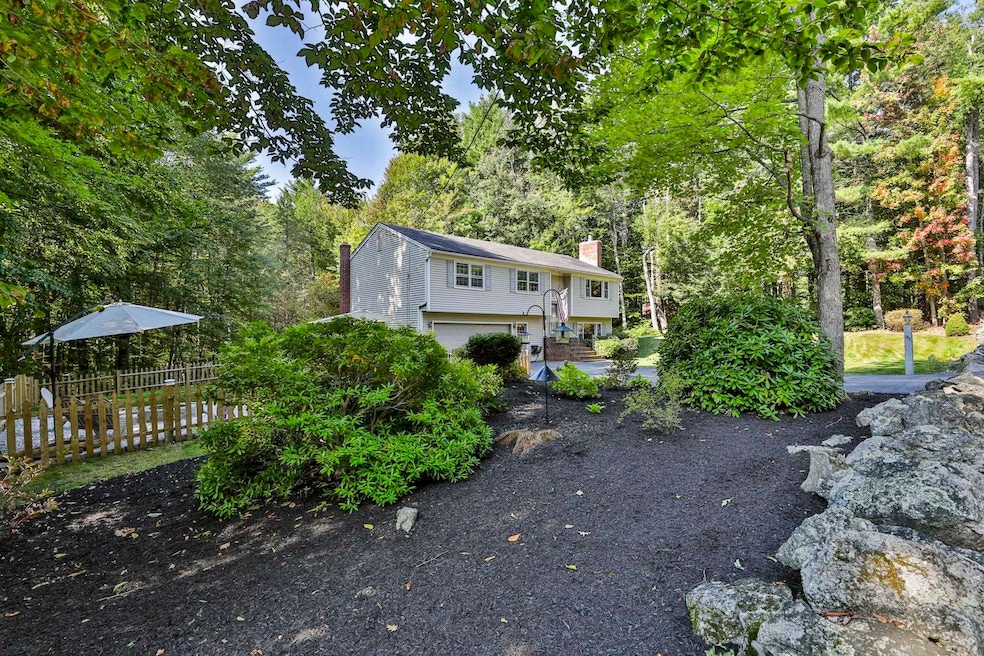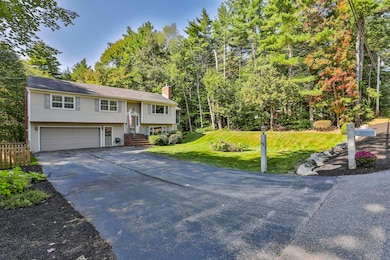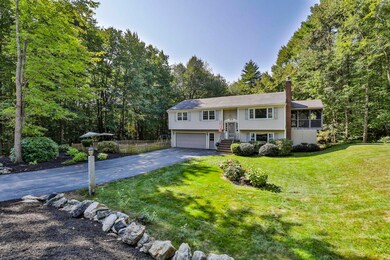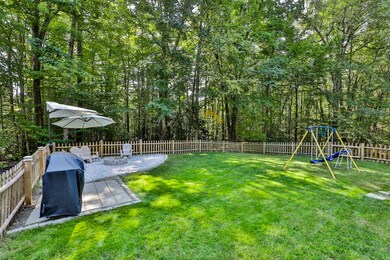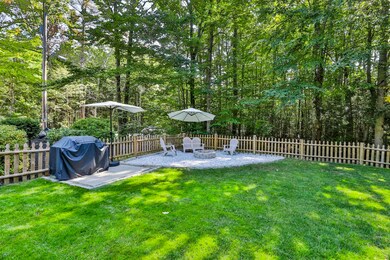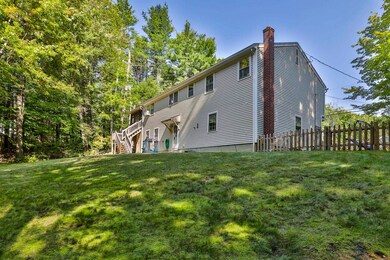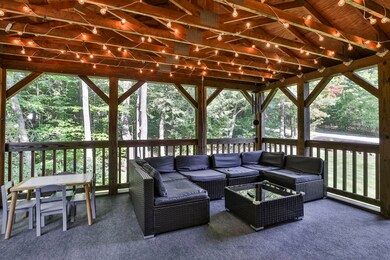
188 Pulpit Rd Bedford, NH 03110
Northeast Bedford NeighborhoodHighlights
- Wooded Lot
- Raised Ranch Architecture
- Hot Water Heating System
- Mckelvie Intermediate School Rated A
- Screened Porch
- 2 Car Garage
About This Home
As of December 2024Your opportunity to own a charming Bedford home has arrived! Why rent when you can make this 4-bedroom, 2-car garage property your own? Set on 2.4 acres of peaceful countryside, this home offers a cozy wood-burning fireplace in the family room and a dining area perfect for hosting. Enjoy the beautiful 3-season sunroom or create your ideal kitchen with options for an island or bistro table. The main floor features three spacious bedrooms and a renovated full bath, while the large, sunlit 4th bedroom on the lower level makes a perfect guest room or home office. The lower level also includes a charming living room with built-in bookshelves and brick accent wall , a utility room, half bath with laundry that leads out to the private backyard. With direct access to nearly 15 acres of conservation land, outdoor adventures await. Located in the highly desirable Riddle Brook School District, this home is ready for your personal touch. Don’t wait—make this your new home today! All offers, if any, due Monday 9/23 by 5:00 PM
Last Agent to Sell the Property
Realty ONE Group NEST License #061435 Listed on: 09/17/2024

Home Details
Home Type
- Single Family
Est. Annual Taxes
- $6,922
Year Built
- Built in 1970
Lot Details
- 2.4 Acre Lot
- Level Lot
- Wooded Lot
- Property is zoned RA
Parking
- 2 Car Garage
Home Design
- Raised Ranch Architecture
- Poured Concrete
- Wood Frame Construction
- Shingle Roof
- Vinyl Siding
Interior Spaces
- 2-Story Property
- Screened Porch
Bedrooms and Bathrooms
- 4 Bedrooms
Finished Basement
- Heated Basement
- Walk-Out Basement
- Connecting Stairway
- Exterior Basement Entry
Utilities
- Cooling System Mounted In Outer Wall Opening
- Hot Water Heating System
- 100 Amp Service
- Drilled Well
- Private Sewer
- Internet Available
- Cable TV Available
Listing and Financial Details
- Legal Lot and Block 10 / 26
Ownership History
Purchase Details
Home Financials for this Owner
Home Financials are based on the most recent Mortgage that was taken out on this home.Purchase Details
Home Financials for this Owner
Home Financials are based on the most recent Mortgage that was taken out on this home.Purchase Details
Similar Homes in the area
Home Values in the Area
Average Home Value in this Area
Purchase History
| Date | Type | Sale Price | Title Company |
|---|---|---|---|
| Warranty Deed | $585,000 | None Available | |
| Warranty Deed | $585,000 | None Available | |
| Warranty Deed | $300,000 | -- | |
| Quit Claim Deed | -- | -- | |
| Warranty Deed | $300,000 | -- | |
| Quit Claim Deed | -- | -- |
Mortgage History
| Date | Status | Loan Amount | Loan Type |
|---|---|---|---|
| Open | $468,000 | Purchase Money Mortgage | |
| Closed | $468,000 | Purchase Money Mortgage | |
| Previous Owner | $277,200 | Stand Alone Refi Refinance Of Original Loan | |
| Previous Owner | $240,000 | Purchase Money Mortgage |
Property History
| Date | Event | Price | Change | Sq Ft Price |
|---|---|---|---|---|
| 12/06/2024 12/06/24 | Sold | $585,000 | +8.4% | $439 / Sq Ft |
| 09/24/2024 09/24/24 | Pending | -- | -- | -- |
| 09/17/2024 09/17/24 | For Sale | $539,900 | +55.8% | $405 / Sq Ft |
| 08/14/2020 08/14/20 | Sold | $346,500 | +5.1% | $260 / Sq Ft |
| 07/13/2020 07/13/20 | Pending | -- | -- | -- |
| 07/07/2020 07/07/20 | For Sale | $329,700 | +9.9% | $248 / Sq Ft |
| 10/12/2018 10/12/18 | Sold | $300,000 | +3.5% | $149 / Sq Ft |
| 08/25/2018 08/25/18 | Pending | -- | -- | -- |
| 08/21/2018 08/21/18 | For Sale | $289,900 | -- | $144 / Sq Ft |
Tax History Compared to Growth
Tax History
| Year | Tax Paid | Tax Assessment Tax Assessment Total Assessment is a certain percentage of the fair market value that is determined by local assessors to be the total taxable value of land and additions on the property. | Land | Improvement |
|---|---|---|---|---|
| 2024 | $7,481 | $473,200 | $243,700 | $229,500 |
| 2023 | $6,922 | $467,700 | $243,700 | $224,000 |
| 2022 | $6,384 | $362,700 | $180,600 | $182,100 |
| 2021 | $6,217 | $362,700 | $180,600 | $182,100 |
| 2020 | $5,860 | $292,700 | $131,700 | $161,000 |
| 2019 | $5,547 | $292,700 | $131,700 | $161,000 |
| 2018 | $5,414 | $265,400 | $124,500 | $140,900 |
| 2017 | $5,019 | $265,400 | $124,500 | $140,900 |
| 2016 | $4,953 | $221,400 | $93,900 | $127,500 |
| 2015 | $5,039 | $221,400 | $93,900 | $127,500 |
| 2014 | $4,982 | $221,400 | $93,900 | $127,500 |
| 2013 | $4,908 | $221,400 | $93,900 | $127,500 |
Agents Affiliated with this Home
-
Vincent Forzese

Seller's Agent in 2024
Vincent Forzese
Realty ONE Group NEST
(978) 273-1063
2 in this area
231 Total Sales
-
Jason Lauder
J
Buyer's Agent in 2024
Jason Lauder
Real Estate NOW, llc
(603) 505-7284
1 in this area
22 Total Sales
-
Tannie Grogan

Seller's Agent in 2020
Tannie Grogan
Coldwell Banker Realty Bedford NH
(603) 300-7595
15 in this area
49 Total Sales
-
B
Buyer's Agent in 2020
Byron Lane
Realty ONE Group NEST
-
Peter Dalrymple
P
Seller's Agent in 2018
Peter Dalrymple
EXP Realty
(603) 620-4391
3 in this area
15 Total Sales
Map
Source: PrimeMLS
MLS Number: 5014659
APN: BEDD-000006-000026-000010
- 11 Mountain Rd
- 11 Cedar Dr
- 79 King Rd
- 99 Pulpit Rd Unit 2
- 16 Spartan Dr
- 69 King Rd
- 3 Baldwin Ln
- 32-4 Chestnut Hill Rd
- 32-1 Chestnut Hill Rd
- 52 Pulpit Rd
- 9 Baldwin Ln
- 89 Chestnut Hill Rd Unit ``1
- 753 Back Mountain Rd
- 18 Lorden Rd
- 40 Lindahl Rd
- Lot 33 Sawmill Ln
- Lot 26 Sawmill Ln
- 129 Cambridge Rd
- 30 Crescent Ln
- 28 Olde Lantern Rd
