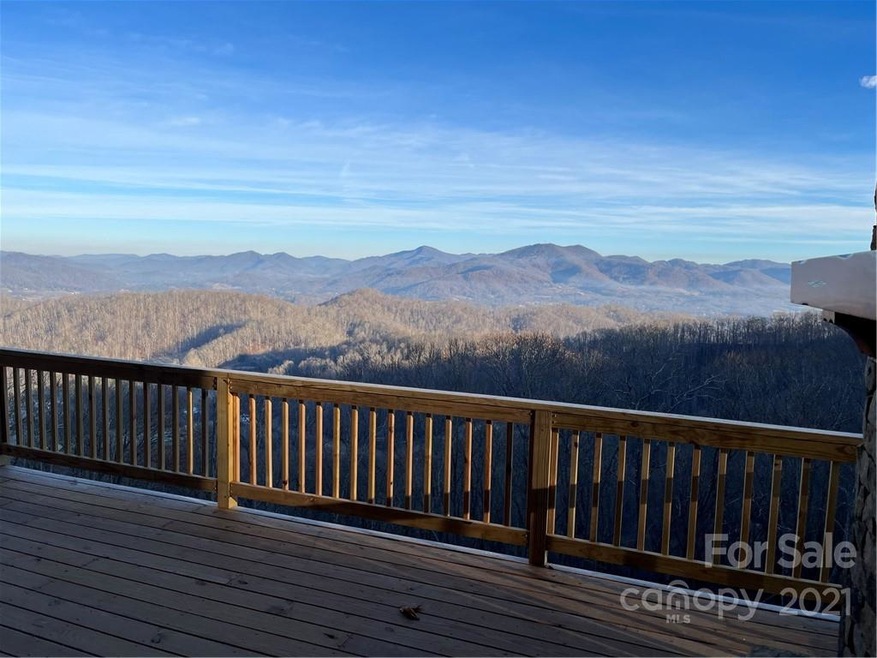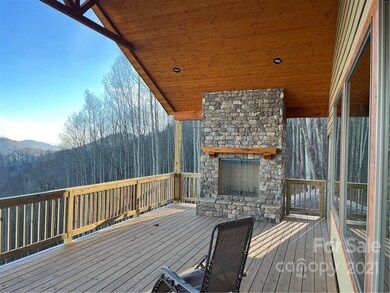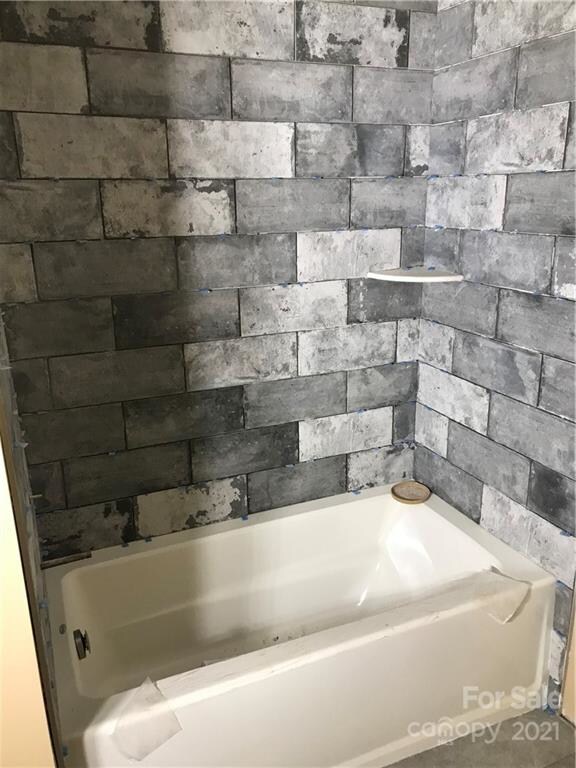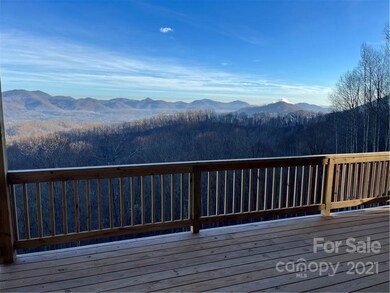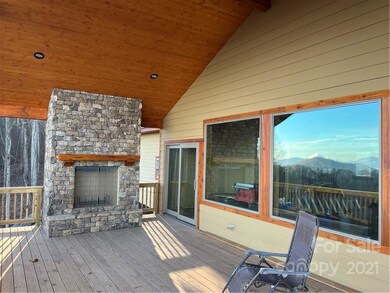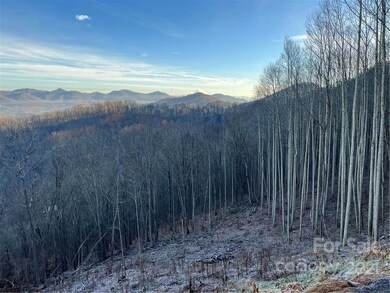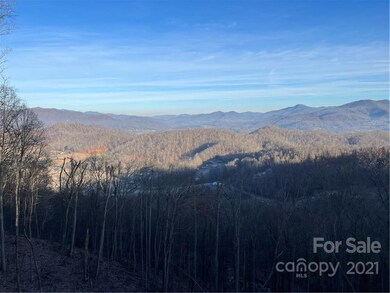
188 Smokey Ridge Loop Waynesville, NC 28786
Estimated Value: $888,000 - $1,038,000
Highlights
- Under Construction
- Open Floorplan
- Wooded Lot
- Junaluska Elementary Rated A-
- Deck
- Arts and Crafts Architecture
About This Home
As of March 2022BRAND NEW approx. 3000sf custom craftsman home with fantastic views on private 3.5 acre lot! If you want to own a new home with the best views and privacy, this is it! Easy access in an established area ,12 mins to Waynesville and 30 mins to Asheville. Vaulted great rm with wood floors, stone fireplace, beautiful custom kitchen and half bath. Lg. covered deck w/ vaulted wood ceilings and stone fireplace. Garage on main floor level w/ 2 steps into house. Large MBR with wood vaulted ceilings and master bath w/custom tile. Laundry rm on main floor. Lower level has 9 ft. ceilings, family room w/ room for pool table, large BR with full shared bath and 2nd large master w/ full bath. There is hardwood flooring in all areas except baths. Ceilings are 9ft. Top of line Carrier 2 zone HVAC with heat pump and gas furnace. There is a nice flat yard that will be sodded in the spring as well as landscaping the entryway. The foundation walls are Superior poured concrete with energy saving insulation.
Home Details
Home Type
- Single Family
Year Built
- Built in 2021 | Under Construction
Lot Details
- 3.64
HOA Fees
- $25 Monthly HOA Fees
Home Design
- Arts and Crafts Architecture
- Slab Foundation
- Stone Veneer
- Hardboard
- Cedar
Interior Spaces
- Open Floorplan
- Cathedral Ceiling
- Ceiling Fan
- Wood Burning Fireplace
- Living Room with Fireplace
- Pull Down Stairs to Attic
Kitchen
- Breakfast Bar
- Convection Oven
- Gas Oven
- Gas Cooktop
- Microwave
- ENERGY STAR Qualified Dishwasher
- Kitchen Island
- Disposal
Flooring
- Wood
- Tile
Bedrooms and Bathrooms
- 3 Bedrooms
- Walk-In Closet
Laundry
- Laundry Room
- ENERGY STAR Qualified Dryer
- ENERGY STAR Qualified Washer
Parking
- Attached Garage
- Garage Door Opener
- Driveway
- 1 to 5 Parking Spaces
Accessible Home Design
- Garage doors are at least 85 inches wide
- More Than Two Accessible Exits
Utilities
- Vented Exhaust Fan
- Heat Pump System
- Septic Tank
- Cable TV Available
Additional Features
- Deck
- Wooded Lot
Listing and Financial Details
- Assessor Parcel Number 8635-09-1846
Community Details
Overview
- Shadow Woods Subdivision
- Mandatory home owners association
Security
- Card or Code Access
Ownership History
Purchase Details
Home Financials for this Owner
Home Financials are based on the most recent Mortgage that was taken out on this home.Purchase Details
Purchase Details
Purchase Details
Similar Homes in Waynesville, NC
Home Values in the Area
Average Home Value in this Area
Purchase History
| Date | Buyer | Sale Price | Title Company |
|---|---|---|---|
| Shellhouse Robert L | $879,000 | Goosmann Rose Colvard & Cramer | |
| Williamson Scott A | $40,000 | None Available | |
| Smith Betty C | -- | None Available | |
| Smith Irvin Larry | $47,000 | None Available |
Mortgage History
| Date | Status | Borrower | Loan Amount |
|---|---|---|---|
| Open | Shellhouse Robert L | $579,000 |
Property History
| Date | Event | Price | Change | Sq Ft Price |
|---|---|---|---|---|
| 03/17/2022 03/17/22 | Sold | $879,000 | 0.0% | $292 / Sq Ft |
| 12/24/2021 12/24/21 | Pending | -- | -- | -- |
| 12/20/2021 12/20/21 | For Sale | $879,000 | -- | $292 / Sq Ft |
Tax History Compared to Growth
Tax History
| Year | Tax Paid | Tax Assessment Tax Assessment Total Assessment is a certain percentage of the fair market value that is determined by local assessors to be the total taxable value of land and additions on the property. | Land | Improvement |
|---|---|---|---|---|
| 2025 | -- | $561,900 | $97,700 | $464,200 |
| 2024 | $3,811 | $561,900 | $97,700 | $464,200 |
| 2023 | $3,811 | $561,900 | $97,700 | $464,200 |
| 2022 | $3,587 | $561,900 | $97,700 | $464,200 |
| 2021 | $219 | $35,900 | $35,900 | $0 |
| 2020 | $194 | $29,400 | $29,400 | $0 |
| 2019 | $194 | $29,400 | $29,400 | $0 |
| 2018 | $335 | $29,400 | $29,400 | $0 |
| 2017 | $194 | $29,400 | $0 | $0 |
| 2016 | $335 | $52,200 | $0 | $0 |
| 2015 | $335 | $52,200 | $0 | $0 |
| 2014 | -- | $52,200 | $0 | $0 |
Agents Affiliated with this Home
-
Scott Williamson
S
Seller's Agent in 2022
Scott Williamson
Living Dream Properties
(828) 400-5008
12 Total Sales
-
Brent Gamble

Buyer's Agent in 2022
Brent Gamble
Allen Tate/Beverly-Hanks Asheville-Downtown
(828) 826-1795
108 Total Sales
Map
Source: Canopy MLS (Canopy Realtor® Association)
MLS Number: 3814642
APN: 8635-09-1846
- 000 Beacon Rock Ln Unit Lot 211
- 00 Hoot Owl Ridge
- 21 Brandywine Rd
- 246 Calhoun Ridge Dr
- 462 Lothlorian Rd
- TBD McGuires Ridge Unit 321 & 322
- 86 Hawk Haven Cove
- 234 Snyder Farm Rd
- 00 Bark Trail
- 3.08 ac Cobblestone Dr Unit 27 & 29
- 0000 Belmont Dr
- 99999 Belmont Dr
- TBD Belmont Dr
- 00 Belmont Dr
- 1280 Cathey Cove Rd
- 225 Ford Rd
- 79 Hilltop Dr
- 689 Osborne Rd
- 00 Yellow Locust Dr
- 115 & 119 Timber Creek Dr
- 188 Smokey Ridge Loop
- 00 Smokey Ridge Loop
- 00204 Smokey Ridge Loop
- 161 Smokey Ridge Loop
- 265 Smokey Ridge Loop
- 91 Smokey Ridge Loop
- 285 Smokey Ridge Loop
- 00 Paladin Place
- 00 Paladin Place Unit 6
- 13 Pelican Place
- 364 Old Country Rd
- 99999 Smokey Ridge Loop Unit 15
- 384 Old Country Rd
- 15 Pelican Place
- TBD Smokey Ridge Loop
- 363 Smokey Ridge Loop
- 4 Pelican Place
- 4 Pelican Place Unit 4-C
- Lot 7 Shadow Wood Dr
- 103 High Meadow Ln
