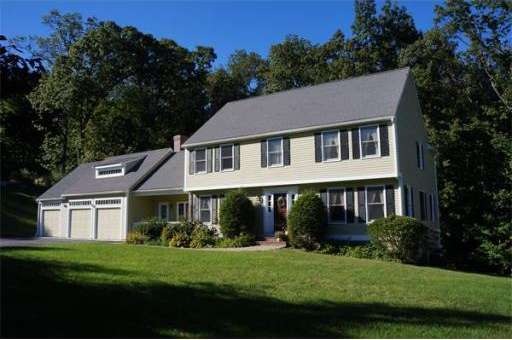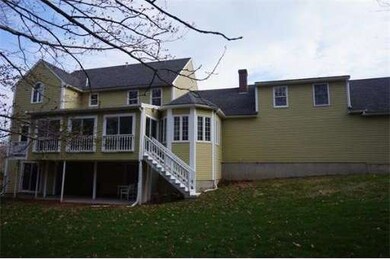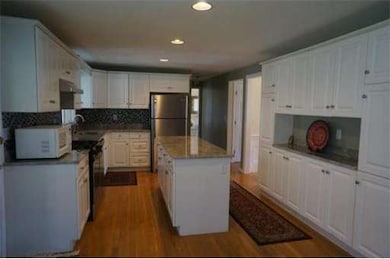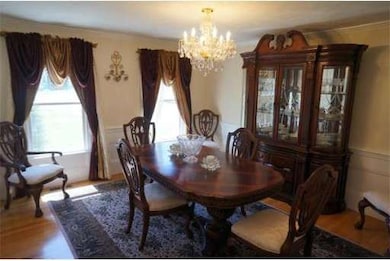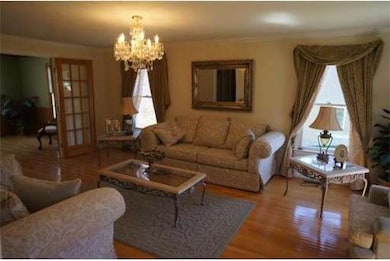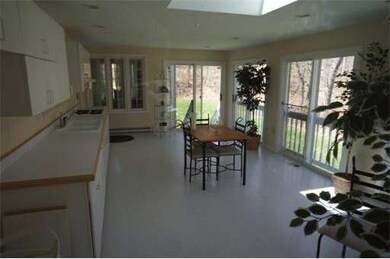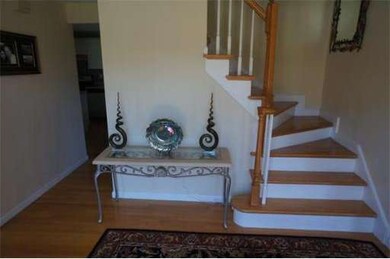
188 Stearns Rd Marlborough, MA 01752
About This Home
As of July 2024WELCOME to the sought after appeal of the upscale BARBERRY FARMS neighborhood at Southborough's border! Inviting New England colonial w/expansive contemporary flow offering so much living space at this price! FOUR FULL BATHROOMS! Well maintained & ready to move right in! Beautifully updated granite & stainless kitchen w/large sunny breakfast area open to sunken cathedral family room w/fireplace. Gleaming wood floors throughout main floor living area w/detailed wainscoting & moldings. Spacious enclosed rear deck ideal for entertaining w/2nd kitchen. Main level sunlit study w/french doors. Desirable bonus room/5th bedroom w/private stairs. Lovely master suite w/generous walk in closet & huge bath. Bright finished lower level w/full bathroom & daylight walk out to covered patio & level rear yard! Rare 3 car garage & large private lot backed by woodland privacy & meandering stone wall! Exceptionally convenient to area amenities & easy commutes! Come make this opportunity your dream home!
Home Details
Home Type
Single Family
Est. Annual Taxes
$10,251
Year Built
1991
Lot Details
0
Listing Details
- Lot Description: Paved Drive
- Special Features: None
- Property Sub Type: Detached
- Year Built: 1991
Interior Features
- Has Basement: Yes
- Fireplaces: 1
- Primary Bathroom: Yes
- Number of Rooms: 10
- Amenities: Shopping, Park, Walk/Jog Trails, Golf Course, Medical Facility, Bike Path, Conservation Area, Highway Access, House of Worship, Public School
- Flooring: Wood, Wall to Wall Carpet
- Interior Amenities: Security System
- Basement: Full, Partially Finished, Walk Out
- Bedroom 2: Second Floor
- Bedroom 3: Second Floor
- Bedroom 4: Second Floor
- Bedroom 5: Second Floor
- Bathroom #1: First Floor
- Bathroom #2: Second Floor
- Bathroom #3: Second Floor
- Kitchen: First Floor
- Laundry Room: Basement
- Living Room: First Floor
- Master Bedroom: Second Floor
- Master Bedroom Description: Bathroom - Double Vanity/Sink, Closet - Walk-in, Flooring - Wall to Wall Carpet, Double Vanity
- Dining Room: First Floor
- Family Room: First Floor
Exterior Features
- Exterior: Wood
- Exterior Features: Deck, Covered Patio/Deck
- Foundation: Poured Concrete
Garage/Parking
- Garage Parking: Attached
- Garage Spaces: 3
- Parking: Off-Street
- Parking Spaces: 6
Utilities
- Cooling Zones: 2
- Heat Zones: 2
Ownership History
Purchase Details
Home Financials for this Owner
Home Financials are based on the most recent Mortgage that was taken out on this home.Similar Homes in Marlborough, MA
Home Values in the Area
Average Home Value in this Area
Purchase History
| Date | Type | Sale Price | Title Company |
|---|---|---|---|
| Deed | $512,500 | -- | |
| Deed | $512,500 | -- |
Mortgage History
| Date | Status | Loan Amount | Loan Type |
|---|---|---|---|
| Open | $670,000 | Purchase Money Mortgage | |
| Closed | $670,000 | Purchase Money Mortgage | |
| Previous Owner | $901,500 | Stand Alone Refi Refinance Of Original Loan | |
| Previous Owner | $903,000 | Purchase Money Mortgage | |
| Previous Owner | $50,000 | No Value Available | |
| Previous Owner | $376,000 | New Conventional | |
| Previous Owner | $400,000 | Purchase Money Mortgage | |
| Previous Owner | $112,500 | No Value Available | |
| Previous Owner | $436,000 | No Value Available | |
| Previous Owner | $320,000 | No Value Available |
Property History
| Date | Event | Price | Change | Sq Ft Price |
|---|---|---|---|---|
| 07/23/2024 07/23/24 | Sold | $1,140,000 | -0.9% | $243 / Sq Ft |
| 06/05/2024 06/05/24 | Price Changed | $1,149,900 | -3.8% | $246 / Sq Ft |
| 06/04/2024 06/04/24 | Pending | -- | -- | -- |
| 05/29/2024 05/29/24 | For Sale | $1,195,000 | +5.9% | $255 / Sq Ft |
| 12/26/2023 12/26/23 | Sold | $1,128,750 | -1.8% | $279 / Sq Ft |
| 11/06/2023 11/06/23 | Pending | -- | -- | -- |
| 10/27/2023 10/27/23 | For Sale | $1,150,000 | +144.7% | $284 / Sq Ft |
| 08/27/2014 08/27/14 | Sold | $470,000 | 0.0% | $136 / Sq Ft |
| 08/14/2014 08/14/14 | Pending | -- | -- | -- |
| 07/26/2014 07/26/14 | Off Market | $470,000 | -- | -- |
| 07/02/2014 07/02/14 | For Sale | $480,000 | +2.1% | $139 / Sq Ft |
| 06/26/2014 06/26/14 | Off Market | $470,000 | -- | -- |
| 06/24/2014 06/24/14 | Price Changed | $480,000 | -2.0% | $139 / Sq Ft |
| 06/17/2014 06/17/14 | Price Changed | $490,000 | -2.0% | $142 / Sq Ft |
| 05/09/2014 05/09/14 | Price Changed | $500,000 | -3.7% | $145 / Sq Ft |
| 04/24/2014 04/24/14 | For Sale | $519,000 | -- | $150 / Sq Ft |
Tax History Compared to Growth
Tax History
| Year | Tax Paid | Tax Assessment Tax Assessment Total Assessment is a certain percentage of the fair market value that is determined by local assessors to be the total taxable value of land and additions on the property. | Land | Improvement |
|---|---|---|---|---|
| 2025 | $10,251 | $1,039,700 | $265,500 | $774,200 |
| 2024 | $7,890 | $770,500 | $241,300 | $529,200 |
| 2023 | $7,855 | $680,700 | $203,300 | $477,400 |
| 2022 | $7,615 | $580,400 | $193,700 | $386,700 |
| 2021 | $12,234 | $553,900 | $164,300 | $389,600 |
| 2020 | $7,209 | $508,400 | $135,400 | $373,000 |
| 2019 | $9,459 | $509,400 | $147,500 | $361,900 |
| 2018 | $9,305 | $487,800 | $132,900 | $354,900 |
| 2017 | $9,439 | $480,900 | $135,500 | $345,400 |
| 2016 | $7,291 | $475,300 | $135,500 | $339,800 |
| 2015 | $7,927 | $503,000 | $142,900 | $360,100 |
Agents Affiliated with this Home
-
A
Seller's Agent in 2024
Ann Marie Silva
Redfin Corp.
-
Christina Liberty-Grimm

Buyer's Agent in 2024
Christina Liberty-Grimm
Lamacchia Realty, Inc.
(508) 414-2845
99 Total Sales
-
James Giguere

Seller's Agent in 2023
James Giguere
Aprilian Inc.
(774) 239-8591
52 Total Sales
-
The Tabassi Team

Buyer's Agent in 2023
The Tabassi Team
RE/MAX
(978) 375-5834
538 Total Sales
-
Amy Katsis
A
Seller's Agent in 2014
Amy Katsis
Media Realty Group Inc.
(774) 249-8848
15 Total Sales
-
Craig Morrison

Buyer's Agent in 2014
Craig Morrison
Realty Executives
(508) 259-5804
142 Total Sales
Map
Source: MLS Property Information Network (MLS PIN)
MLS Number: 71669495
APN: MARL-000114-000014
- 134 Morrissey Rd
- 52 Diana Dr
- 105 Fisher Rd
- 20 Federal St
- 275 W Main St Unit 21
- 68 River St
- 28 Broad St Unit 203
- 28 Broad St Unit 205
- 30 Broad St Unit 104
- lot 1 Sears Rd
- 56 Sears Rd
- 30A Winter Ave
- 76 Broad St
- 2 David Henry Gardner Ln
- 97 Newton St
- 135 Howe St
- 57 Neil St
- 49 Flynn Ave
- 29 Sears Rd
- 270 Main St
