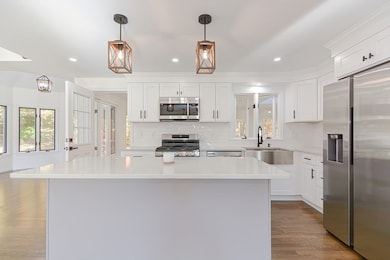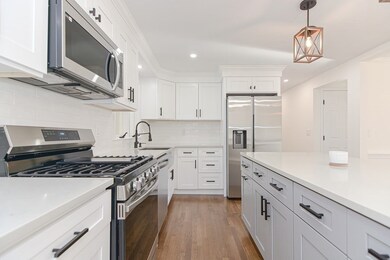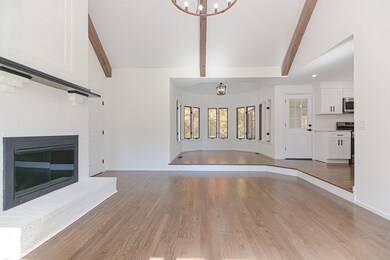
188 Stearns Rd Marlborough, MA 01752
Highlights
- Colonial Architecture
- Wood Flooring
- Solid Surface Countertops
- Vaulted Ceiling
- Sun or Florida Room
- No HOA
About This Home
As of July 2024Welcome to 188 Stearns Rd, a stunning 5-bedroom home nestled in the most desirable neighborhood in Marlborough. This luxurious property is now available for sale, offering an unrivaled blend of space, elegance, and comfort. This tastefully updated residence boasts a livable area over 4,000 square feet, tastefully designed to ensure maximum utility and comfort. With 5 generous bedrooms and 4 full bathrooms, there is ample space for the entire family to live, work and play. The outdoor space is just as impressive, sitting on a sprawling lot over 3/4 of an acre. Whether you love to entertain, garden or simply enjoy the outdoors, you will appreciate the vast expanse of your own private sanctuary. Adding to the convenience, the property also offers a large driveway. Whether you have a big family with multiple cars or love to host guests, parking will never be an issue here. Contact us today to schedule a private tour.
Home Details
Home Type
- Single Family
Est. Annual Taxes
- $7,855
Year Built
- Built in 1991
Lot Details
- 0.81 Acre Lot
Parking
- 3 Car Garage
- Driveway
- Open Parking
Home Design
- Colonial Architecture
- Concrete Perimeter Foundation
Interior Spaces
- 4,050 Sq Ft Home
- Vaulted Ceiling
- French Doors
- Family Room with Fireplace
- Home Office
- Sun or Florida Room
Kitchen
- Breakfast Bar
- Kitchen Island
- Solid Surface Countertops
Flooring
- Wood
- Wall to Wall Carpet
- Laminate
- Ceramic Tile
Bedrooms and Bathrooms
- 5 Bedrooms
- Primary bedroom located on second floor
- Walk-In Closet
- 4 Full Bathrooms
- Separate Shower
Finished Basement
- Basement Fills Entire Space Under The House
- Laundry in Basement
Utilities
- Forced Air Heating and Cooling System
- 2 Cooling Zones
- 3 Heating Zones
- Heating System Uses Natural Gas
- 200+ Amp Service
Community Details
- No Home Owners Association
Listing and Financial Details
- Assessor Parcel Number M:114 B:014 L:000,3481414
Ownership History
Purchase Details
Home Financials for this Owner
Home Financials are based on the most recent Mortgage that was taken out on this home.Similar Homes in Marlborough, MA
Home Values in the Area
Average Home Value in this Area
Purchase History
| Date | Type | Sale Price | Title Company |
|---|---|---|---|
| Deed | $512,500 | -- | |
| Deed | $512,500 | -- |
Mortgage History
| Date | Status | Loan Amount | Loan Type |
|---|---|---|---|
| Open | $670,000 | Purchase Money Mortgage | |
| Closed | $670,000 | Purchase Money Mortgage | |
| Previous Owner | $901,500 | Stand Alone Refi Refinance Of Original Loan | |
| Previous Owner | $903,000 | Purchase Money Mortgage | |
| Previous Owner | $50,000 | No Value Available | |
| Previous Owner | $376,000 | New Conventional | |
| Previous Owner | $400,000 | Purchase Money Mortgage | |
| Previous Owner | $112,500 | No Value Available | |
| Previous Owner | $436,000 | No Value Available | |
| Previous Owner | $320,000 | No Value Available |
Property History
| Date | Event | Price | Change | Sq Ft Price |
|---|---|---|---|---|
| 07/23/2024 07/23/24 | Sold | $1,140,000 | -0.9% | $243 / Sq Ft |
| 06/05/2024 06/05/24 | Price Changed | $1,149,900 | -3.8% | $246 / Sq Ft |
| 06/04/2024 06/04/24 | Pending | -- | -- | -- |
| 05/29/2024 05/29/24 | For Sale | $1,195,000 | +5.9% | $255 / Sq Ft |
| 12/26/2023 12/26/23 | Sold | $1,128,750 | -1.8% | $279 / Sq Ft |
| 11/06/2023 11/06/23 | Pending | -- | -- | -- |
| 10/27/2023 10/27/23 | For Sale | $1,150,000 | +144.7% | $284 / Sq Ft |
| 08/27/2014 08/27/14 | Sold | $470,000 | 0.0% | $136 / Sq Ft |
| 08/14/2014 08/14/14 | Pending | -- | -- | -- |
| 07/26/2014 07/26/14 | Off Market | $470,000 | -- | -- |
| 07/02/2014 07/02/14 | For Sale | $480,000 | +2.1% | $139 / Sq Ft |
| 06/26/2014 06/26/14 | Off Market | $470,000 | -- | -- |
| 06/24/2014 06/24/14 | Price Changed | $480,000 | -2.0% | $139 / Sq Ft |
| 06/17/2014 06/17/14 | Price Changed | $490,000 | -2.0% | $142 / Sq Ft |
| 05/09/2014 05/09/14 | Price Changed | $500,000 | -3.7% | $145 / Sq Ft |
| 04/24/2014 04/24/14 | For Sale | $519,000 | -- | $150 / Sq Ft |
Tax History Compared to Growth
Tax History
| Year | Tax Paid | Tax Assessment Tax Assessment Total Assessment is a certain percentage of the fair market value that is determined by local assessors to be the total taxable value of land and additions on the property. | Land | Improvement |
|---|---|---|---|---|
| 2025 | $10,251 | $1,039,700 | $265,500 | $774,200 |
| 2024 | $7,890 | $770,500 | $241,300 | $529,200 |
| 2023 | $7,855 | $680,700 | $203,300 | $477,400 |
| 2022 | $7,615 | $580,400 | $193,700 | $386,700 |
| 2021 | $12,234 | $553,900 | $164,300 | $389,600 |
| 2020 | $7,209 | $508,400 | $135,400 | $373,000 |
| 2019 | $9,459 | $509,400 | $147,500 | $361,900 |
| 2018 | $9,305 | $487,800 | $132,900 | $354,900 |
| 2017 | $9,439 | $480,900 | $135,500 | $345,400 |
| 2016 | $7,291 | $475,300 | $135,500 | $339,800 |
| 2015 | $7,927 | $503,000 | $142,900 | $360,100 |
Agents Affiliated with this Home
-
A
Seller's Agent in 2024
Ann Marie Silva
Redfin Corp.
-
Christina Liberty-Grimm

Buyer's Agent in 2024
Christina Liberty-Grimm
Lamacchia Realty, Inc.
(508) 414-2845
99 Total Sales
-
James Giguere

Seller's Agent in 2023
James Giguere
Aprilian Inc.
(774) 239-8591
52 Total Sales
-
The Tabassi Team

Buyer's Agent in 2023
The Tabassi Team
RE/MAX
(978) 375-5834
538 Total Sales
-
Amy Katsis
A
Seller's Agent in 2014
Amy Katsis
Media Realty Group Inc.
(774) 249-8848
15 Total Sales
-
Craig Morrison

Buyer's Agent in 2014
Craig Morrison
Realty Executives
(508) 259-5804
142 Total Sales
Map
Source: MLS Property Information Network (MLS PIN)
MLS Number: 73174968
APN: MARL-000114-000014
- 134 Morrissey Rd
- 52 Diana Dr
- 105 Fisher Rd
- 20 Federal St
- 275 W Main St Unit 21
- 68 River St
- 28 Broad St Unit 203
- 28 Broad St Unit 205
- 30 Broad St Unit 104
- lot 1 Sears Rd
- 56 Sears Rd
- 30A Winter Ave
- 76 Broad St
- 2 David Henry Gardner Ln
- 97 Newton St
- 135 Howe St
- 57 Neil St
- 49 Flynn Ave
- 29 Sears Rd
- 270 Main St






