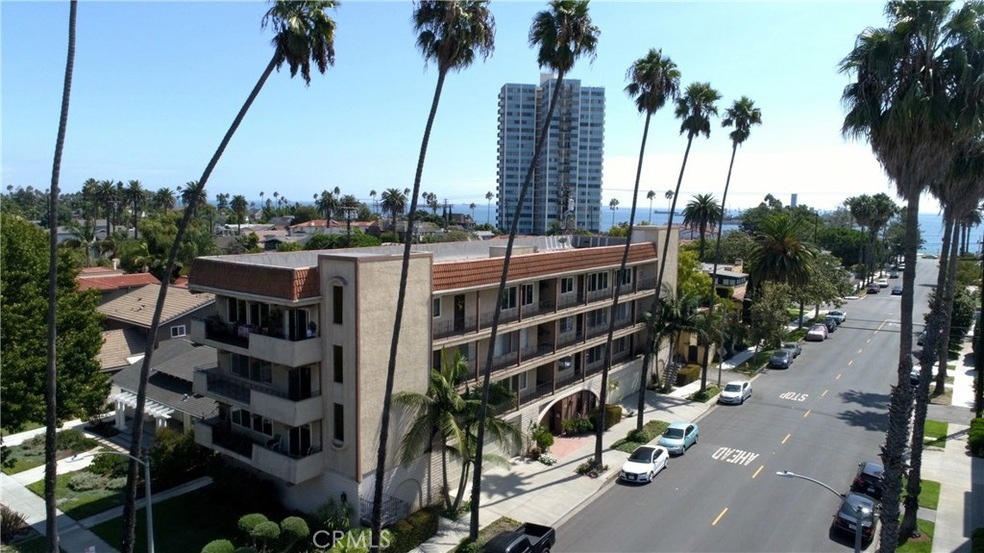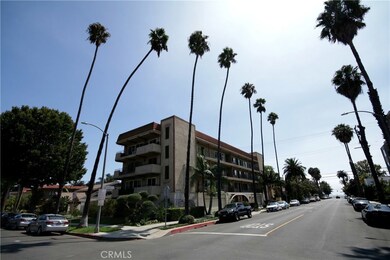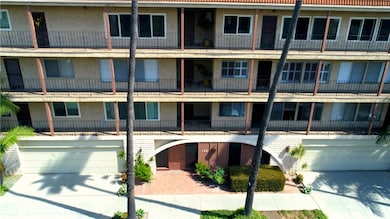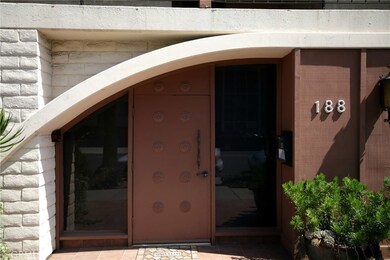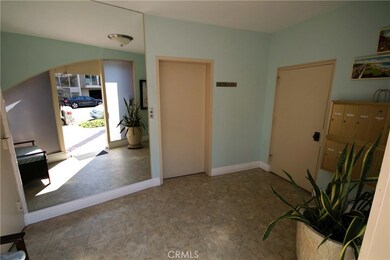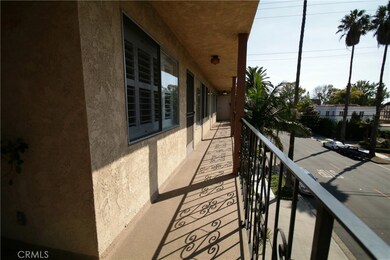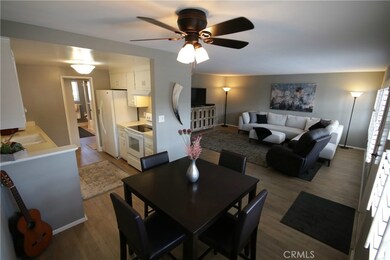
188 Temple Ave Unit 303 Long Beach, CA 90803
Bluff Park NeighborhoodHighlights
- Across the Road from Lake or Ocean
- Ocean Side of Highway 1
- Contemporary Architecture
- Woodrow Wilson High School Rated A
- Peek-A-Boo Views
- Wood Flooring
About This Home
As of March 2022WOW! What a Great Location in Bluff Park--JUST ONE BLOCK TO OCEAN BOULEVARD! The Living is Easy in this Upgraded, Light, Bright and SPACIOUS One Bedroom Home Just off the Elevator on the 3rd Level! The living and dining rooms feature a wall of windows with plantation shutters and take full advantage of sun kissed panoramic neighborhood views. Beautiful Wood Laminate flooring flowing through the main living areas and bedroom make this home warm and inviting. The Kitchen opens to the Dining Room and features abundant counter space and cabinet storage, along with a dishwasher, range/oven and refrigerator (included)! The amply large bedroom with mirrored wardrobe offers extreme privacy and enjoys morning light streaming through the east-facing window. The Bathroom features extra linen storage and counter space, sparkling shower/tub and crystal clear glass enclosure. Convenient and Clean Community laundry room and TWO side-by-side, deeded parking spaces with extra large locking storage cabinets in the secure garage on the main level. Park your car and you're within an easy distance to trendy neighborhood coffee and pub establishments right off Broadway and, of course, pick up the Passport to take you Belmont Shore, Downtown/Pine Avenue and to so many fabulous restaurants, attractions and destinations in the LBC: including the Queen Mary, Aquarium of the Pacific, The Pike, and SO MUCH MORE! WHAT A GREAT PLACE TO LIVE!
Last Agent to Sell the Property
Realty One Group West License #01728613 Listed on: 09/22/2017

Property Details
Home Type
- Condominium
Est. Annual Taxes
- $7,307
Year Built
- Built in 1971 | Remodeled
Lot Details
- End Unit
- Two or More Common Walls
- West Facing Home
- 7264-008-042
HOA Fees
- $256 Monthly HOA Fees
Parking
- 2 Car Attached Garage
- Parking Storage or Cabinetry
- Parking Available
- Side by Side Parking
- Garage Door Opener
- Assigned Parking
- Controlled Entrance
- Community Parking Structure
Property Views
- Peek-A-Boo
- Neighborhood
Home Design
- Contemporary Architecture
- Flat Roof Shape
- Stucco
Interior Spaces
- 780 Sq Ft Home
- 4-Story Property
- Ceiling Fan
- Recessed Lighting
- Shutters
- Window Screens
- Living Room
- L-Shaped Dining Room
- Laundry Room
Kitchen
- Galley Kitchen
- Electric Oven
- Free-Standing Range
- Range Hood
- Dishwasher
- Tile Countertops
- Disposal
Flooring
- Wood
- Laminate
Bedrooms and Bathrooms
- 1 Main Level Bedroom
- Mirrored Closets Doors
- 1 Full Bathroom
- Tile Bathroom Countertop
- <<tubWithShowerToken>>
- Exhaust Fan In Bathroom
- Linen Closet In Bathroom
Home Security
Accessible Home Design
- Accessible Elevator Installed
- Customized Wheelchair Accessible
- No Interior Steps
- Entry Slope Less Than 1 Foot
Outdoor Features
- Ocean Side of Highway 1
- Exterior Lighting
Location
- Across the Road from Lake or Ocean
- Property is near public transit
- Urban Location
Schools
- Mann Elementary School
- Jefferson Middle School
- Woodrow Wilson High School
Utilities
- Radiant Heating System
- Phone Available
- Cable TV Available
Listing and Financial Details
- Tax Lot 1
- Tax Tract Number 24115
- Assessor Parcel Number 7264008041
Community Details
Overview
- Las Palmas Aoa Association, Phone Number (562) 531-1955
- Maintained Community
Amenities
- Laundry Facilities
Pet Policy
- Pet Restriction
Security
- Controlled Access
- Carbon Monoxide Detectors
- Fire and Smoke Detector
Ownership History
Purchase Details
Home Financials for this Owner
Home Financials are based on the most recent Mortgage that was taken out on this home.Purchase Details
Home Financials for this Owner
Home Financials are based on the most recent Mortgage that was taken out on this home.Purchase Details
Home Financials for this Owner
Home Financials are based on the most recent Mortgage that was taken out on this home.Purchase Details
Home Financials for this Owner
Home Financials are based on the most recent Mortgage that was taken out on this home.Purchase Details
Home Financials for this Owner
Home Financials are based on the most recent Mortgage that was taken out on this home.Purchase Details
Similar Homes in Long Beach, CA
Home Values in the Area
Average Home Value in this Area
Purchase History
| Date | Type | Sale Price | Title Company |
|---|---|---|---|
| Grant Deed | $386,000 | First American Title Co | |
| Grant Deed | $322,500 | Ticor Title | |
| Interfamily Deed Transfer | -- | None Available | |
| Grant Deed | $170,000 | First American Title Ins Co | |
| Interfamily Deed Transfer | -- | First American Title Ins Co | |
| Foreclosure Deed | $317,763 | None Available |
Mortgage History
| Date | Status | Loan Amount | Loan Type |
|---|---|---|---|
| Open | $305,000 | New Conventional | |
| Closed | $347,400 | New Conventional | |
| Previous Owner | $161,250 | New Conventional | |
| Previous Owner | $127,500 | New Conventional | |
| Previous Owner | $138,000 | Unknown | |
| Previous Owner | $435,478 | FHA | |
| Previous Owner | $300,000 | Credit Line Revolving |
Property History
| Date | Event | Price | Change | Sq Ft Price |
|---|---|---|---|---|
| 03/11/2022 03/11/22 | Sold | $575,000 | +6.7% | $737 / Sq Ft |
| 02/15/2022 02/15/22 | Pending | -- | -- | -- |
| 02/10/2022 02/10/22 | For Sale | $539,000 | +39.6% | $691 / Sq Ft |
| 10/25/2017 10/25/17 | Sold | $386,000 | +2.9% | $495 / Sq Ft |
| 09/23/2017 09/23/17 | Pending | -- | -- | -- |
| 09/22/2017 09/22/17 | For Sale | $375,000 | +16.3% | $481 / Sq Ft |
| 10/19/2015 10/19/15 | Sold | $322,500 | -0.8% | $413 / Sq Ft |
| 09/20/2015 09/20/15 | Pending | -- | -- | -- |
| 09/05/2015 09/05/15 | For Sale | $324,950 | +91.1% | $417 / Sq Ft |
| 04/16/2012 04/16/12 | Sold | $170,000 | 0.0% | $218 / Sq Ft |
| 03/05/2012 03/05/12 | Pending | -- | -- | -- |
| 02/21/2012 02/21/12 | Off Market | $170,000 | -- | -- |
| 02/11/2012 02/11/12 | For Sale | $170,000 | -- | $218 / Sq Ft |
Tax History Compared to Growth
Tax History
| Year | Tax Paid | Tax Assessment Tax Assessment Total Assessment is a certain percentage of the fair market value that is determined by local assessors to be the total taxable value of land and additions on the property. | Land | Improvement |
|---|---|---|---|---|
| 2024 | $7,307 | $577,421 | $409,917 | $167,504 |
| 2023 | $7,436 | $586,500 | $411,978 | $174,522 |
| 2022 | $4,928 | $403,146 | $167,262 | $235,884 |
| 2021 | $4,829 | $395,242 | $163,983 | $231,259 |
| 2019 | $4,758 | $383,520 | $159,120 | $224,400 |
| 2018 | $4,649 | $376,000 | $156,000 | $220,000 |
| 2016 | $3,751 | $316,000 | $190,000 | $126,000 |
| 2015 | $2,104 | $171,396 | $104,510 | $66,886 |
| 2014 | $2,094 | $168,039 | $102,463 | $65,576 |
Agents Affiliated with this Home
-
Natasha Schultheis

Seller's Agent in 2022
Natasha Schultheis
Coldwell Banker Realty
(562) 438-0910
3 in this area
58 Total Sales
-
B
Buyer's Agent in 2022
Brett Martin
Think Boutiq Real Estate
-
Laura Hennes

Seller's Agent in 2017
Laura Hennes
Realty One Group West
(714) 342-9636
68 Total Sales
-
P
Seller's Agent in 2015
Pam Weston
Realty One Group Diamond
-
Kathleen Spurlock
K
Buyer's Agent in 2015
Kathleen Spurlock
Coldwell Banker Realty
(562) 810-7037
7 in this area
29 Total Sales
-
Caroline Gim

Seller's Agent in 2012
Caroline Gim
Expert Real Estate & Investment
(562) 861-4311
109 Total Sales
Map
Source: California Regional Multiple Listing Service (CRMLS)
MLS Number: OC17219102
APN: 7264-008-041
- 2772 E 2nd St Unit E2
- 2772 E 2nd St Unit A2
- 188 Temple Ave Unit 201
- 236 Temple Ave
- 9 Temple Ave
- 2662 E 2nd St Unit F3
- 2662 E 2nd St Unit E1
- 2747 E Ocean Blvd
- 235 Orizaba Ave
- 2999 E Ocean Blvd Unit 210
- 2999 E Ocean Blvd Unit 120
- 2999 E Ocean Blvd Unit 1430
- 2999 E Ocean Blvd Unit 110
- 2838 E Mariquita St Unit 10
- 2601 E Ocean Blvd Unit 205
- 3033 E Vista St
- 2302 E 2nd St Unit 3D
- 222 Kennebec Ave
- 51 Kennebec Ave
- 3042 E 3rd St Unit 3
