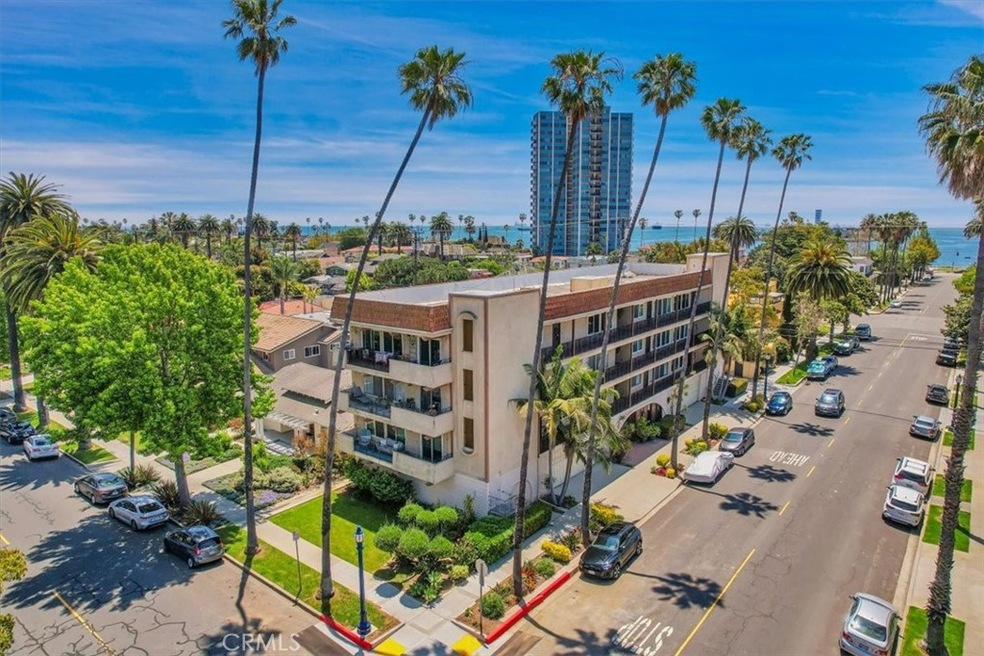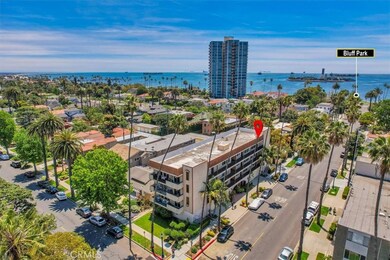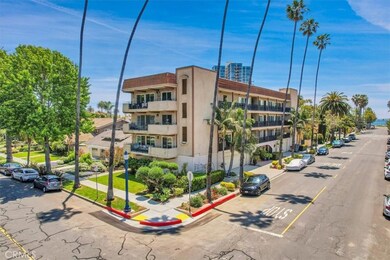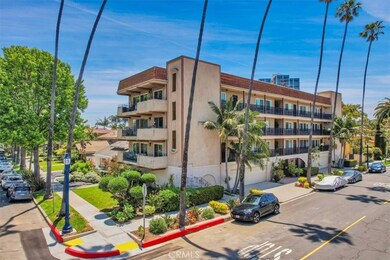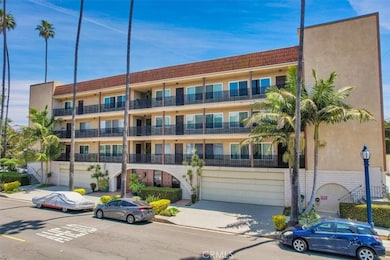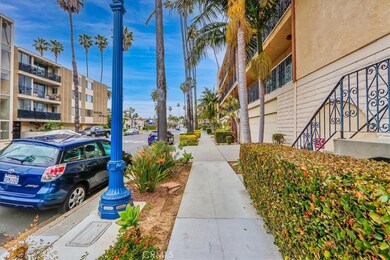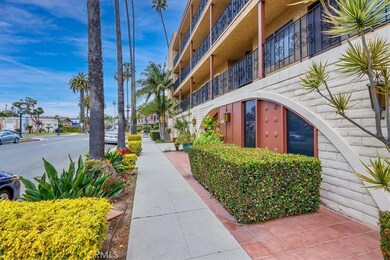
188 Temple Ave Unit 304 Long Beach, CA 90803
Bluff Park NeighborhoodHighlights
- Ocean View
- Primary Bedroom Suite
- Open Floorplan
- Woodrow Wilson High School Rated A
- Updated Kitchen
- Property is near public transit
About This Home
As of June 2024Beautifully remodeled & incredibly spacious third-floor, end-unit condo with a light, bright & fabulous open floor plan & lovely, south-facing peek-a-boo views of the ocean from the kitchen & master bedroom windows! Serene treetop views from the bedrooms & bathrooms & only one common-wall neighbor! This condo building, Las Palmas, a thoughtfully-maintained 11-unit complex surrounded by towering palm trees, picturesque multi-million-dollar homes & elegant, exquisite estates on gracious, wide, tree-lined streets, is sweetly nestled within the highly-coveted, charming & idyllic neighborhood of Bluff Park! Just a leisurely stroll or bike/skateboard/car ride away from amazing dining, coffeehouses, shopping, leisure & recreation at the beach, the bluff, the pier, the peninsula, the bay, the bike path, Belmont Shore, the Broadway Corridor, Carroll Park, Retro Row, East Village Arts District, Downtown, Shoreline Village, farmer's markets, yoga-on-the-bluff & so many more unique offerings that make Long Beach so great! There is a fantastic walkability factor, fun & vibrant quality of life & wonderful sense of community in & around Bluff Park! Meticulous interior with smooth ceilings, freshly painted & new carpeting installed in 2023 & offers a very generous living room with large windows & a spacious dining area. Wonderfully upgraded kitchen with window offering expansive neighborhood/treetop/peek-a-boo ocean views, granite counters & backsplash, ample cabinetry & open shelving. Terrific amount of hallway cabinetry/storage. Huge master suite with full wall of closet space. Second bedroom is also very nicely-sized wtih great closet space too. Both remodeled bathrooms are very spacious & serene. New Milgard windows throughout & new, energy-efficient, Bluetooth-ready, electric water heater also installed in 2023! Parking space & additional storage in garage. Garage can accommodate charging for a hybrid or electric car. Inside laundry is possible, as multiple owners in the building have already taken advantage. Close proximity to public transportation routes & convenient fwy access & so much more! Don't miss this truly lovely opportunity to make this stellar, end-unit condo in beautiful Bluff Park your home! Thank you so much for your interest!! :)
Last Agent to Sell the Property
Re/Max R. E. Specialists Brokerage Phone: 562-882-6279 License #01172230 Listed on: 05/18/2024

Property Details
Home Type
- Condominium
Est. Annual Taxes
- $4,687
Year Built
- Built in 1971
Lot Details
- End Unit
- 1 Common Wall
HOA Fees
- $439 Monthly HOA Fees
Parking
- 1 Car Attached Garage
- Parking Storage or Cabinetry
- Garage Door Opener
- On-Street Parking
- Parking Lot
- Assigned Parking
- Controlled Entrance
Interior Spaces
- 1,134 Sq Ft Home
- 1-Story Property
- Open Floorplan
- Blinds
- Window Screens
- Combination Dining and Living Room
- Ocean Views
- Laundry Room
Kitchen
- Galley Kitchen
- Updated Kitchen
- <<microwave>>
- Dishwasher
- Granite Countertops
Flooring
- Carpet
- Tile
Bedrooms and Bathrooms
- 2 Main Level Bedrooms
- Primary Bedroom Suite
- Remodeled Bathroom
- Granite Bathroom Countertops
- Bathtub
- Walk-in Shower
Utilities
- Cooling System Mounted To A Wall/Window
- Baseboard Heating
- Cable TV Available
Additional Features
- No Interior Steps
- Exterior Lighting
- Property is near public transit
Listing and Financial Details
- Tax Lot 1
- Tax Tract Number 24115
- Assessor Parcel Number 7264008036
- $249 per year additional tax assessments
Community Details
Overview
- 11 Units
- Las Palmas HOA, Phone Number (562) 531-1955
- Ca Condo Management HOA
- Bluff Park Subdivision
Amenities
- Laundry Facilities
- Community Storage Space
Pet Policy
- Pets Allowed
Security
- Controlled Access
Ownership History
Purchase Details
Home Financials for this Owner
Home Financials are based on the most recent Mortgage that was taken out on this home.Purchase Details
Purchase Details
Home Financials for this Owner
Home Financials are based on the most recent Mortgage that was taken out on this home.Purchase Details
Home Financials for this Owner
Home Financials are based on the most recent Mortgage that was taken out on this home.Purchase Details
Purchase Details
Home Financials for this Owner
Home Financials are based on the most recent Mortgage that was taken out on this home.Purchase Details
Home Financials for this Owner
Home Financials are based on the most recent Mortgage that was taken out on this home.Similar Homes in Long Beach, CA
Home Values in the Area
Average Home Value in this Area
Purchase History
| Date | Type | Sale Price | Title Company |
|---|---|---|---|
| Grant Deed | $720,000 | Ticor Title Company Of Califor | |
| Interfamily Deed Transfer | -- | None Available | |
| Interfamily Deed Transfer | -- | None Available | |
| Interfamily Deed Transfer | -- | Chicago Title Company | |
| Grant Deed | $290,000 | Chicago Title Company | |
| Interfamily Deed Transfer | -- | None Available | |
| Interfamily Deed Transfer | -- | South Coast Title | |
| Grant Deed | $130,000 | North American Title Company |
Mortgage History
| Date | Status | Loan Amount | Loan Type |
|---|---|---|---|
| Open | $390,000 | New Conventional | |
| Previous Owner | $175,000 | New Conventional | |
| Previous Owner | $200,000 | Purchase Money Mortgage | |
| Previous Owner | $111,000 | No Value Available | |
| Previous Owner | $117,000 | No Value Available |
Property History
| Date | Event | Price | Change | Sq Ft Price |
|---|---|---|---|---|
| 06/28/2024 06/28/24 | Sold | $720,000 | +0.1% | $635 / Sq Ft |
| 05/18/2024 05/18/24 | For Sale | $719,000 | -- | $634 / Sq Ft |
Tax History Compared to Growth
Tax History
| Year | Tax Paid | Tax Assessment Tax Assessment Total Assessment is a certain percentage of the fair market value that is determined by local assessors to be the total taxable value of land and additions on the property. | Land | Improvement |
|---|---|---|---|---|
| 2024 | $4,687 | $364,245 | $288,887 | $75,358 |
| 2023 | $4,606 | $357,104 | $283,223 | $73,881 |
| 2022 | $4,321 | $350,103 | $277,670 | $72,433 |
| 2021 | $4,231 | $343,239 | $272,226 | $71,013 |
| 2019 | $4,168 | $333,059 | $264,152 | $68,907 |
| 2018 | $4,072 | $326,529 | $258,973 | $67,556 |
| 2016 | $3,741 | $313,852 | $248,918 | $64,934 |
| 2015 | $3,590 | $309,139 | $245,180 | $63,959 |
| 2014 | $3,565 | $303,085 | $240,378 | $62,707 |
Agents Affiliated with this Home
-
Mary Ebersole

Seller's Agent in 2024
Mary Ebersole
RE/MAX
(562) 882-6279
1 in this area
44 Total Sales
-
Anne Marie Reggie

Buyer's Agent in 2024
Anne Marie Reggie
Y Realty
(562) 972-2079
1 in this area
46 Total Sales
Map
Source: California Regional Multiple Listing Service (CRMLS)
MLS Number: PW24100489
APN: 7264-008-036
- 188 Temple Ave Unit 201
- 2772 E 2nd St Unit E2
- 2772 E 2nd St Unit A2
- 236 Temple Ave
- 9 Temple Ave
- 235 Orizaba Ave
- 2747 E Ocean Blvd
- 2662 E 2nd St Unit F3
- 2662 E 2nd St Unit E1
- 2999 E Ocean Blvd Unit 210
- 2999 E Ocean Blvd Unit 120
- 2999 E Ocean Blvd Unit 1430
- 2999 E Ocean Blvd Unit 110
- 2838 E Mariquita St Unit 10
- 2601 E Ocean Blvd Unit 205
- 3033 E Vista St
- 3042 E 3rd St Unit 3
- 3042 E 3rd St Unit 5
- 2302 E 2nd St Unit 3D
- 222 Kennebec Ave
