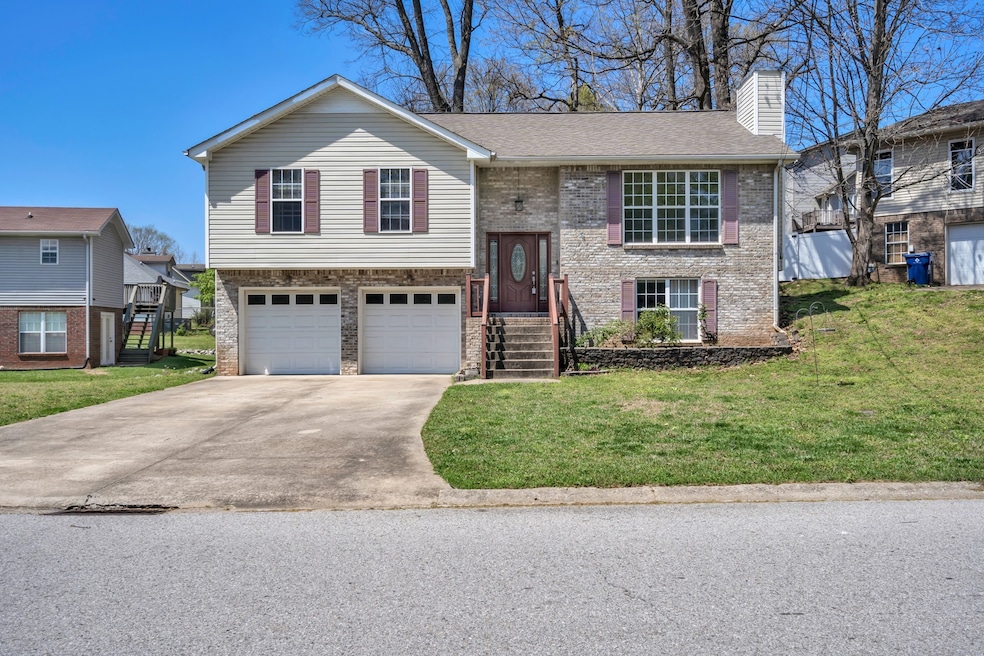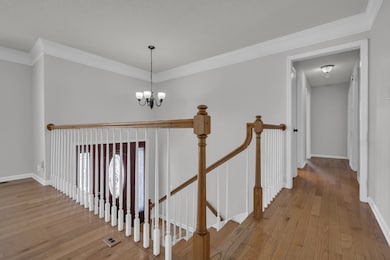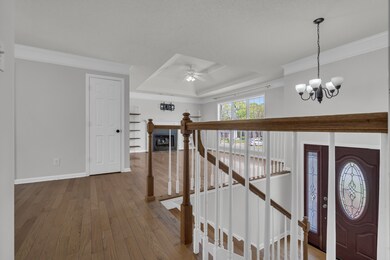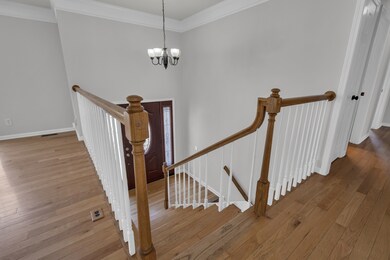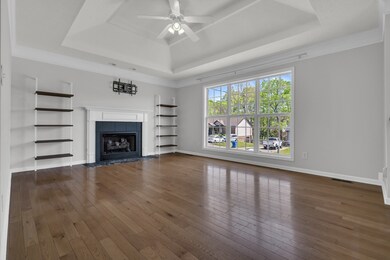188 Whitehall Dr Clarksville, TN 37042
Ringgold NeighborhoodHighlights
- Deck
- 2 Car Attached Garage
- Tile Flooring
- No HOA
- Cooling Available
- Central Heating
About This Home
This beautifully updated 1,969 sq. ft. split-foyer home features fresh paint throughout (April 2025) and a brand-new HVAC system (2024). With 3 bedrooms, 2.5 baths, and a flexible bonus room that can serve as a 4th bedroom or office, this home offers space and versatility. The open living area includes a gas fireplace and built-in bookshelves, flowing into a bright kitchen with ample storage and views of mature trees. The primary suite includes a private bath, while two additional bedrooms share a stylish double-sink bathroom. Downstairs offers a media room with projector, half bath, laundry room, and access to the two-car garage. Enjoy a private backyard and deck, all close to schools, parks, shopping, and Ft. Campbell.
Home Details
Home Type
- Single Family
Est. Annual Taxes
- $2,181
Year Built
- Built in 2004
Parking
- 2 Car Attached Garage
Home Design
- Brick Exterior Construction
- Shingle Roof
- Vinyl Siding
Interior Spaces
- 1,932 Sq Ft Home
- Property has 2 Levels
- Furnished or left unfurnished upon request
- Ceiling Fan
- Gas Fireplace
- Interior Storage Closet
- Tile Flooring
Bedrooms and Bathrooms
- 3 Main Level Bedrooms
Schools
- Ringgold Elementary School
- Kenwood Middle School
- Kenwood High School
Utilities
- Cooling Available
- Central Heating
- High Speed Internet
Additional Features
- Deck
- Chain Link Fence
Community Details
- No Home Owners Association
- Whitehall Subdivision
Listing and Financial Details
- Property Available on 7/13/25
- Assessor Parcel Number 063030G E 00200 00003030G
Map
Source: Realtracs
MLS Number: 2941080
APN: 030G-E-002.00
- 189 Whitehall Dr
- 239 Moncrest Dr
- 324 Ringgold Rd
- 2047 Windmeade Dr
- 2049 Windmeade Dr
- 357 Brook Mead Dr
- 112 Greenland Ct
- 139 Whitehall Dr
- 135 Whitehall Dr
- 115 Carriage Place
- 109 Azalea Ct
- 111 Azalea Ct
- 96 Grassmire Dr
- 164 Ringgold Rd
- 2000 Tynewood Dr Unit 2006
- 325 Ringgold Rd
- 323 Ringgold Rd
- 163 Ringgold Rd
- 159 Cardinal Creek
- 245 Cardinal Creek
