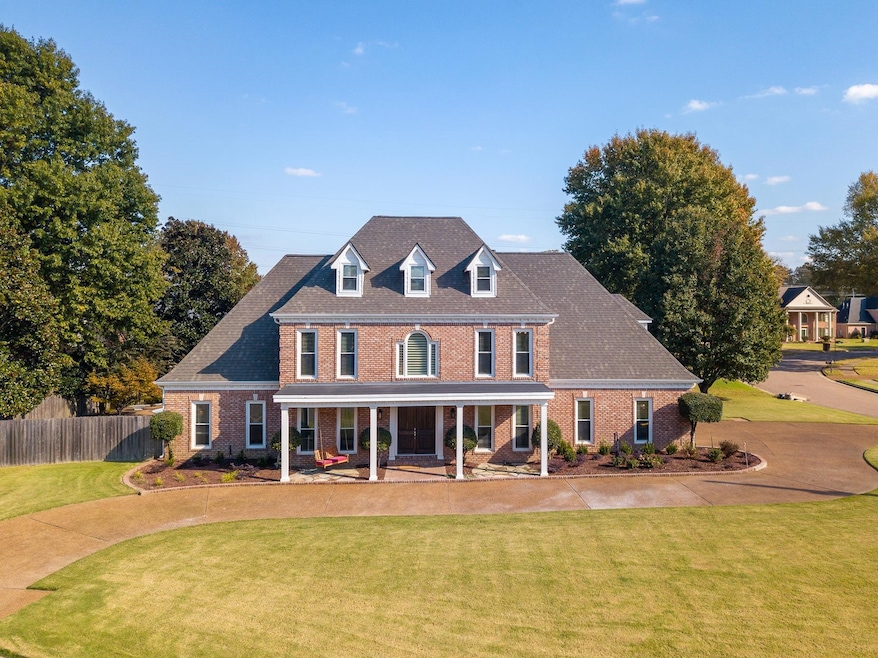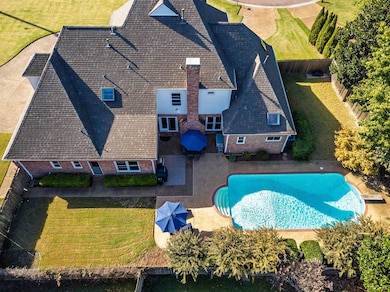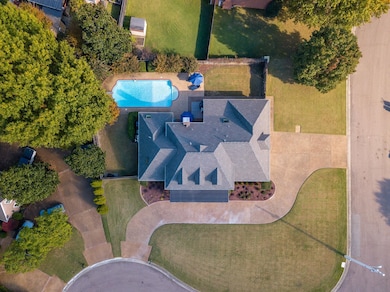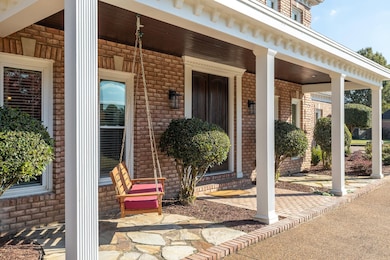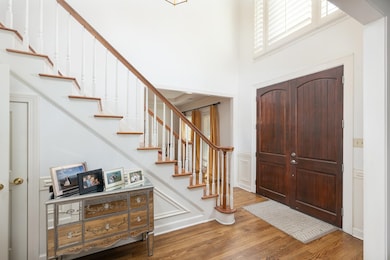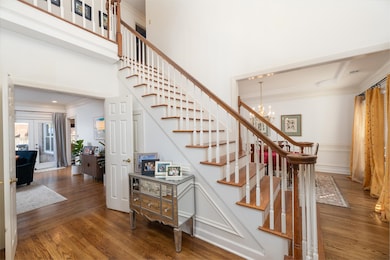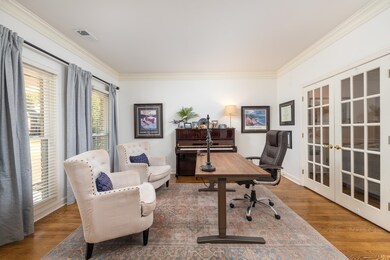1880 Chelsea Park Cove Germantown, TN 38139
Estimated payment $4,141/month
Highlights
- In Ground Pool
- Two Primary Bedrooms
- Landscaped Professionally
- Dogwood Elementary School Rated A
- Updated Kitchen
- Vaulted Ceiling
About This Home
This is a fabulous traditional home on a quiet cove in Germantown with gorgeous swimming pool and 3 car garage, nestled right between Houston High school and Houston Middle school. There are two primary suites, one downstairs and another one upstairs with study or exercise room off of it. Hardwood floors throughout and plenty of gorgeous windows provide wonderful natural light. Spacious playroom with back stairs to the kitchen. Beautiful top of the line kitchen, and all appliances stay including washer and dryer. Roof is three years old. Circular driveway in front with a side load garage off a separate driveway. No exclusions. This home features very tasteful decor and has been well maintained. The neighborhood is fantastic and you will love living here.
Open House Schedule
-
Sunday, November 16, 20253:00 to 4:30 pm11/16/2025 3:00:00 PM +00:0011/16/2025 4:30:00 PM +00:00Add to Calendar
Home Details
Home Type
- Single Family
Est. Annual Taxes
- $4,410
Year Built
- Built in 1998
Lot Details
- 0.41 Acre Lot
- Lot Dimensions are 131x115
- Wood Fence
- Landscaped Professionally
- Corner Lot
- Level Lot
- Sprinklers on Timer
- Few Trees
HOA Fees
- $5 Monthly HOA Fees
Home Design
- Traditional Architecture
- Slab Foundation
- Composition Shingle Roof
Interior Spaces
- 4,114 Sq Ft Home
- 2-Story Property
- Smooth Ceilings
- Vaulted Ceiling
- Ceiling Fan
- Some Wood Windows
- Double Pane Windows
- Window Treatments
- Entrance Foyer
- Separate Formal Living Room
- Dining Room
- Den with Fireplace
- Play Room
- Termite Clearance
- Attic
Kitchen
- Updated Kitchen
- Eat-In Kitchen
- Self-Cleaning Oven
- Gas Cooktop
- Microwave
- Dishwasher
- Kitchen Island
- Disposal
Flooring
- Wood
- Tile
Bedrooms and Bathrooms
- 4 Bedrooms | 1 Primary Bedroom on Main
- Primary bedroom located on second floor
- Primary Bedroom Upstairs
- Double Master Bedroom
- En-Suite Bathroom
- Walk-In Closet
- Primary Bathroom is a Full Bathroom
- Dual Vanity Sinks in Primary Bathroom
- Whirlpool Bathtub
- Separate Shower
Laundry
- Laundry Room
- Dryer
- Washer
Parking
- 3 Car Garage
- Workshop in Garage
- Side Facing Garage
- Garage Door Opener
Pool
- In Ground Pool
- Pool Equipment or Cover
Outdoor Features
- Cove
- Patio
- Porch
Utilities
- Two cooling system units
- Central Heating and Cooling System
- Two Heating Systems
- Heating System Uses Gas
- 220 Volts
- Gas Water Heater
- Cable TV Available
Community Details
- Voluntary home owners association
- Dogwood Grove 3Rd Addition Subdivision
Listing and Financial Details
- Assessor Parcel Number G0221D B00011
Map
Home Values in the Area
Average Home Value in this Area
Tax History
| Year | Tax Paid | Tax Assessment Tax Assessment Total Assessment is a certain percentage of the fair market value that is determined by local assessors to be the total taxable value of land and additions on the property. | Land | Improvement |
|---|---|---|---|---|
| 2025 | $4,410 | $170,600 | $31,300 | $139,300 |
| 2024 | $4,410 | $130,100 | $25,000 | $105,100 |
| 2023 | $6,802 | $130,100 | $25,000 | $105,100 |
| 2022 | $6,587 | $130,100 | $25,000 | $105,100 |
| 2021 | $6,672 | $130,100 | $25,000 | $105,100 |
| 2020 | $6,536 | $108,925 | $25,000 | $83,925 |
| 2019 | $4,411 | $108,925 | $25,000 | $83,925 |
| 2018 | $4,411 | $108,925 | $25,000 | $83,925 |
| 2017 | $4,477 | $108,925 | $25,000 | $83,925 |
| 2016 | $4,601 | $105,275 | $0 | $0 |
| 2014 | $4,601 | $105,275 | $0 | $0 |
Property History
| Date | Event | Price | List to Sale | Price per Sq Ft | Prior Sale |
|---|---|---|---|---|---|
| 11/14/2025 11/14/25 | For Sale | $715,000 | +67.1% | $174 / Sq Ft | |
| 07/30/2013 07/30/13 | Sold | $428,000 | -8.7% | $107 / Sq Ft | View Prior Sale |
| 05/29/2013 05/29/13 | Pending | -- | -- | -- | |
| 04/23/2013 04/23/13 | For Sale | $469,000 | -- | $117 / Sq Ft |
Purchase History
| Date | Type | Sale Price | Title Company |
|---|---|---|---|
| Warranty Deed | $428,000 | None Available | |
| Warranty Deed | $455,000 | None Available | |
| Interfamily Deed Transfer | -- | Stewart Title Company | |
| Warranty Deed | $388,900 | -- | |
| Warranty Deed | $360,000 | -- |
Mortgage History
| Date | Status | Loan Amount | Loan Type |
|---|---|---|---|
| Open | $385,000 | New Conventional | |
| Previous Owner | $255,000 | Unknown | |
| Previous Owner | $249,300 | Balloon | |
| Previous Owner | $140,000 | No Value Available | |
| Closed | $50,000 | No Value Available | |
| Closed | $70,000 | No Value Available |
Source: Memphis Area Association of REALTORS®
MLS Number: 10209785
APN: G0-221D-B0-0011
- 9656 Drayton Hall Ln
- 2088 Deerwoods Cove
- 1924 Laurel Ln
- 9464 Doe Meadow Dr
- 9469 Plantation Way Ln
- 9884 S Houston Oak Dr
- 9443 Dogwood Estates Dr
- 9907 S Houston Oak Dr
- 9615 Spring Hollow Cove
- 2195 Houston Pass
- 9305 Enclave Green Ln E
- 2087 Standing Rock Ave
- 9221 Liggon Green Ln
- 2069 Standing Rock Ave
- 1799 Wellsley Dr
- 1941 Lonhill Dr
- 10018 Bushrod Cove
- 2106 Carisbrooke Dr
- 1955 Coors Creek Dr
- 1887 Almadale Lake Dr
- 1969 N Dogwood Creek Dr
- 2195 Houston Pass
- 1955 Coors Creek Dr
- 10060 Avent Ridge Cove
- 1908 McCool Forest Ln
- 478 Sanga Cir E
- 662 S Sanga Rd
- 8925 Walnut Forest Cove
- 2245 Cordes Rd
- 8690 Sandy Hill Cove E
- 211 Gilroy Dr
- 329 Locust Grove Dr
- 8501 Buckthorn Dr
- 3065 Green Fairway Cove S Unit 1A
- 8685 Rhonda Cir S
- 429 Spruce Glen Dr
- 9178 Old Brook Cove
- 8920 Walnut Grove Rd
- 8687 Rhonda Cir N
- 3055 Ashmont Dr
