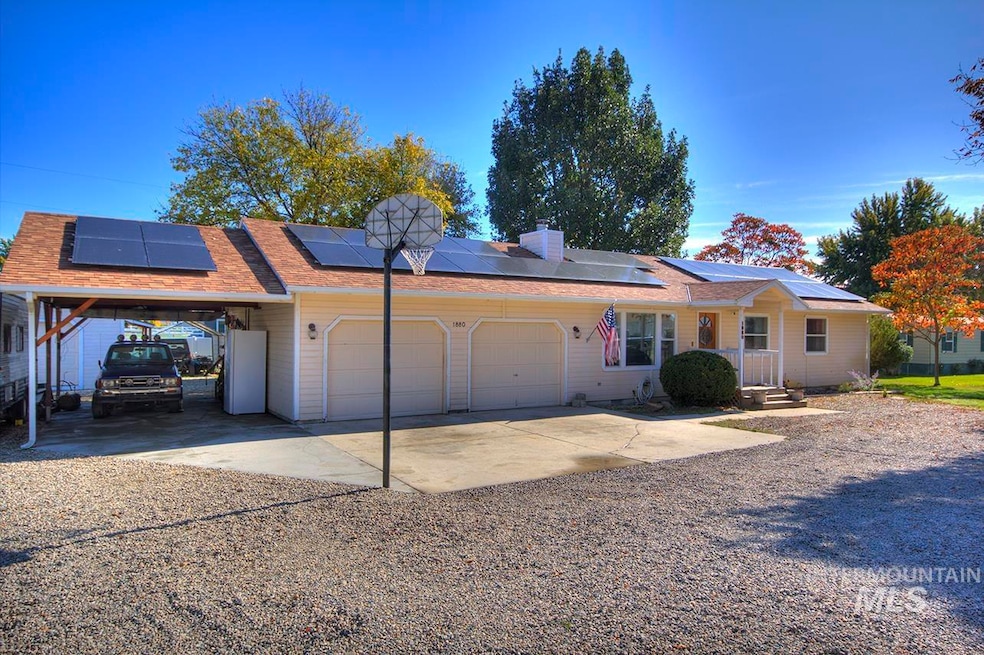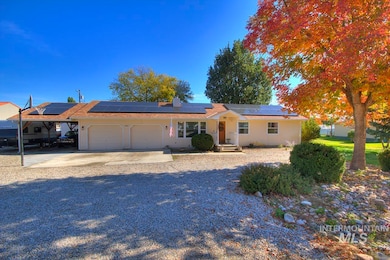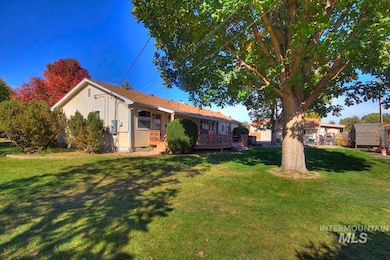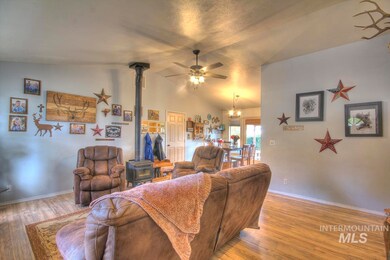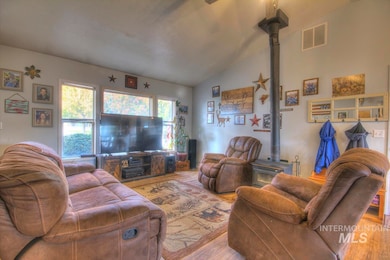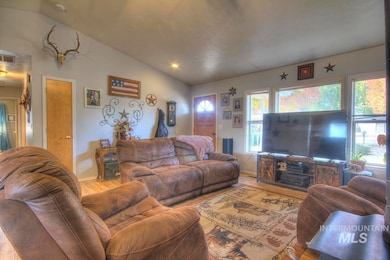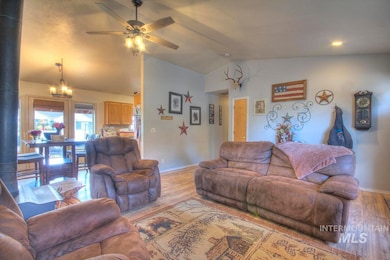1880 Fenton Dr Emmett, ID 83617
Gem County NeighborhoodEstimated payment $2,435/month
Highlights
- Popular Property
- RV Access or Parking
- Granite Countertops
- Spa
- Wood Burning Stove
- Covered Patio or Porch
About This Home
Charming Country Home with so many features and benefits it's a must see for peaceful, economical living. This 3 bedroom 2 bath home is complete with solar panels, LVP and carpet flooring, upgraded granite counters, a cozy wood stove in the living room and an eating area overlooking a large deck and a well maintained backyard retreat. The well appointed is complete with stainless appliances and flows seamlessly to the eating area , then the living room and down the hall to the Master Suite with an open concept shower. Your backyard is amazing and has room for your pets including a dog run, Chicken Coop plus a heated and air conditioned She Shed for crafting or a play/study area in addition to garden space. Situated behind the garage and car port is a smaller shop with a work bench. This home offers so much and is located with good access to city services and Medical facilities. Park your RV on the spacious area next to the Carport and get set for Outdoor Recreation or travel.
Listing Agent
ERA West Wind Real Estate Brokerage Phone: 208-377-2121 Listed on: 11/08/2025
Home Details
Home Type
- Single Family
Est. Annual Taxes
- $830
Year Built
- Built in 1993
Lot Details
- 0.39 Acre Lot
- Lot Dimensions are 124x137
- Dog Run
- Wire Fence
- Garden
Parking
- 2 Car Attached Garage
- 1 Carport Space
- RV Access or Parking
Home Design
- Frame Construction
- Composition Roof
Interior Spaces
- 1,144 Sq Ft Home
- 1-Story Property
- Wood Burning Stove
- Gas Fireplace
- Family Room
- Crawl Space
Kitchen
- Built-In Oven
- Built-In Range
- Microwave
- Dishwasher
- Granite Countertops
Flooring
- Carpet
- Laminate
Bedrooms and Bathrooms
- 3 Main Level Bedrooms
- En-Suite Primary Bedroom
- Walk-In Closet
- 2 Bathrooms
- Walk-in Shower
Eco-Friendly Details
- Solar owned by seller
Outdoor Features
- Spa
- Covered Patio or Porch
- Outdoor Storage
- Shop
Schools
- Shadow Butte Elementary School
- Emmett Middle School
- Emmett High School
Farming
- Livestock Fence
- Chicken Farm
Utilities
- Forced Air Heating and Cooling System
- Wood Insert Heater
- Canal or Lake for Irrigation
- Well
- ENERGY STAR Qualified Water Heater
- Gas Water Heater
- Water Softener is Owned
- Septic Tank
Listing and Financial Details
- Assessor Parcel Number RP06N01W60330
Map
Home Values in the Area
Average Home Value in this Area
Tax History
| Year | Tax Paid | Tax Assessment Tax Assessment Total Assessment is a certain percentage of the fair market value that is determined by local assessors to be the total taxable value of land and additions on the property. | Land | Improvement |
|---|---|---|---|---|
| 2025 | $830 | $388,175 | $126,369 | $261,806 |
| 2024 | $830 | $387,728 | $115,630 | $272,098 |
| 2023 | $792 | $432,030 | $137,058 | $294,972 |
| 2021 | $892 | $297,012 | $77,086 | $219,926 |
| 2020 | $907 | $231,750 | $67,238 | $164,512 |
| 2019 | $780 | $205,718 | $45,355 | $160,363 |
| 2018 | $730 | $171,060 | $33,355 | $137,705 |
| 2017 | $796 | $153,980 | $31,400 | $122,580 |
| 2016 | $770 | $138,580 | $28,800 | $109,780 |
| 2015 | $774 | $137,000 | $27,170 | $109,830 |
| 2014 | $774 | $119,700 | $23,910 | $95,790 |
Property History
| Date | Event | Price | List to Sale | Price per Sq Ft |
|---|---|---|---|---|
| 11/08/2025 11/08/25 | For Sale | $449,000 | -- | $392 / Sq Ft |
Purchase History
| Date | Type | Sale Price | Title Company |
|---|---|---|---|
| Warranty Deed | -- | Pioneer Title Co Of Gem C |
Mortgage History
| Date | Status | Loan Amount | Loan Type |
|---|---|---|---|
| Open | $172,812 | FHA |
Source: Intermountain MLS
MLS Number: 98967045
APN: RP06N01W060330
- 398 E Idaho Blvd
- 756 E Idaho Blvd
- 410 Skyview Ln
- 2603 Lower Bluff Rd
- XXXX Lot 6 Ruth Ln
- 1910 Ruth Ln
- TBD E Locust St
- 1021 W Idaho Blvd
- 403 N Commercial Ave
- TBD E Idaho Blvd 24 Acres
- 1303 S Justice Ave
- 620 E Main St
- 115 N Moffatt Ave
- 1471 Rome Ave
- 1470 Panama Ave
- 0 Tdb E Idaho Blvd
- 4801 Harmony Ln
- 1990 Moonlight Ln
- 1955 Moonlight Ln
- 1979 Moonlight Ln
- 420 Murray Ave
- 3095 N Picton Ave
- 4234 W Cirrus Ln
- 9432 W Barcelona St
- 1765 N Buffalo Bill Ave
- 9502 W Bowie Ct
- 1565 N Barkvine Ave
- 1551 N Barkvine Ave
- 9524 W Shumard St
- 9523 W Shumard St
- 9475 W Shumard St
- 1421 N Alderleaf Ave
- 11929 W Skyhaven St
- 1104 N Deerhaven Way
- 1317 N Barkvine Ave
- 954 N Barkvine Ave
- 9446 W Hiden Stream St
- 965 N Rivermist Place
- 901 N Barkvine Ave
- 9380 Ruth Marie Dr
