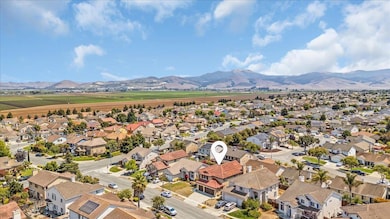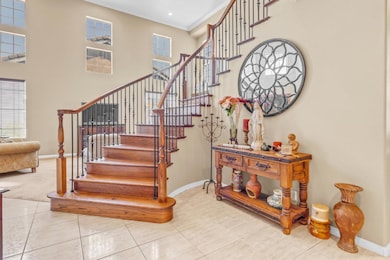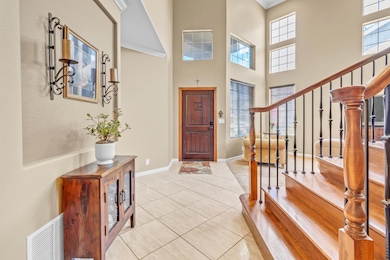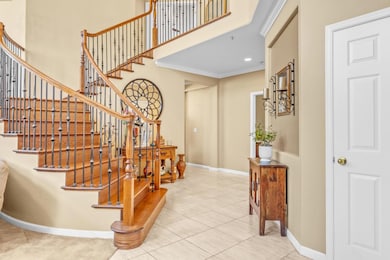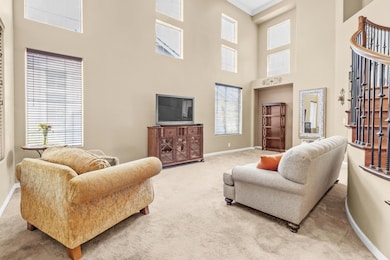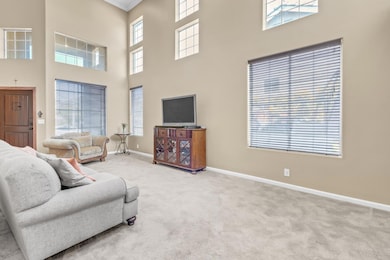1880 Gamay Way Salinas, CA 93906
Harden Ranch NeighborhoodEstimated payment $5,550/month
Highlights
- Soaking Tub in Primary Bathroom
- Farmhouse Sink
- Crown Molding
- Wood Flooring
- 3 Car Attached Garage
- Recessed Lighting
About This Home
Nestled in the sought after Harden Ranch neighborhood, this 5 bedroom, 3 bath residence offers the perfect balance of elegance and comfort. With soaring 20 ceilings, a custom wood staircase with wrought iron railings, and crown molding accents, the entry sets a tone of timeless sophistication. Over the past several years, the home has been enhanced with thoughtful updates. The living, dining, and family rooms are open and inviting, featuring wood blinds, updated flooring, and recessed lighting with dimmers. The remodeled kitchen is a chefs dream, with custom cabinetry, a farmhouse sink, gourmet 6-burner stove with vent, and stainless steel appliances. A breakfast bar connects the kitchen to the family room, creating a warm gathering place for family and friends. Upstairs, the expansive primary suite serves as a retreat with a custom walk in closet system and dual sinks. Each bedroom offers ceiling fans for comfort, while the upstairs hall features wood flooring for a touch of refinement. Practical upgrades such as a new water heater, indoor laundry room, and an oversized 3 car garage (3rd car garage has been converted) . Located just minutes from schools, shopping, local parks and highway access this Harden Ranch home is an exceptional blend of luxury, comfort, and convenience.
Home Details
Home Type
- Single Family
Est. Annual Taxes
- $7,157
Year Built
- Built in 1999
Lot Details
- 5,022 Sq Ft Lot
- Wood Fence
- Zoning described as R1
Parking
- 3 Car Attached Garage
Home Design
- Slab Foundation
- Shingle Roof
Interior Spaces
- 2,662 Sq Ft Home
- 2-Story Property
- Crown Molding
- Recessed Lighting
- Family Room with Fireplace
- Open Floorplan
- Farmhouse Sink
- Laundry Room
Flooring
- Wood
- Carpet
- Stone
Bedrooms and Bathrooms
- 5 Bedrooms
- Bathroom on Main Level
- 3 Full Bathrooms
- Dual Sinks
- Soaking Tub in Primary Bathroom
- Oversized Bathtub in Primary Bathroom
- Walk-in Shower
Utilities
- Forced Air Heating System
Listing and Financial Details
- Assessor Parcel Number 211-391-015-000
Map
Home Values in the Area
Average Home Value in this Area
Tax History
| Year | Tax Paid | Tax Assessment Tax Assessment Total Assessment is a certain percentage of the fair market value that is determined by local assessors to be the total taxable value of land and additions on the property. | Land | Improvement |
|---|---|---|---|---|
| 2025 | $7,157 | $610,531 | $204,310 | $406,221 |
| 2024 | $7,157 | $598,560 | $200,304 | $398,256 |
| 2023 | $6,598 | $586,825 | $196,377 | $390,448 |
| 2022 | $6,533 | $575,320 | $192,527 | $382,793 |
| 2021 | $6,850 | $564,040 | $188,752 | $375,288 |
| 2020 | $6,346 | $558,257 | $186,817 | $371,440 |
| 2019 | $5,955 | $547,311 | $183,154 | $364,157 |
| 2018 | $6,134 | $536,580 | $179,563 | $357,017 |
| 2017 | $6,197 | $526,060 | $176,043 | $350,017 |
| 2016 | $6,012 | $515,746 | $172,592 | $343,154 |
| 2015 | $4,002 | $340,100 | $108,697 | $231,403 |
| 2014 | $3,834 | $333,439 | $106,568 | $226,871 |
Property History
| Date | Event | Price | List to Sale | Price per Sq Ft |
|---|---|---|---|---|
| 08/23/2025 08/23/25 | For Sale | $940,000 | -- | $353 / Sq Ft |
Purchase History
| Date | Type | Sale Price | Title Company |
|---|---|---|---|
| Grant Deed | $508,000 | Chicago Title Company | |
| Grant Deed | $266,000 | Stewart Title |
Mortgage History
| Date | Status | Loan Amount | Loan Type |
|---|---|---|---|
| Open | $498,798 | FHA | |
| Previous Owner | $100,000 | No Value Available |
Source: MLSListings
MLS Number: ML81980640
APN: 211-391-015-000
- 327 Rhine Ct
- 1823 Broadway Dr
- 1865 Delancey Dr
- 476 Arcadia Way
- 1875 Lancashire Dr
- 1661 Klamath Dr
- 1629 Klamath Dr
- 55 San Juan Grade Rd Unit 17
- 55 San Juan Grade Rd Unit 96
- 55 San Juan Grade Rd Unit 84
- 1421 Amador Cir
- 18785 Van Buren Ave
- 16 Wimbledon Cir
- 730 N Main St
- 607 Calaveras Dr
- 1893 Cherokee Dr Unit 1
- 587 Mariposa St
- 634 Yreka Dr
- 1780 Truckee Way
- 453 Chaparral St
- 300 Regency Cir
- 196-230 E Alvin Dr
- 436-436 Noice Dr
- 604 Leslie Dr
- 1450 N 1st St
- 2073 Santa Rita St
- 1667 Madrid St
- 93 Castro St
- 2290 N Main St
- 427 W Laurel Dr Unit L
- 425 W Laurel Dr
- 35 Rosarita Dr
- 939 Heather Cir
- 552 Rico St
- 162 Casentini St
- 1051 Rider Ave Unit F
- 890 Rider Ave Unit A
- 158 Kern St Unit 12
- 1123 Del Monte Ave Unit B
- 724 Saint Ann Dr

