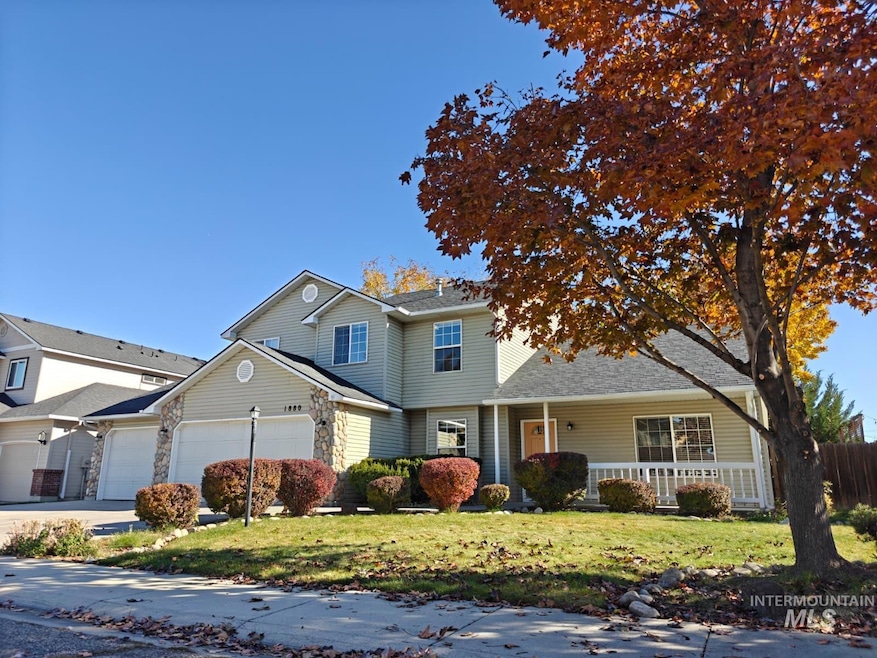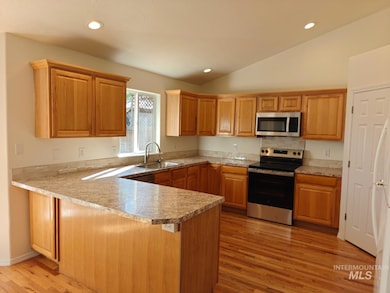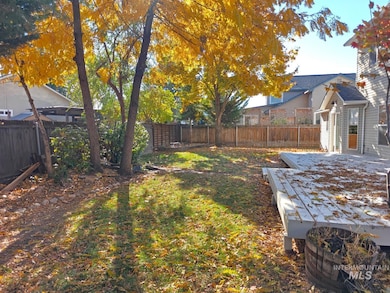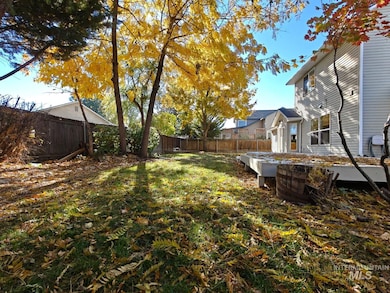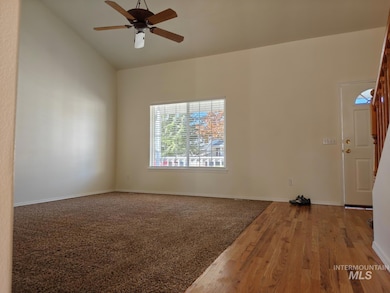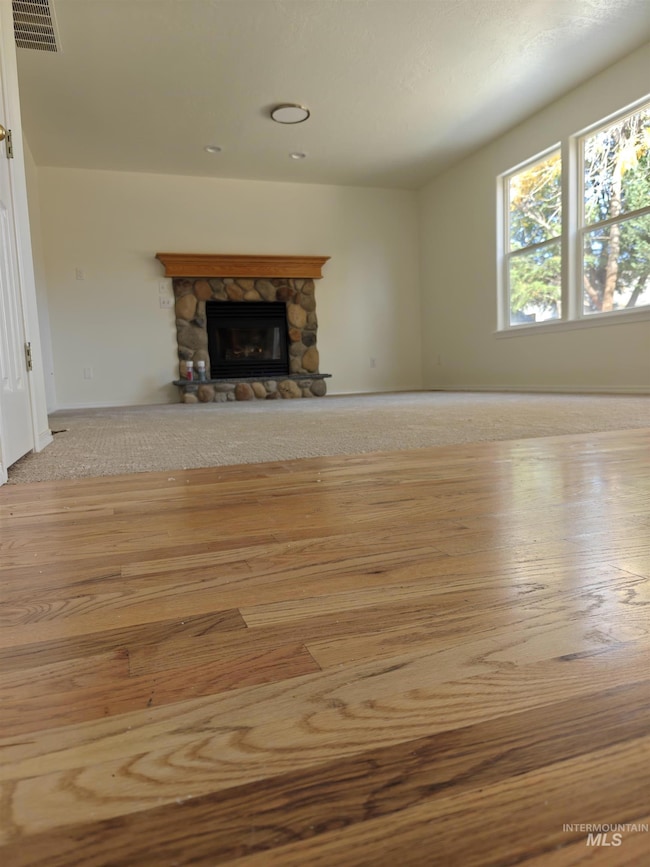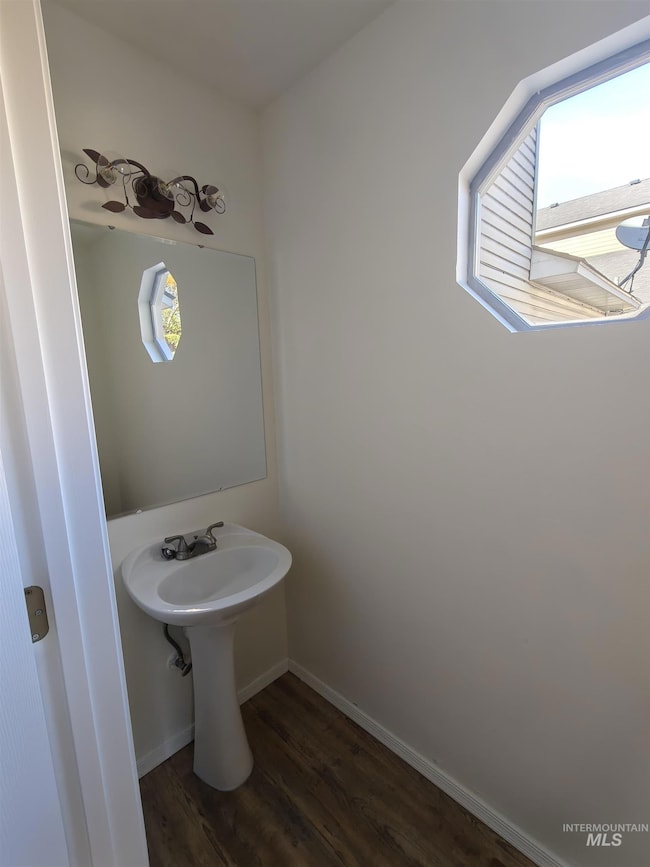1880 N Tyra Ave Boise, ID 83713
West Boise NeighborhoodHighlights
- Great Room
- Den
- En-Suite Primary Bedroom
- Lewis & Clark Middle School Rated A-
- 3 Car Attached Garage
- Forced Air Heating and Cooling System
About This Home
Owner will consider selling / carrying a note - 15% down for 30 years at 6.5% interest rate. Monthly Payment (P&I) $2,906.47 + Property taxes and insurance. ($539,900) Interest rate buy down is possible if buyer wants a lower interest rate. Lots of new updates: Interior paint, Stainless kitchen appliances, sink, countertops, backsplash, bathroom flooring, toilets, new carpet in living room, new paint on huge back deck. Lots of new lighting. Yard is fully fenced with mature landscaping. 3 car garage with shop counter and some shelving. New garage door. Duct work has been cleaned and Gas Furnace + A/C has been serviced. Gas fireplace. Formal living + family room. 4 bedrooms upstairs including master and office with French Doors and closet on main floor. Lots of hardwood flooring on main level. Large utility room with new flooring. Walk to the Village and JM Kleiner Park. Fantastic location with walking paths in Subdivision.
Home Details
Home Type
- Single Family
Est. Annual Taxes
- $2,808
Year Built
- Built in 1999
Lot Details
- 7,841 Sq Ft Lot
- Lot Dimensions are 100x76
- Property is Fully Fenced
- Sprinkler System
Parking
- 3 Car Attached Garage
Home Design
- Frame Construction
- Vinyl Siding
- Stone
Interior Spaces
- 2,000 Sq Ft Home
- 2-Story Property
- Furnished or left unfurnished upon request
- Gas Fireplace
- Great Room
- Family Room
- Den
Kitchen
- Oven or Range
- Microwave
- Dishwasher
- Disposal
Bedrooms and Bathrooms
- 5 Bedrooms
- En-Suite Primary Bedroom
- 3 Bathrooms
Schools
- Ustick Elementary School
- Lewis And Clark Middle School
- Centennial High School
Utilities
- Forced Air Heating and Cooling System
- Heating System Uses Natural Gas
Community Details
- No Pets Allowed
Listing and Financial Details
- 12-Month Minimum Lease Term
Map
Source: Intermountain MLS
MLS Number: 98966771
APN: R1384520110
- 4245 E Green Meadow Dr
- 4249 E English Dr
- 1931 N Delmar St
- 2106 N Cribbens St
- 12030 W Abram St
- 11652 W Gabrielle Ct
- 11459 W Olympus Ct
- 11934 W Ardyce St
- 1732 N Shamrock Ave
- 1722 N Timathy Ln Unit 32/1
- 1716 N Timathy Ln
- 1708 N Timathy Ln Unit Lot 30/1
- Highbridge 2 Plan at Boise Miller Towns - Boise Miller Townhomes
- Highbridge 1 Plan at Boise Miller Towns - Boise Miller Townhomes
- Cityline 3 Plan at Boise Miller Towns - Boise Miller Townhomes
- Cityline 1 Plan at Boise Miller Towns - Boise Miller Townhomes
- Midtown Plan at Boise Miller Towns - Boise Miller Townhomes
- Highbridge 3 Plan at Boise Miller Towns - Boise Miller Townhomes
- Cityline 2 Plan at Boise Miller Towns - Boise Miller Townhomes
- 1605 N Impreza
- 12000 W Fairview Ave
- 2168 N Fastwater Ave
- 11854 W Clover Field Ln Unit 202
- 2233 N Records Way
- 4243 E Driftwood Dr Unit ID1250624P
- 1143 N Nichole Ave
- 4061 E Arch Dr Unit ID1250680P
- 3400 E River Valley St
- 2975 N Records Ave
- 2651 N Records Ave
- 11060 W Halstead Ct
- 2971 Mumbarto Ave Unit M
- 3462 W Foxfire St Unit ID1250628P
- 3437 E Pine Ave
- 1436 N Cormorant Place
- 10624 W Jewell Ln
- 2900 N Villere Ln
- 10513 W Poppy St
- 13326 W Fringetree St Unit ID1250626P
- 13450 W Baldcypress St
