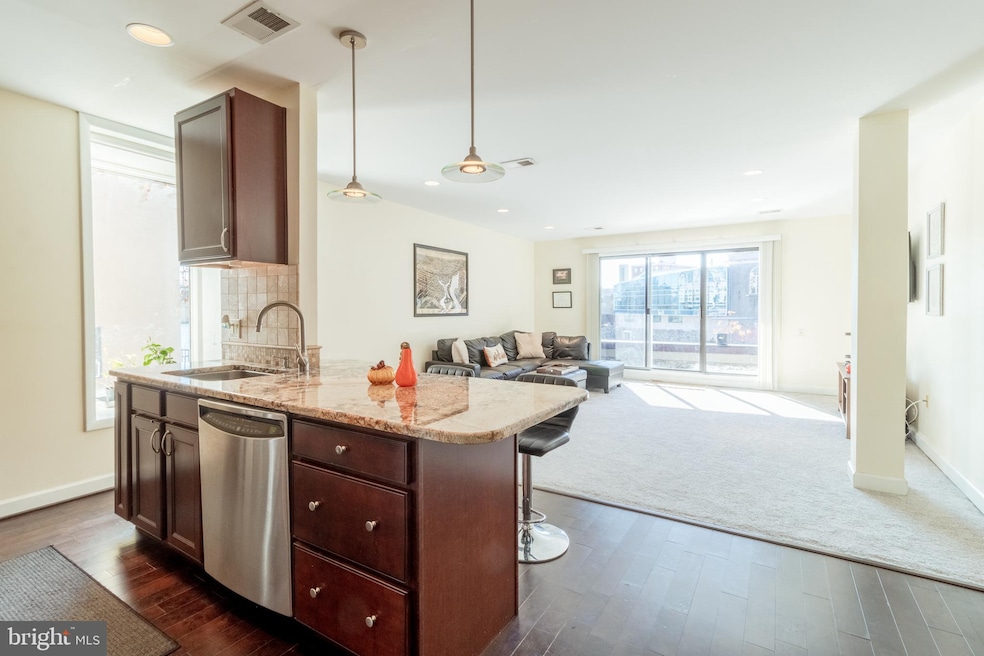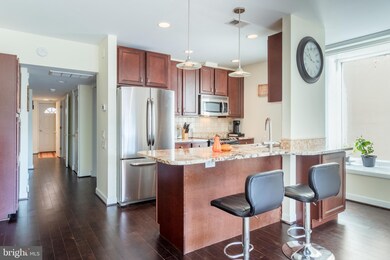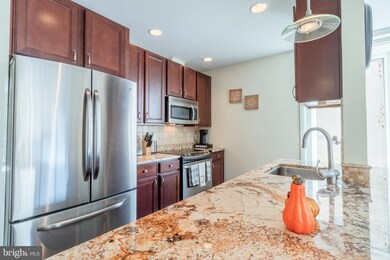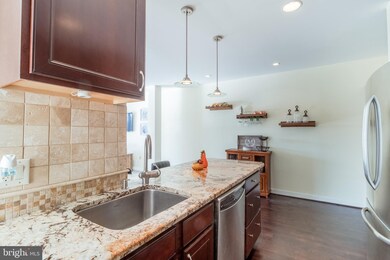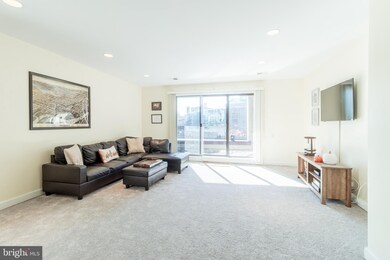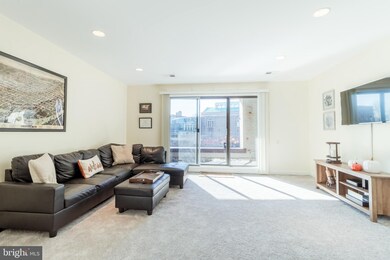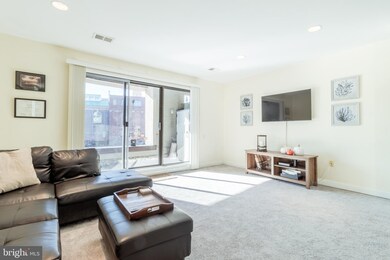
1880 Superfine Ln Unit 7 Wilmington, DE 19802
Brandywine Village NeighborhoodHighlights
- Water Oriented
- River View
- Open Floorplan
- Brandywine High School Rated 9+
- Waterfront
- 1-minute walk to Brandywine Mills Plaza
About This Home
As of January 2020Welcome to Superfine Lane! You will absolutely love the chic feel of the building and the modern city lifestyle it offers. This is a unique opportunity to own a waterfront view of the Brandywine River at an affordable price. Move right in, to this nicely updated one bedroom end unit condo. The kitchen features granite countertops and stainless steel appliances. The modern open layout allows for great natural light throughout, and functionality if you re entertaining. You will find it hard to beat enjoying your morning coffee on the balcony overlooking the Brandywine. The scenery will not disappoint. It is easy to imagine living here with a nice sized walk-in closet and in-unit laundry. This particular unit offers ease of access with a ground level entry. The perks continue, how does owning a garage parking space sound? The location is super convenient to City of Wilmington business district, an easy walk to Brandywine Park, Washington Street Ale House, Torbert St. Social, Domaine Hudson, Miki-Motos and so many other great Wilmington locales. For pet owners, Superfine is pet friendly with very walkable trails nearby. This unit exemplifies the simplicity of a lock it and leave it maintenance free lifestyle. Schedule your tour today and check it out.
Property Details
Home Type
- Condominium
Year Built
- Built in 1986
Lot Details
- Waterfront
- North Facing Home
- Property is in good condition
HOA Fees
- $231 Monthly HOA Fees
Parking
- 1 Car Detached Garage
Home Design
- Brick Exterior Construction
Interior Spaces
- Property has 1 Level
- Open Floorplan
- Built-In Features
- Six Panel Doors
- Family Room Off Kitchen
- Carpet
- River Views
- Security Gate
Kitchen
- Electric Oven or Range
- Built-In Microwave
- Dishwasher
- Stainless Steel Appliances
Bedrooms and Bathrooms
- 1 Main Level Bedroom
- 1 Full Bathroom
- Bathtub with Shower
Laundry
- Laundry on main level
- Dryer
- Washer
Accessible Home Design
- Level Entry For Accessibility
Outdoor Features
- Water Oriented
- River Nearby
- Stream or River on Lot
- Balcony
Utilities
- Forced Air Heating and Cooling System
- Heat Pump System
- Water Heater
- Municipal Trash
Listing and Financial Details
- Tax Lot 175.C.0101
- Assessor Parcel Number 26-029.10-175.C.0101
Community Details
Overview
- $693 Capital Contribution Fee
- Association fees include exterior building maintenance, lawn care front, management, snow removal, trash
- Low-Rise Condominium
- Superfine Lane Subdivision
- Property Manager
Pet Policy
- Dogs and Cats Allowed
Ownership History
Purchase Details
Home Financials for this Owner
Home Financials are based on the most recent Mortgage that was taken out on this home.Purchase Details
Home Financials for this Owner
Home Financials are based on the most recent Mortgage that was taken out on this home.Purchase Details
Home Financials for this Owner
Home Financials are based on the most recent Mortgage that was taken out on this home.Similar Homes in Wilmington, DE
Home Values in the Area
Average Home Value in this Area
Purchase History
| Date | Type | Sale Price | Title Company |
|---|---|---|---|
| Deed | $138,000 | None Available | |
| Deed | $165,000 | Transnation Title | |
| Deed | $135,000 | Delaware Title Company |
Mortgage History
| Date | Status | Loan Amount | Loan Type |
|---|---|---|---|
| Previous Owner | $102,000 | Purchase Money Mortgage | |
| Previous Owner | $130,950 | Purchase Money Mortgage |
Property History
| Date | Event | Price | Change | Sq Ft Price |
|---|---|---|---|---|
| 01/31/2020 01/31/20 | Sold | $152,500 | +5.2% | -- |
| 01/05/2020 01/05/20 | Pending | -- | -- | -- |
| 12/08/2019 12/08/19 | For Sale | $145,000 | +5.1% | -- |
| 05/04/2018 05/04/18 | Sold | $138,000 | -8.0% | -- |
| 03/28/2018 03/28/18 | Pending | -- | -- | -- |
| 01/05/2018 01/05/18 | For Sale | $150,000 | 0.0% | -- |
| 12/05/2014 12/05/14 | Rented | $1,150 | -4.2% | -- |
| 11/13/2014 11/13/14 | Under Contract | -- | -- | -- |
| 08/07/2014 08/07/14 | For Rent | $1,200 | -- | -- |
Tax History Compared to Growth
Tax History
| Year | Tax Paid | Tax Assessment Tax Assessment Total Assessment is a certain percentage of the fair market value that is determined by local assessors to be the total taxable value of land and additions on the property. | Land | Improvement |
|---|---|---|---|---|
| 2024 | $3,005 | $93,000 | $14,800 | $78,200 |
| 2023 | $2,727 | $93,000 | $14,800 | $78,200 |
| 2022 | $2,757 | $93,000 | $14,800 | $78,200 |
| 2021 | $2,753 | $93,000 | $14,800 | $78,200 |
| 2020 | $2,758 | $93,000 | $14,800 | $78,200 |
| 2019 | $4,627 | $93,000 | $14,800 | $78,200 |
| 2018 | $2,668 | $93,000 | $14,800 | $78,200 |
| 2017 | $2,648 | $93,000 | $14,800 | $78,200 |
| 2016 | $2,646 | $93,000 | $14,800 | $78,200 |
| 2015 | $1,725 | $93,000 | $14,800 | $78,200 |
| 2014 | $4,125 | $93,000 | $14,800 | $78,200 |
Agents Affiliated with this Home
-
Travis L. Dorman

Seller's Agent in 2020
Travis L. Dorman
RE/MAX
(302) 841-3446
121 Total Sales
-
Daniel James

Buyer's Agent in 2020
Daniel James
Brokers Realty Group, LLC
(509) 994-0788
1 in this area
31 Total Sales
-
lois cosenzo

Seller's Agent in 2018
lois cosenzo
RE/MAX
1 in this area
10 Total Sales
-
Carl Frampton

Seller Co-Listing Agent in 2018
Carl Frampton
Compass
(302) 236-8526
117 Total Sales
-
J
Seller's Agent in 2014
Joseph Walters
Patterson-Schwartz-Property Management
-
J
Buyer's Agent in 2014
JOHN Mason
BHHS Fox & Roach
Map
Source: Bright MLS
MLS Number: DENC491872
APN: 26-029.10-175.C-TH07
- 1967 Superfine Ln Unit 87
- 1976 Superfine Ln
- 1980 UNIT Superfine Ln Unit 703
- 1806 N Tatnall St
- 210 E 14th St
- 108 W 21st St
- 209 W 18th St
- 202 E 13th St
- 15 E 22nd St
- 2215 N Market St
- 1210 N King St
- 31 E 22nd St
- 329 E 13th St
- 19 Gordon St
- 108 Ashton St
- 129 Concord Ave
- 2211 Carter St
- 1229 N Tatnall St
- 2231 Lamotte St
- 217 E 22nd St
