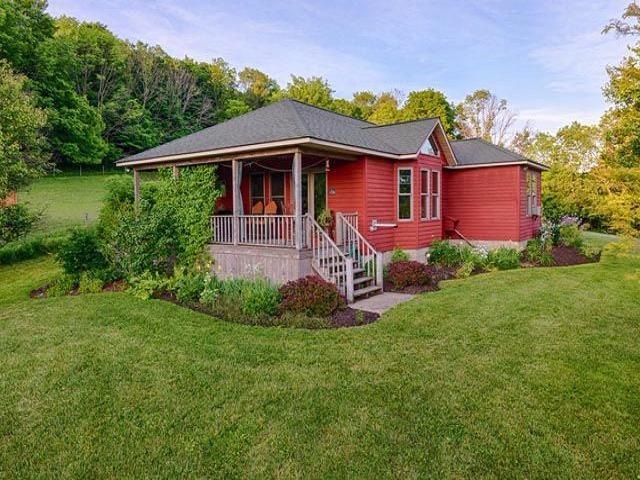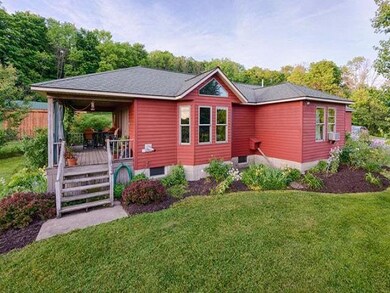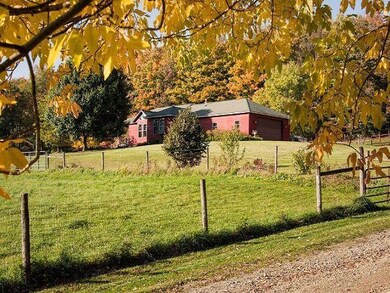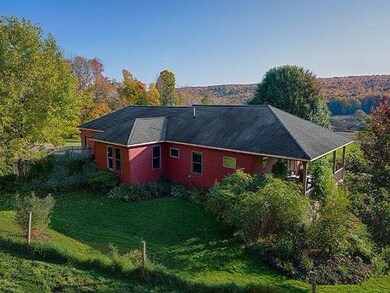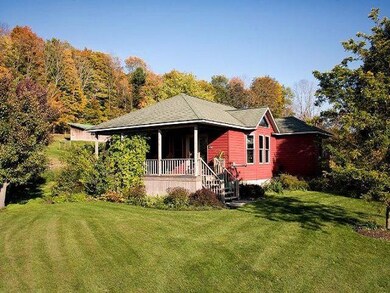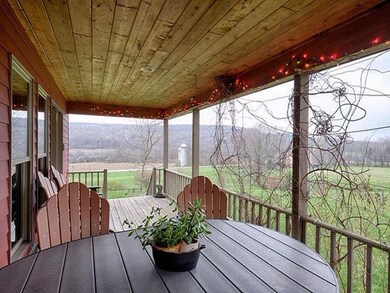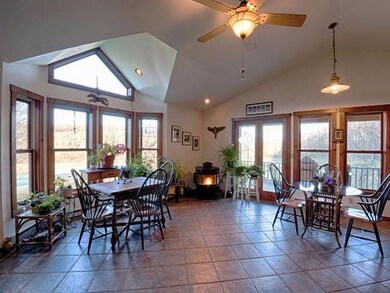
$214,900
- 3 Beds
- 1 Bath
- 1,680 Sq Ft
- 891 Southside Ave
- Cherry Creek, NY
This well-maintained home offers a combination of comfort and space. This property is perfect for year-round living or a secluded vacation home in the country. Enjoy summer days with the in-ground pool, complete with a new filtration system and professionally service by Designer Pools of Jamestown.The home sits above a full garage basement that spans the entire footprint of the house. The
Alexander McLachlan Howard Hanna Holt - Lakewood
