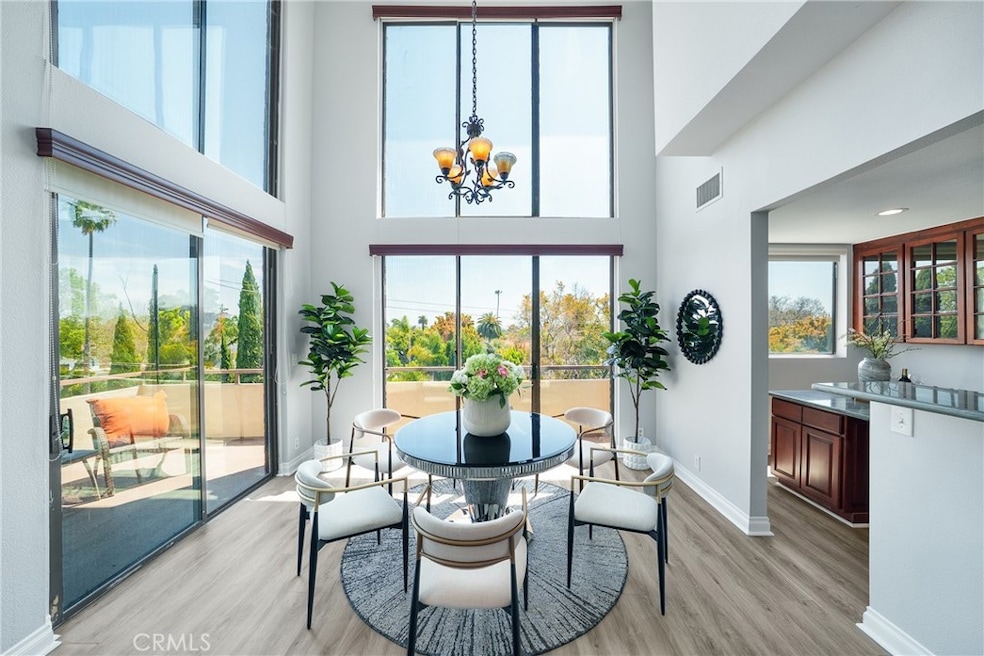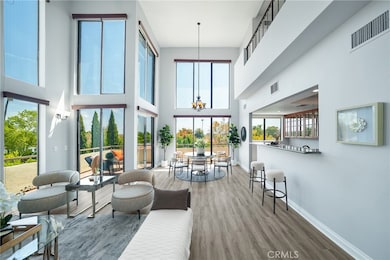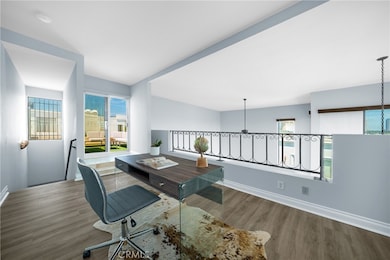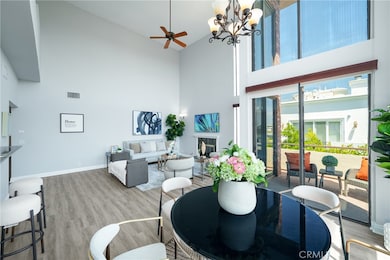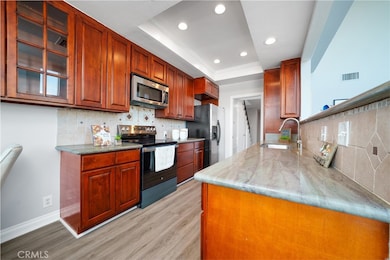1880 Veteran Ave Unit 308 Los Angeles, CA 90025
West Los Angeles NeighborhoodHighlights
- Fitness Center
- Spa
- Primary Bedroom Suite
- 24-Hour Security
- No Units Above
- Automatic Gate
About This Home
1880 Veteran Avenue Unit 308 is a top-floor penthouse condominium located in the Westwood neighborhood of Los Angeles. This 3-bedroom, 3-bathroom unit spans approximately 1,914 square feet and was built in 1980. It offers a spacious and modern living environment with high ceilings, abundant natural light, and a private patio with unobstructed views of the city skyline and Downtown Los Angeles. The expansive living room features approximately 20-foot ceilings, a dramatic floor-to-ceiling fireplace, and large windows that flood the space with natural light. The chef's kitchen is equipped with stainless steel appliances, a breakfast bar, and ample cabinetry, making it ideal for both cooking and entertaining. A dedicated laundry room is located within the unit for convenience. The versatile loft area can be used as a third bedroom, home office, or entertainment space and leads to a private rooftop balcony, ideal for soaking up the sun and enjoying panoramic city views. Enjoy your own private balcony off the living room, perfect for outdoor dining and relaxing. The unit includes two side-by-side parking spaces with a storage in a secured garage. The Westwood Ambassador is a three-story condominium complex consisting of 60 units. Residents have access to a range of amenities, including a gym, recreation room, and pool, all situated within the common areas. Westwood is a vibrant neighborhood known for its proximity to UCLA(10mins biking distance), Westwood Village, and a variety of dining and shopping options. The property is served by the Los Angeles Unified School District, with nearby schools including Westwood Charter Elementary, Daniel Webster Middle School, and University Senior High School Charter. The location offers good transit options, with the Expo/Sepulveda Station approximately 1.1 miles away.Brand new carpet and Range.
Listing Agent
Universal Elite Inc. Brokerage Phone: 949-247-1842 License #01966998 Listed on: 07/03/2025

Co-Listing Agent
Keller Williams Beverly Hills Brokerage Phone: 949-247-1842 License #01708805
Condo Details
Home Type
- Condominium
Est. Annual Taxes
- $18,296
Year Built
- Built in 1980
Lot Details
- No Units Above
- End Unit
- Two or More Common Walls
- Backyard Sprinklers
Parking
- 2 Car Garage
- 2 Carport Spaces
- Parking Available
- Side by Side Parking
- Automatic Gate
- Assigned Parking
Property Views
- City Lights
- Neighborhood
Home Design
- Split Level Home
- Turnkey
- Fire Rated Drywall
Interior Spaces
- 1,914 Sq Ft Home
- 2-Story Property
- Open Floorplan
- Dual Staircase
- Two Story Ceilings
- Ceiling Fan
- Recessed Lighting
- Family Room with Fireplace
- Family Room Off Kitchen
- Loft
- Laundry Room
Kitchen
- Breakfast Bar
- Electric Range
- Free-Standing Range
- Range Hood
- Microwave
- Dishwasher
- Granite Countertops
- Disposal
Flooring
- Carpet
- Vinyl
Bedrooms and Bathrooms
- 3 Bedrooms | 2 Main Level Bedrooms
- Primary Bedroom on Main
- Primary Bedroom Suite
- 3 Full Bathrooms
- Granite Bathroom Countertops
- Dual Vanity Sinks in Primary Bathroom
- Bathtub
- Walk-in Shower
- Exhaust Fan In Bathroom
Home Security
Outdoor Features
- Spa
- Living Room Balcony
- Exterior Lighting
Location
- Property is near a park
Utilities
- Central Heating and Cooling System
- Source of electricity is unknown
Listing and Financial Details
- Security Deposit $6,500
- Rent includes association dues, trash collection
- 12-Month Minimum Lease Term
- Available 7/8/25
- Tax Lot 1
- Tax Tract Number 33693
- Assessor Parcel Number 4323007090
- Seller Considering Concessions
Community Details
Overview
- Property has a Home Owners Association
- $100 HOA Transfer Fee
- 48 Units
- Westwood Ambassador Homeowner's Accociation Association, Phone Number (310) 276-1987
- Westcom Property Services HOA
- First Neighborhood/Customs Subdivision
Amenities
- Sauna
- Billiard Room
Recreation
- Fitness Center
- Community Pool
- Community Spa
- Park
Pet Policy
- Call for details about the types of pets allowed
Security
- 24-Hour Security
- Gated Community
- Carbon Monoxide Detectors
- Fire and Smoke Detector
Map
Source: California Regional Multiple Listing Service (CRMLS)
MLS Number: OC25150040
APN: 4323-007-090
- 1880 Veteran Ave Unit 306
- 1870 Veteran Ave Unit 101
- 1861 Veteran Ave Unit 101
- 1888 Greenfield Ave Unit 301
- 1840 Veteran Ave Unit 101
- 1917 Veteran Ave
- 1818 Kelton Ave Unit 101
- 1871 Greenfield Ave Unit 102
- 1871 Greenfield Ave Unit 301
- 1850 Midvale Ave Unit 4
- 1844 Midvale Ave Unit 4
- 1818 Greenfield Ave Unit 101-302
- 1815 Greenfield Ave
- 1730 Camden Ave Unit 103
- 1730 Camden Ave Unit 208
- 1807 Camden Ave Unit 4
- 1862 S Bentley Ave Unit 202
- 1766 Midvale Ave
- 1663 Veteran Ave Unit 206
- 1828 Glendon Ave Unit 102
- 1861 Kelton Ave Unit 4
- 1861 Veteran Ave Unit 102
- 1868 Kelton Ave Unit 204
- 1868 Kelton Ave Unit 201
- 1868 Kelton Ave Unit 103
- 1868 Kelton Ave Unit 101
- 1868 Kelton Ave Unit 105
- 1819 Kelton Ave Unit 307
- 1819 Kelton Ave Unit 302
- 1837 Midvale Ave
- 1827 Midvale Ave Unit 302
- 1871 Greenfield Ave Unit 301
- 1865 Greenfield Ave Unit 102
- 1936 Veteran Ave
- 1926 Greenfield Ave
- 1931 Midvale Ave
- 1855 Westwood Blvd
- 1730 Camden Ave Unit 101
- 1730 Camden Ave Unit 205
- 1730 Camden Ave Unit 108
