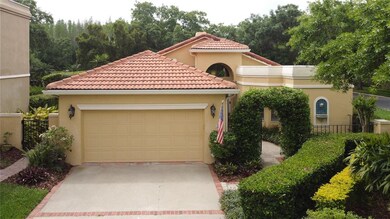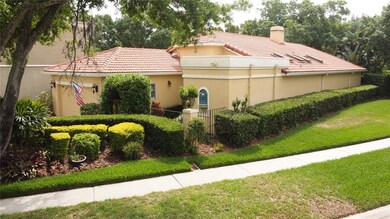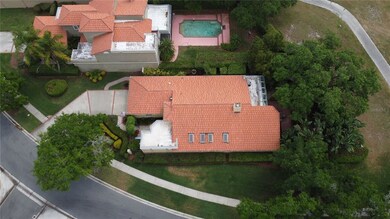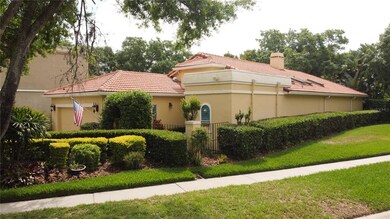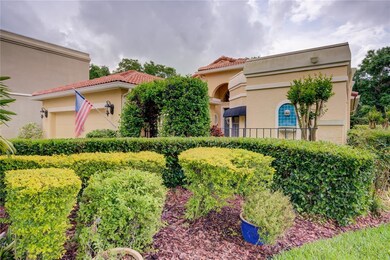
Estimated Value: $649,611 - $766,000
Highlights
- Golf Course Community
- Fitness Center
- Golf Course View
- Mckitrick Elementary School Rated A
- Gated Community
- Wood Flooring
About This Home
As of August 2021Location and class all in one. Mediterranean style home. This is the home you have been waiting for to hit the market! This three bedroom home (one bedroom used as a home office) 2 1/5 bath single story home has all the right touches and is as charming as they come! This home features a very open floor plan and has a split bedroom plan. You can feel the tranquil and peace of this home and property when you enter through the private front iron gate. As you entry through the large double doors you are greeted all around by garden views. You will enjoy the beauty of the side garden while either sipping on your coffee or cooking in the chef style kitchen. The eat in area boast waynes coating to match the laundry room. This home has a gorgeous glass enclosed sun room/atrium that over looks the fountain in the back gardens. Main bedroom and guest 2nd bedroom have wonderful walk in closets and main with built ins. 3rd bedroom has built in cabinetry as it was used as an office, but can converted back in the blink of an eye. Family room has a wood burning fireplace to enjoy family fun time.Updated in all the right places and the tile roof is less than 2 years old! 100% turn key operation. Main suites bathroom is large in size and has a garden tub with separate shower. The monthly HOA includes lawn care. This home is ready for your family to make this house your new "home". All room sizes to be verified by the buyer. Home interior painting the week of July 5th
Home Details
Home Type
- Single Family
Est. Annual Taxes
- $3,907
Year Built
- Built in 1989
Lot Details
- 8,639 Sq Ft Lot
- Lot Dimensions are 53x163
- North Facing Home
- Property is zoned PD
HOA Fees
- $340 Monthly HOA Fees
Parking
- 2 Car Attached Garage
- Garage Door Opener
- Driveway
- Open Parking
Property Views
- Golf Course
- Garden
Home Design
- Spanish Architecture
- Slab Foundation
- Tile Roof
- Block Exterior
Interior Spaces
- 2,540 Sq Ft Home
- 1-Story Property
- Built-In Features
- Ceiling Fan
- Gas Fireplace
- French Doors
- Family Room
- Breakfast Room
- Den
- Inside Utility
- Laundry in unit
- Fire and Smoke Detector
Kitchen
- Range
- Microwave
- Dishwasher
- Solid Wood Cabinet
- Disposal
Flooring
- Wood
- Carpet
- Ceramic Tile
Bedrooms and Bathrooms
- 3 Bedrooms
- Walk-In Closet
Outdoor Features
- Enclosed patio or porch
Schools
- Mckitrick Elementary School
- Martinez Middle School
- Steinbrenner High School
Utilities
- Central Heating and Cooling System
- Cable TV Available
Listing and Financial Details
- Down Payment Assistance Available
- Homestead Exemption
- Visit Down Payment Resource Website
- Legal Lot and Block 1 / 2
- Assessor Parcel Number U-09-27-18-0HZ-000002-00001.0
Community Details
Overview
- Association fees include 24-hour guard
- $190 Other Monthly Fees
- Diane Skinner Association, Phone Number (813) 949-6058
- Cheval / Biarritz Village Subdivision
- The community has rules related to deed restrictions
Recreation
- Golf Course Community
- Tennis Courts
- Community Playground
- Fitness Center
- Community Pool
Security
- Gated Community
Ownership History
Purchase Details
Home Financials for this Owner
Home Financials are based on the most recent Mortgage that was taken out on this home.Purchase Details
Home Financials for this Owner
Home Financials are based on the most recent Mortgage that was taken out on this home.Purchase Details
Purchase Details
Home Financials for this Owner
Home Financials are based on the most recent Mortgage that was taken out on this home.Purchase Details
Home Financials for this Owner
Home Financials are based on the most recent Mortgage that was taken out on this home.Purchase Details
Similar Homes in Lutz, FL
Home Values in the Area
Average Home Value in this Area
Purchase History
| Date | Buyer | Sale Price | Title Company |
|---|---|---|---|
| Smith Courtney | $530,000 | Bay City Title Partners | |
| Lambert Ellie | $506,151 | Bay City Title Partners | |
| Perricone Philip J | $375,000 | Bank Title Services | |
| Kerben Alan J | $212,500 | -- | |
| Rich John D | $192,000 | -- | |
| Jester Charles L | $170,000 | -- |
Mortgage History
| Date | Status | Borrower | Loan Amount |
|---|---|---|---|
| Open | Smith Courtney | $490,000 | |
| Previous Owner | Lambert Ellie | $475,000 | |
| Previous Owner | Kerben Alan J | $314,500 | |
| Previous Owner | Kerben Alan J | $31,003 | |
| Previous Owner | Kerben Alan J | $219,000 | |
| Previous Owner | Jester Charles L | $195,000 | |
| Previous Owner | Kerben Alan J | $195,000 | |
| Previous Owner | Jester Charles L | $182,148 | |
| Previous Owner | Jester Charles L | $182,400 |
Property History
| Date | Event | Price | Change | Sq Ft Price |
|---|---|---|---|---|
| 08/06/2021 08/06/21 | Sold | $530,000 | -1.8% | $209 / Sq Ft |
| 07/07/2021 07/07/21 | Pending | -- | -- | -- |
| 07/02/2021 07/02/21 | For Sale | $539,950 | +6.7% | $213 / Sq Ft |
| 06/28/2021 06/28/21 | Sold | $506,150 | +5.4% | $199 / Sq Ft |
| 05/11/2021 05/11/21 | Pending | -- | -- | -- |
| 05/11/2021 05/11/21 | For Sale | $480,000 | 0.0% | $189 / Sq Ft |
| 05/03/2021 05/03/21 | Pending | -- | -- | -- |
| 04/30/2021 04/30/21 | For Sale | $480,000 | -5.2% | $189 / Sq Ft |
| 04/26/2021 04/26/21 | Off Market | $506,150 | -- | -- |
Tax History Compared to Growth
Tax History
| Year | Tax Paid | Tax Assessment Tax Assessment Total Assessment is a certain percentage of the fair market value that is determined by local assessors to be the total taxable value of land and additions on the property. | Land | Improvement |
|---|---|---|---|---|
| 2024 | $8,184 | $486,770 | -- | -- |
| 2023 | $8,116 | $472,592 | $153,325 | $319,267 |
| 2022 | $8,108 | $474,372 | $137,464 | $336,908 |
| 2021 | $4,030 | $232,054 | $0 | $0 |
| 2020 | $3,907 | $228,850 | $0 | $0 |
| 2019 | $3,795 | $223,705 | $0 | $0 |
| 2018 | $3,741 | $219,534 | $0 | $0 |
| 2017 | $3,691 | $277,699 | $0 | $0 |
| 2016 | $3,661 | $210,596 | $0 | $0 |
| 2015 | $3,700 | $209,132 | $0 | $0 |
| 2014 | $3,673 | $207,472 | $0 | $0 |
| 2013 | -- | $204,406 | $0 | $0 |
Agents Affiliated with this Home
-
Vincent Arcuri

Seller's Agent in 2021
Vincent Arcuri
REAL BROKER, LLC
(813) 846-2368
18 in this area
117 Total Sales
-
Ellie Lambert

Seller Co-Listing Agent in 2021
Ellie Lambert
REAL BROKER, LLC
(813) 690-0319
18 in this area
125 Total Sales
-
Quyen Trujillo

Buyer's Agent in 2021
Quyen Trujillo
FUTURE HOME REALTY INC
(813) 409-7446
2 in this area
158 Total Sales
Map
Source: Stellar MLS
MLS Number: T3316045
APN: U-09-27-18-0HZ-000002-00001.0
- 18652 Avenue Capri
- 4121 Highland Park Cir
- 18919 Place Marquette
- 18934 Avenue Biarritz
- 4512 Cheval Blvd
- 4110 Highland Park Cir
- 18518 Bittern Ave
- 5204 Avenue La Crosse
- 18819 Rue Loire
- 18828 Rue Loire
- 18412 Oriole St
- 5403 Avenal Dr
- 18029 Lake Reflections Blvd
- 18823 Wimbledon Cir
- 18732 Wimbledon Cir
- 19107 Avenue Bayonnes
- 19106 Abercorn Place
- 18108 Peregrines Perch Place Unit 7312
- 19227 Garden Quilt Cir
- 5114 Pheasant Woods Dr
- 18801 Avenue Biarritz
- 18803 Avenue Biarritz
- 18805 Avenue Biarritz
- 18724 Avenue Biarritz
- 18726 Avenue Biarritz
- 18726 Biarritz Ave
- 18807 Avenue Biarritz
- 18807 Biarritz Ave
- 18802 Place Antibes
- 18809 Avenue Biarritz
- 18804 Place Antibes
- 18802 Avenue Biarritz
- 18804 Avenue Biarritz
- 18806 Place Antibes
- 18811 Avenue Biarritz
- 18808 Place Antibes
- 18806 Avenue Biarritz
- 4710 Cheval Blvd
- 18808 Avenue Biarritz
- 18810 Place Antibes

