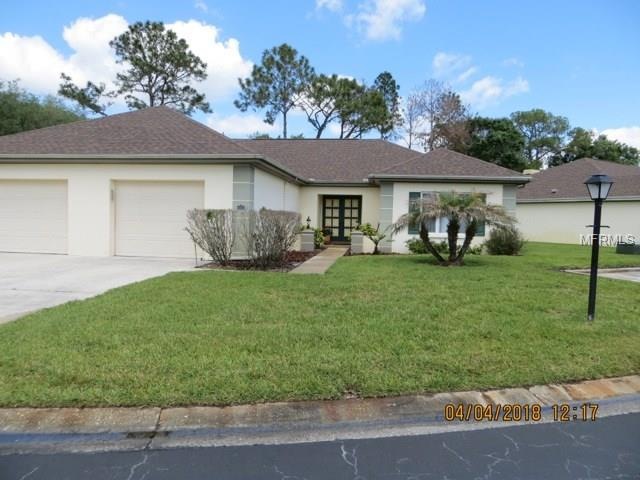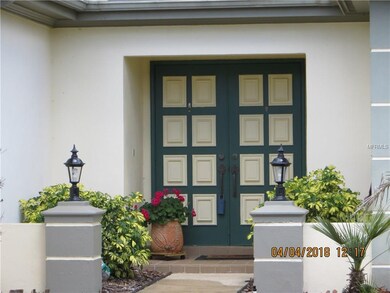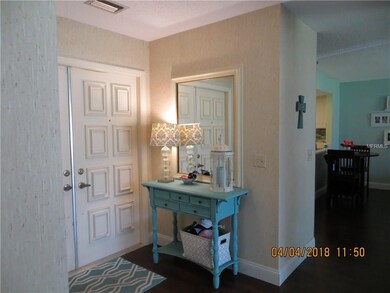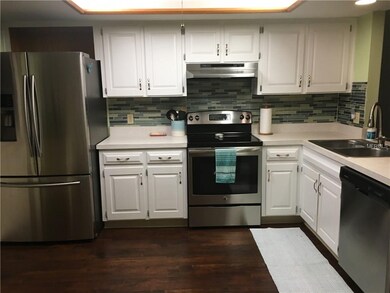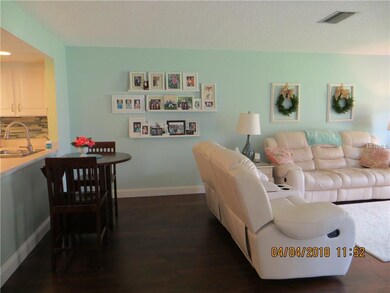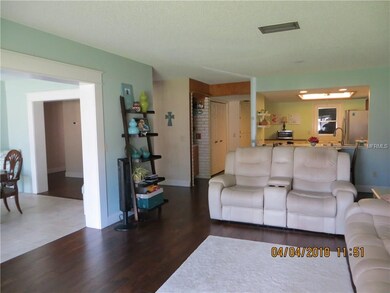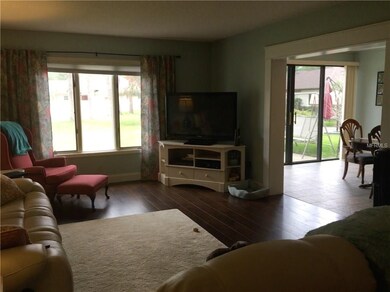
18804 Tournament Trail Tampa, FL 33647
Pebble Creek Village NeighborhoodHighlights
- Main Floor Primary Bedroom
- Sun or Florida Room
- Tennis Courts
- Attic
- Great Room
- Eat-In Kitchen
About This Home
As of July 2018Don't miss the opportunity to own this beautiful maintenance free villa located in Fairway Villas at Pebble Creek Village. Relax and enjoy the view from this rare *1,500 sq. ft. floor plan featuring 2 bedrooms, 2 bathrooms + Bonus Florida room, attached 1 car garage, new roof (2016) and new A/C (2017). Newer wood laminate and tile flooring in the main living and bonus areas. The kitchen has newer SS appliances, built in pantry, large laundry closet and wet bar off the kitchen/dining room area. Master bedroom/bathroom has a built in dresser and walk in closet. There is also a large 2nd bedroom and guest bathroom with plenty of storage in the extra deep hall linen and coat closets. Enjoy the luxury amenities of this golf community, featuring a club house, restaurant, pool, tennis courts, playground, walking trails and much more. Conveniently located in New Tampa close to shopping, schools and hospitals. No CDD.
Last Agent to Sell the Property
BHHS FLORIDA PROPERTIES GROUP License #3226790 Listed on: 04/06/2018

Property Details
Home Type
- Condominium
Est. Annual Taxes
- $1,202
Year Built
- Built in 1980
Lot Details
- Property fronts a private road
- Landscaped with Trees
HOA Fees
- $320 Monthly HOA Fees
Parking
- 1 Car Garage
- Garage Door Opener
- Open Parking
Home Design
- Villa
- Slab Foundation
- Shingle Roof
- Block Exterior
- Stucco
Interior Spaces
- 1,316 Sq Ft Home
- Wet Bar
- Built-In Features
- Ceiling Fan
- Window Treatments
- Great Room
- Sun or Florida Room
- Inside Utility
- Dryer
- Attic
Kitchen
- Eat-In Kitchen
- Range<<rangeHoodToken>>
- Dishwasher
- Disposal
Flooring
- Laminate
- Ceramic Tile
Bedrooms and Bathrooms
- 2 Bedrooms
- Primary Bedroom on Main
- Walk-In Closet
- 2 Full Bathrooms
Utilities
- Central Heating and Cooling System
- Underground Utilities
- Electric Water Heater
- Cable TV Available
Listing and Financial Details
- Down Payment Assistance Available
- Homestead Exemption
- Visit Down Payment Resource Website
- Tax Lot 188040
- Assessor Parcel Number U-07-27-20-21F-000000-18804.0
Community Details
Overview
- Association fees include community pool, maintenance repairs
- Fairway Villas At Pebble Creek Village Condom Subdivision
- The community has rules related to deed restrictions
- Rental Restrictions
Recreation
- Tennis Courts
- Community Playground
Pet Policy
- 1 Pet Allowed
- Small pets allowed
Ownership History
Purchase Details
Home Financials for this Owner
Home Financials are based on the most recent Mortgage that was taken out on this home.Purchase Details
Home Financials for this Owner
Home Financials are based on the most recent Mortgage that was taken out on this home.Purchase Details
Similar Homes in the area
Home Values in the Area
Average Home Value in this Area
Purchase History
| Date | Type | Sale Price | Title Company |
|---|---|---|---|
| Warranty Deed | $162,000 | Capstone Title Llc | |
| Warranty Deed | $124,900 | Sunbelt Title Agency | |
| Quit Claim Deed | -- | -- |
Mortgage History
| Date | Status | Loan Amount | Loan Type |
|---|---|---|---|
| Open | $137,700 | Adjustable Rate Mortgage/ARM | |
| Previous Owner | $93,675 | New Conventional |
Property History
| Date | Event | Price | Change | Sq Ft Price |
|---|---|---|---|---|
| 06/17/2025 06/17/25 | Price Changed | $220,000 | -4.3% | $146 / Sq Ft |
| 06/15/2025 06/15/25 | Price Changed | $230,000 | +2.2% | $153 / Sq Ft |
| 06/09/2025 06/09/25 | Price Changed | $225,000 | +4.7% | $150 / Sq Ft |
| 06/01/2025 06/01/25 | For Sale | $215,000 | +32.7% | $143 / Sq Ft |
| 07/06/2018 07/06/18 | Sold | $162,000 | -4.6% | $123 / Sq Ft |
| 04/28/2018 04/28/18 | Pending | -- | -- | -- |
| 04/22/2018 04/22/18 | Price Changed | $169,900 | -5.6% | $129 / Sq Ft |
| 04/06/2018 04/06/18 | For Sale | $179,900 | -- | $137 / Sq Ft |
Tax History Compared to Growth
Tax History
| Year | Tax Paid | Tax Assessment Tax Assessment Total Assessment is a certain percentage of the fair market value that is determined by local assessors to be the total taxable value of land and additions on the property. | Land | Improvement |
|---|---|---|---|---|
| 2024 | $870 | $72,507 | -- | -- |
| 2023 | $927 | $70,395 | $0 | $0 |
| 2022 | $853 | $68,345 | $0 | $0 |
| 2021 | $856 | $66,354 | $0 | $0 |
| 2020 | $801 | $65,438 | $0 | $0 |
| 2019 | $744 | $63,967 | $0 | $0 |
| 2018 | $1,227 | $96,986 | $0 | $0 |
| 2017 | $1,202 | $106,615 | $0 | $0 |
| 2016 | $1,182 | $93,037 | $0 | $0 |
| 2015 | $1,194 | $92,390 | $0 | $0 |
| 2014 | $781 | $79,530 | $0 | $0 |
| 2013 | -- | $64,353 | $0 | $0 |
Agents Affiliated with this Home
-
Cathy Phillips
C
Seller's Agent in 2025
Cathy Phillips
MARKELL & ASSOCIATES REALTORS
(813) 431-3318
41 Total Sales
-
Denise Singleton

Seller's Agent in 2018
Denise Singleton
BHHS FLORIDA PROPERTIES GROUP
(813) 907-8200
41 Total Sales
Map
Source: Stellar MLS
MLS Number: T2939217
APN: U-07-27-20-21F-000000-18804.0
- 18807 Tournament Trail
- 9007 Pebble Creek Dr
- 9027 Pebble Creek Dr
- 9037 Pebble Creek Dr
- 18504 Putters Place
- 18315 Aintree Ct
- 18302 Aintree Ct
- 9209 Cypresswood Cir
- 9211 Cypresswood Cir
- 9535 Norchester Cir
- 19028 Weatherstone Dr
- 9220 Dayflower Dr
- 8623 Snowy Owl Way
- 8624 Snowy Owl Way
- 9308 Fairway Lakes Ct
- 9306 Fairway Lakes Ct
- 20115 Nob Oak Ave
- 9246 Dayflower Dr
- 18908 Fairwood Ct
- 19137 Lake Audubon Dr
