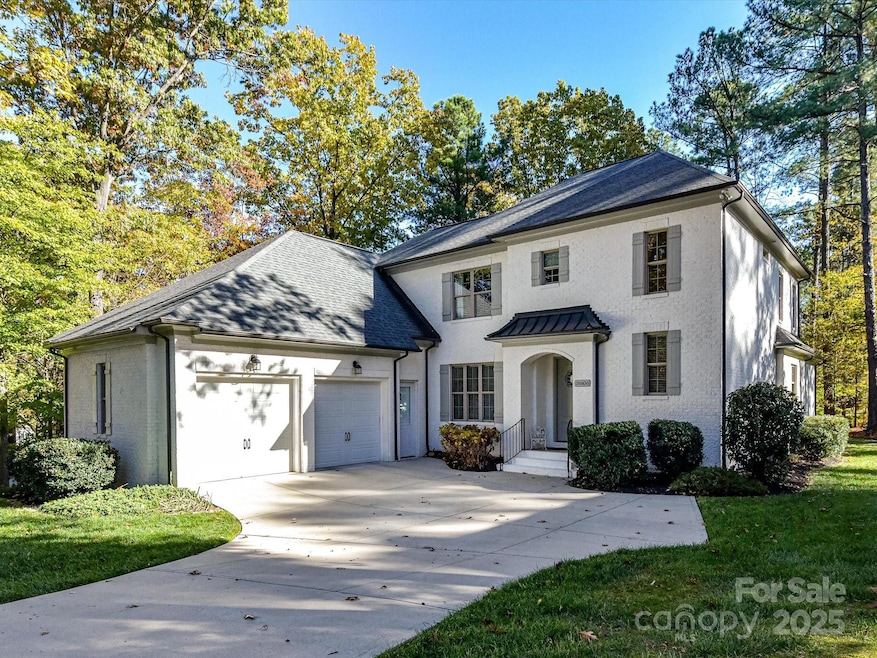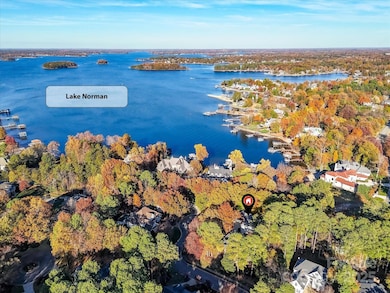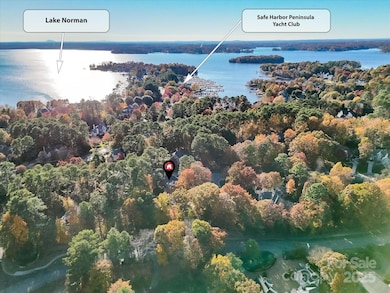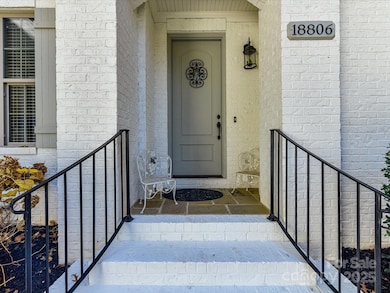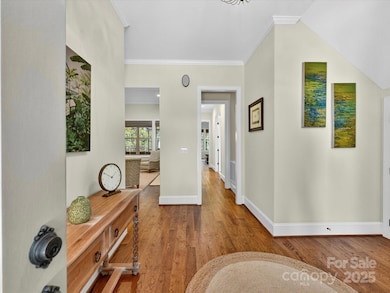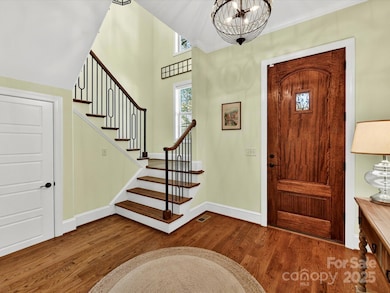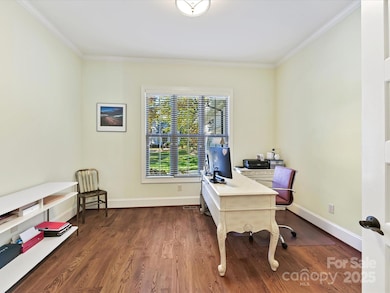18806 Fore Sail Ct Cornelius, NC 28031
Estimated payment $7,860/month
Highlights
- Golf Course Community
- Access To Lake
- Open Floorplan
- Bailey Middle School Rated A-
- Fitness Center
- Clubhouse
About This Home
Immaculate home on a quiet cul-de-sac in The Peninsula, just steps from the Yacht Club and Lake Norman. This 4-bedroom, 3.5-bath residence offers over 3,200 square feet of modern comfort and timeless style. The open floor plan features a bright great room with gas fireplace and abundant natural light, flowing seamlessly into a chef’s kitchen with sleek custom cabinetry, large island, and high-end appliances. The dining area opens to a tranquil screened porch overlooking the private, wooded backyard—perfect for relaxing or entertaining.
The main level includes the primary suite plus an additional bedroom currently used as an office, ideal for guests or remote work. Upstairs are two spacious bedrooms and a bonus room, two full baths, and generous storage. Elegant details include hardwood floors throughout, designer lighting, and refined craftsmanship.
Surrounded by mature trees, this home offers privacy and convenience—just moments from The Peninsula Golf Club, Yacht Club, shops, restaurants, and top-rated schools.
Listing Agent
Premier Sotheby's International Realty Brokerage Email: Marzia.mazzotti@premiersir.com License #247525 Listed on: 11/15/2025

Home Details
Home Type
- Single Family
Est. Annual Taxes
- $7,187
Year Built
- Built in 2016
Lot Details
- Cul-De-Sac
- Level Lot
- Irrigation
- Wooded Lot
- Property is zoned GR
HOA Fees
- $131 Monthly HOA Fees
Parking
- 2 Car Attached Garage
Home Design
- Transitional Architecture
- Four Sided Brick Exterior Elevation
Interior Spaces
- 2-Story Property
- Open Floorplan
- Built-In Features
- Gas Log Fireplace
- Great Room with Fireplace
- Screened Porch
- Crawl Space
- Walk-In Attic
- Laundry Room
Kitchen
- Gas Range
- Range Hood
- Microwave
- Dishwasher
- Kitchen Island
Flooring
- Wood
- Carpet
- Tile
Bedrooms and Bathrooms
- Walk-In Closet
- Garden Bath
Outdoor Features
- Access To Lake
Schools
- Cornelius Elementary School
- Bailey Middle School
- William Amos Hough High School
Utilities
- Forced Air Zoned Heating and Cooling System
- Floor Furnace
- Heat Pump System
- Heating System Uses Natural Gas
Listing and Financial Details
- Assessor Parcel Number 001-801-46
Community Details
Overview
- Hawthorne Management Association, Phone Number (704) 377-0114
- The Peninsula Subdivision
- Mandatory home owners association
Amenities
- Picnic Area
- Clubhouse
Recreation
- Golf Course Community
- Tennis Courts
- Pickleball Courts
- Sport Court
- Recreation Facilities
- Community Playground
- Fitness Center
- Community Pool
- Trails
Map
Home Values in the Area
Average Home Value in this Area
Tax History
| Year | Tax Paid | Tax Assessment Tax Assessment Total Assessment is a certain percentage of the fair market value that is determined by local assessors to be the total taxable value of land and additions on the property. | Land | Improvement |
|---|---|---|---|---|
| 2025 | $7,187 | $1,087,700 | $300,000 | $787,700 |
| 2024 | $7,187 | $1,087,700 | $300,000 | $787,700 |
| 2023 | $7,073 | $1,087,700 | $300,000 | $787,700 |
| 2022 | $5,735 | $670,900 | $215,000 | $455,900 |
| 2021 | $5,668 | $670,900 | $215,000 | $455,900 |
| 2020 | $5,668 | $670,900 | $215,000 | $455,900 |
| 2019 | $5,662 | $670,900 | $215,000 | $455,900 |
| 2018 | $4,330 | $401,600 | $175,000 | $226,600 |
| 2017 | $4,300 | $401,600 | $175,000 | $226,600 |
| 2016 | $1,874 | $175,000 | $175,000 | $0 |
| 2015 | $1,847 | $175,000 | $175,000 | $0 |
| 2014 | $1,847 | $175,000 | $175,000 | $0 |
Property History
| Date | Event | Price | List to Sale | Price per Sq Ft | Prior Sale |
|---|---|---|---|---|---|
| 11/15/2025 11/15/25 | For Sale | $1,350,000 | +650.0% | $414 / Sq Ft | |
| 07/30/2013 07/30/13 | Sold | $180,000 | -16.3% | -- | View Prior Sale |
| 06/25/2013 06/25/13 | Pending | -- | -- | -- | |
| 02/16/2013 02/16/13 | For Sale | $215,000 | -- | -- |
Purchase History
| Date | Type | Sale Price | Title Company |
|---|---|---|---|
| Warranty Deed | $190,000 | None Available | |
| Warranty Deed | $188,500 | None Available | |
| Warranty Deed | $180,000 | None Available | |
| Warranty Deed | -- | None Available | |
| Warranty Deed | $97,000 | None Available | |
| Warranty Deed | -- | -- | |
| Warranty Deed | -- | -- | |
| Warranty Deed | $48,000 | -- | |
| Warranty Deed | $67,500 | -- |
Mortgage History
| Date | Status | Loan Amount | Loan Type |
|---|---|---|---|
| Previous Owner | $38,400 | Purchase Money Mortgage | |
| Previous Owner | $60,750 | No Value Available |
Source: Canopy MLS (Canopy Realtor® Association)
MLS Number: 4322163
APN: 001-801-46
- 16921 Jetton Rd
- 16909 Jetton Rd
- 19002 Lakehouse Pointe Dr
- 16624 Flying Jib Rd
- 18613 John Connor Rd
- 17335 Players Ridge Dr
- 18408 Harbor Light Blvd
- 18337 Harbor Light Blvd
- 18353 John Connor Rd
- 17426 Springwinds Dr
- 17235 Connor Quay Ct
- 18210 Nautique Dr Unit 159
- 17701 Springwinds Dr
- 18103 Harbor Light Blvd
- 17429 Staysail Ct
- 18019 Harbor Light Blvd
- 17819 John Connor Rd
- 17005 Belle Isle Dr
- 19577 Meta Rd
- 17832 Mollypop Ln
- 17120 Belle Isle Dr Unit A
- 16946 Belle Isle Dr
- 20276 Amy Lee Dr
- 18215 Caprio St
- 2369 Stardust Ct
- 17925 Kings Point Dr Unit F
- 18742 Nautical Dr Unit 305
- 18801 Nautical Dr Unit 203
- 18809 Nautical Dr Unit 202
- 8339 Viewpoint Ln
- 18713 Vineyard Point Ln
- 18713 Vineyard Point Ln Unit Lakefront Ground Floor 2B
- 18731 Vineyard Point Ln Unit 36
- 18749 Vineyard Point Ln Unit 27
- 19546 Greentree Way Unit 203
- 19546 Greentree Way Unit 202
- 19546 Greentree Way Unit 201
- 18510 the Commons Blvd
- 19831 Henderson Rd Unit E
- 19827 Henderson Rd Unit B
