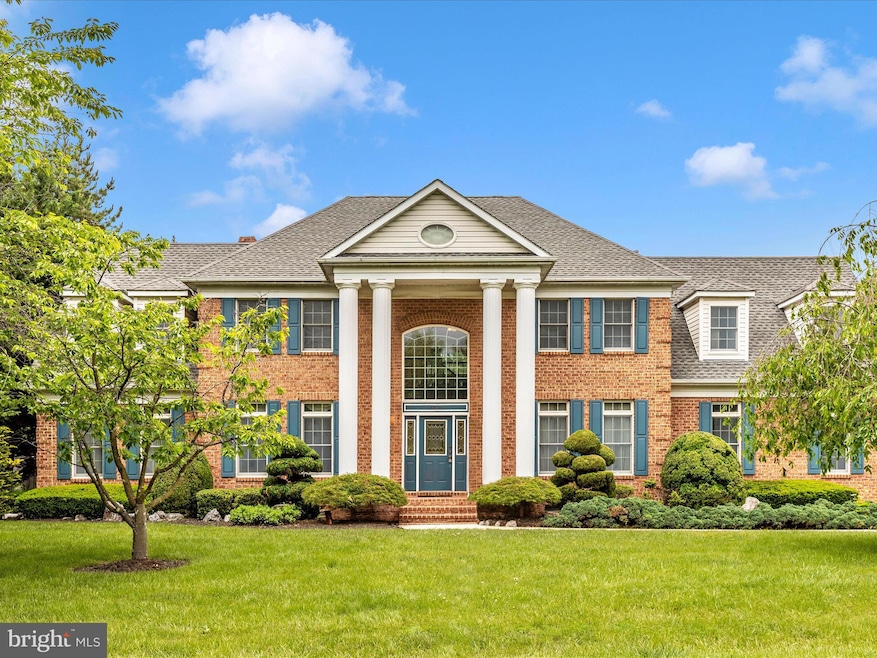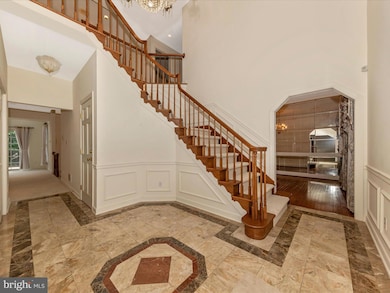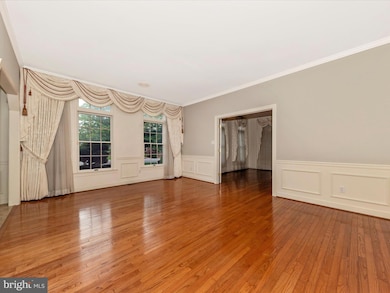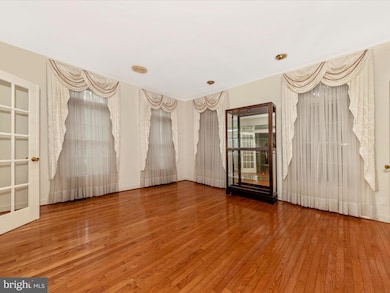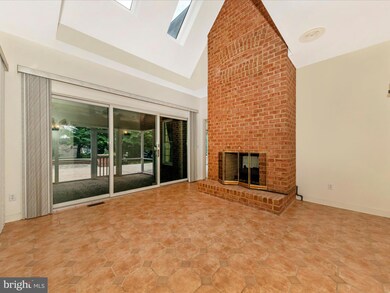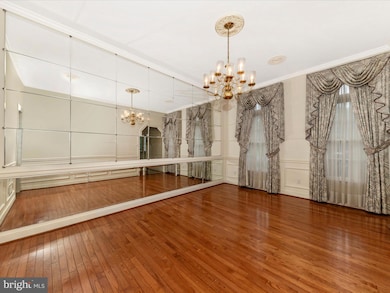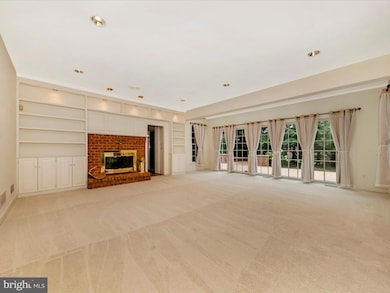
18806 Fountain Terrace Hagerstown, MD 21742
Fountainhead-Orchard Hills NeighborhoodEstimated payment $5,150/month
Highlights
- Very Popular Property
- Second Kitchen
- Open Floorplan
- Paramount Elementary School Rated A-
- Gourmet Kitchen
- Colonial Architecture
About This Home
New Price! Welcome to your dream home in one of the area’s most sought-after neighborhoods! This stunning 5-bedroom, 4-bath residence offers over 4,700 square feet of above-grade living space and nearly 1,500 finished square feet on the lower level—perfect for multigenerational living or guest accommodations. The walk-out basement features a full kitchen, bedroom, and bathroom, providing exceptional flexibility and comfort.
Beautiful hardwood floors and brand-new carpet flow throughout the home, enhancing its warmth and elegance. Step outside to a lovely brick patio, ideal for entertaining or relaxing in the private rear yard. The oversized, side-loading 2-car garage offers ample space for vehicles and storage.
One year home warranty included.
Located within walking distance to Fountain Head Country Club, this home blends luxury, convenience, and lifestyle. Don’t miss this incredible opportunity!
Home Details
Home Type
- Single Family
Est. Annual Taxes
- $5,340
Year Built
- Built in 1994
Lot Details
- 0.46 Acre Lot
- Cul-De-Sac
- Landscaped
- Extensive Hardscape
- No Through Street
- Partially Wooded Lot
- Backs to Trees or Woods
- Property is in excellent condition
- Property is zoned RU
Parking
- 2 Car Attached Garage
- Side Facing Garage
Home Design
- Colonial Architecture
- Brick Exterior Construction
- Block Foundation
- Architectural Shingle Roof
Interior Spaces
- Property has 3 Levels
- Open Floorplan
- Chair Railings
- Crown Molding
- Two Story Ceilings
- Ceiling Fan
- Recessed Lighting
- 1 Fireplace
- Entrance Foyer
- Family Room
- Sitting Room
- Living Room
- Formal Dining Room
- Den
- Sun or Florida Room
- Screened Porch
- Garden Views
- Laundry Room
- Attic
Kitchen
- Gourmet Kitchen
- Second Kitchen
- Built-In Oven
- Stove
- Built-In Microwave
- Dishwasher
- Upgraded Countertops
- Disposal
Flooring
- Wood
- Carpet
- Ceramic Tile
Bedrooms and Bathrooms
- En-Suite Primary Bedroom
- Walk-In Closet
- Hydromassage or Jetted Bathtub
- Bathtub with Shower
Finished Basement
- Walk-Out Basement
- Connecting Stairway
- Rear Basement Entry
- Sump Pump
- Natural lighting in basement
Outdoor Features
- Deck
- Patio
- Rain Gutters
Schools
- Paramount Elementary School
- Northern Middle School
- North Hagerstown High School
Utilities
- 90% Forced Air Heating and Cooling System
- Vented Exhaust Fan
- Electric Water Heater
- Cable TV Available
Community Details
- No Home Owners Association
- Fountain Head Subdivision
Listing and Financial Details
- Tax Lot 11
- Assessor Parcel Number 2227025552
Map
Home Values in the Area
Average Home Value in this Area
Tax History
| Year | Tax Paid | Tax Assessment Tax Assessment Total Assessment is a certain percentage of the fair market value that is determined by local assessors to be the total taxable value of land and additions on the property. | Land | Improvement |
|---|---|---|---|---|
| 2024 | $5,317 | $513,500 | $90,100 | $423,400 |
| 2023 | $5,253 | $507,400 | $0 | $0 |
| 2022 | $5,190 | $501,300 | $0 | $0 |
| 2021 | $5,249 | $495,200 | $90,100 | $405,100 |
| 2020 | $5,205 | $493,233 | $0 | $0 |
| 2019 | $5,207 | $491,267 | $0 | $0 |
| 2018 | $5,187 | $489,300 | $90,100 | $399,200 |
| 2017 | $5,065 | $477,833 | $0 | $0 |
| 2016 | -- | $466,367 | $0 | $0 |
| 2015 | -- | $454,900 | $0 | $0 |
| 2014 | $4,948 | $454,900 | $0 | $0 |
Property History
| Date | Event | Price | Change | Sq Ft Price |
|---|---|---|---|---|
| 07/21/2025 07/21/25 | For Sale | $799,500 | -5.9% | $167 / Sq Ft |
| 06/30/2025 06/30/25 | Price Changed | $849,500 | -5.0% | $178 / Sq Ft |
| 06/13/2025 06/13/25 | Price Changed | $894,500 | -3.3% | $187 / Sq Ft |
| 05/28/2025 05/28/25 | For Sale | $924,900 | 0.0% | $194 / Sq Ft |
| 03/31/2023 03/31/23 | Rented | $3,300 | 0.0% | -- |
| 03/24/2023 03/24/23 | Off Market | $3,300 | -- | -- |
| 03/03/2023 03/03/23 | For Rent | $3,300 | -- | -- |
Purchase History
| Date | Type | Sale Price | Title Company |
|---|---|---|---|
| Interfamily Deed Transfer | -- | None Available | |
| Deed | $50,000 | -- |
Mortgage History
| Date | Status | Loan Amount | Loan Type |
|---|---|---|---|
| Open | $490,000 | Credit Line Revolving | |
| Closed | $500,000 | Credit Line Revolving | |
| Closed | $333,700 | Credit Line Revolving |
Similar Homes in Hagerstown, MD
Source: Bright MLS
MLS Number: MDWA2028814
APN: 27-025552
- 18814 Rolling Rd
- 18731 Rolling Rd
- 13318 Apple Hill Dr
- 18516 Preston Rd
- 13209 Briarcliff Dr
- 13518 Essex Dr
- 13517 Paradise Church Rd
- 13336 Keener Rd
- 13617 Pulaski Dr
- 18608 Maugans Ave
- 13132 Fountain Head Rd
- 13343 Keener Rd
- 13139 Blue Ridge Rd
- 13110 Woodburn Dr
- 13702 Pulaski Dr
- 13706 Pulaski Dr
- 13815 Pulaski Dr
- 19000 Amesbury Rd
- 19000 Amesbury Rd
- 13818 Pulaski Dr
- 13718 Pennsylvania Ave Unit B1
- 18518 Indian Cottage Rd
- 19332 Longmeadow Rd Unit 1A
- 1400 Haven Rd
- 18704 Mesa Terrace
- 1323 Lindsay Ln
- 18307 Ashley Dr
- 18303 Buckeye Cir
- 12806 Little Elliott Dr
- 341 E Irvin Ave
- 1021 Potomac Ave Unit 1ST FLOOR
- 17929 Leona Ave Unit 31
- 17929 Leona Ave Unit 32
- 486 Peleton St
- 463 Peleton St
- 446 Carrolton Ave
- 482 Peleton St
- 333 Devonshire Rd
- 511 N Burhans Blvd
- 444 Carrolton Ave
