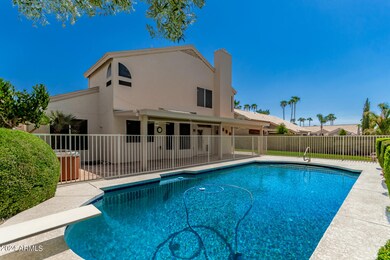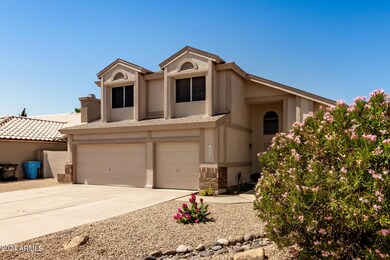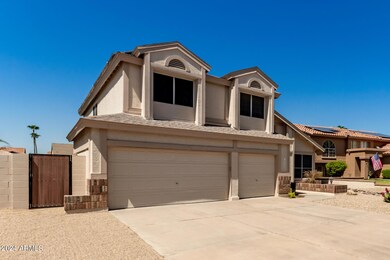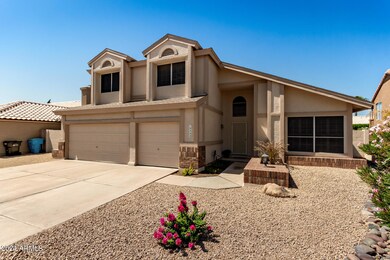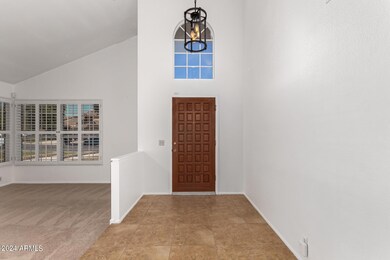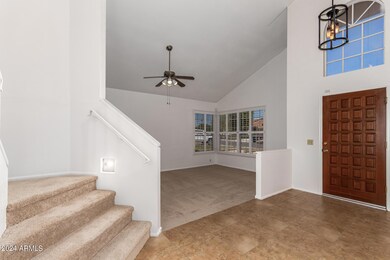
18808 N 34th Way Phoenix, AZ 85050
Paradise Valley NeighborhoodHighlights
- Private Pool
- Solar Power System
- Vaulted Ceiling
- Quail Run Elementary School Rated A
- Contemporary Architecture
- Granite Countertops
About This Home
As of January 2025Gorgeous 5-bedroom haven w/a 3-car garage is about to be yours! Welcoming interior has been tastefully upgraded. Fresh interior paint, tile & new carpet, Vaulted ceilings, plantation shutters.
Large living & dining room. Don't miss the floor-to-ceiling brick fireplace in the family room. Open-concept kitchen offers recessed & pendant lighting, granite counters, cabinets & cupboards w/crown molding, SS appliances, island & bay window in the breakfast nook.
You'll have a bonus room ideal for an office. Double doors reveal the spacious main retreat equipped w/an ensuite w/dual sinks, a walk-in closet, & a soaking tub. Serene backyard provides a covered patio for outdoor dining & a refreshing pool perfect to beat the summer heat.
NO HOA!
This is your next home!
Last Agent to Sell the Property
My Home Group Real Estate License #SA671471000 Listed on: 09/11/2024

Last Buyer's Agent
Karen Bach
Redfin Corporation License #SA696970000

Home Details
Home Type
- Single Family
Est. Annual Taxes
- $2,269
Year Built
- Built in 1987
Lot Details
- 7,450 Sq Ft Lot
- Block Wall Fence
- Grass Covered Lot
Parking
- 3 Car Direct Access Garage
- Garage Door Opener
Home Design
- Contemporary Architecture
- Brick Exterior Construction
- Wood Frame Construction
- Composition Roof
- Stucco
Interior Spaces
- 2,615 Sq Ft Home
- 2-Story Property
- Vaulted Ceiling
- Ceiling Fan
- Double Pane Windows
- Solar Screens
- Family Room with Fireplace
- Washer and Dryer Hookup
Kitchen
- Eat-In Kitchen
- Built-In Microwave
- Kitchen Island
- Granite Countertops
Flooring
- Carpet
- Tile
Bedrooms and Bathrooms
- 5 Bedrooms
- Primary Bathroom is a Full Bathroom
- 3 Bathrooms
- Dual Vanity Sinks in Primary Bathroom
- Bathtub With Separate Shower Stall
Pool
- Private Pool
- Fence Around Pool
Schools
- Quail Run Elementary School
- Vista Verde Middle School
- Paradise Valley High School
Utilities
- Central Air
- Heating Available
- High Speed Internet
- Cable TV Available
Additional Features
- Solar Power System
- Covered patio or porch
Community Details
- No Home Owners Association
- Association fees include no fees
- Built by Coventry Homes
- Vistas At North Gate Subdivision
Listing and Financial Details
- Tax Lot 222
- Assessor Parcel Number 213-15-038
Ownership History
Purchase Details
Home Financials for this Owner
Home Financials are based on the most recent Mortgage that was taken out on this home.Purchase Details
Purchase Details
Home Financials for this Owner
Home Financials are based on the most recent Mortgage that was taken out on this home.Similar Homes in Phoenix, AZ
Home Values in the Area
Average Home Value in this Area
Purchase History
| Date | Type | Sale Price | Title Company |
|---|---|---|---|
| Warranty Deed | $665,000 | Title Forward Agency Of Arizon | |
| Interfamily Deed Transfer | -- | None Available | |
| Warranty Deed | -- | None Available | |
| Interfamily Deed Transfer | -- | None Available | |
| Warranty Deed | $292,000 | First American Title Ins Co |
Mortgage History
| Date | Status | Loan Amount | Loan Type |
|---|---|---|---|
| Previous Owner | $532,000 | New Conventional | |
| Previous Owner | $271,300 | VA | |
| Previous Owner | $311,531 | VA | |
| Previous Owner | $306,000 | VA | |
| Previous Owner | $75,000 | Credit Line Revolving | |
| Previous Owner | $10,000 | Credit Line Revolving | |
| Previous Owner | $279,000 | VA |
Property History
| Date | Event | Price | Change | Sq Ft Price |
|---|---|---|---|---|
| 01/23/2025 01/23/25 | Sold | $665,000 | -4.9% | $254 / Sq Ft |
| 12/19/2024 12/19/24 | Price Changed | $699,000 | -3.2% | $267 / Sq Ft |
| 11/19/2024 11/19/24 | Price Changed | $722,000 | -0.7% | $276 / Sq Ft |
| 10/12/2024 10/12/24 | Price Changed | $727,000 | -0.7% | $278 / Sq Ft |
| 09/11/2024 09/11/24 | For Sale | $732,000 | -- | $280 / Sq Ft |
Tax History Compared to Growth
Tax History
| Year | Tax Paid | Tax Assessment Tax Assessment Total Assessment is a certain percentage of the fair market value that is determined by local assessors to be the total taxable value of land and additions on the property. | Land | Improvement |
|---|---|---|---|---|
| 2025 | $2,322 | $27,517 | -- | -- |
| 2024 | $2,269 | $26,206 | -- | -- |
| 2023 | $2,269 | $42,470 | $8,490 | $33,980 |
| 2022 | $2,247 | $32,300 | $6,460 | $25,840 |
| 2021 | $2,284 | $30,470 | $6,090 | $24,380 |
| 2020 | $2,206 | $28,950 | $5,790 | $23,160 |
| 2019 | $2,216 | $27,570 | $5,510 | $22,060 |
| 2018 | $2,136 | $25,000 | $5,000 | $20,000 |
| 2017 | $2,040 | $23,830 | $4,760 | $19,070 |
| 2016 | $2,007 | $23,650 | $4,730 | $18,920 |
| 2015 | $1,655 | $17,950 | $3,590 | $14,360 |
Agents Affiliated with this Home
-

Seller's Agent in 2025
Lee Griffith
My Home Group Real Estate
(480) 440-4375
7 in this area
100 Total Sales
-

Seller Co-Listing Agent in 2025
Rachael Cebalt
My Home Group Real Estate
(605) 303-3625
2 in this area
46 Total Sales
-
K
Buyer's Agent in 2025
Karen Bach
Redfin Corporation
Map
Source: Arizona Regional Multiple Listing Service (ARMLS)
MLS Number: 6755964
APN: 213-15-038
- 3425 E Rosemonte Dr
- 3428 E Renee Dr Unit II
- 3625 E Rosemonte Dr
- 19029 N 36th St
- 3226 E Topeka Dr
- 3701 E Morrow Dr
- 3451 E Utopia Rd
- 3211 E Kerry Ln
- 3242 E Kristal Way
- 3230 E Kristal Way
- 3756 E Kerry Ln
- 3114 E Kristal Way
- 18814 N 39th St
- 3129 E Oraibi Dr
- 19651 N 34th St
- 3025 E Kerry Ln
- 3906 E Taro Ln Unit II
- 3036 E Utopia Rd Unit 45
- 3036 E Utopia Rd Unit 12
- 3915 E Rockwood Dr

