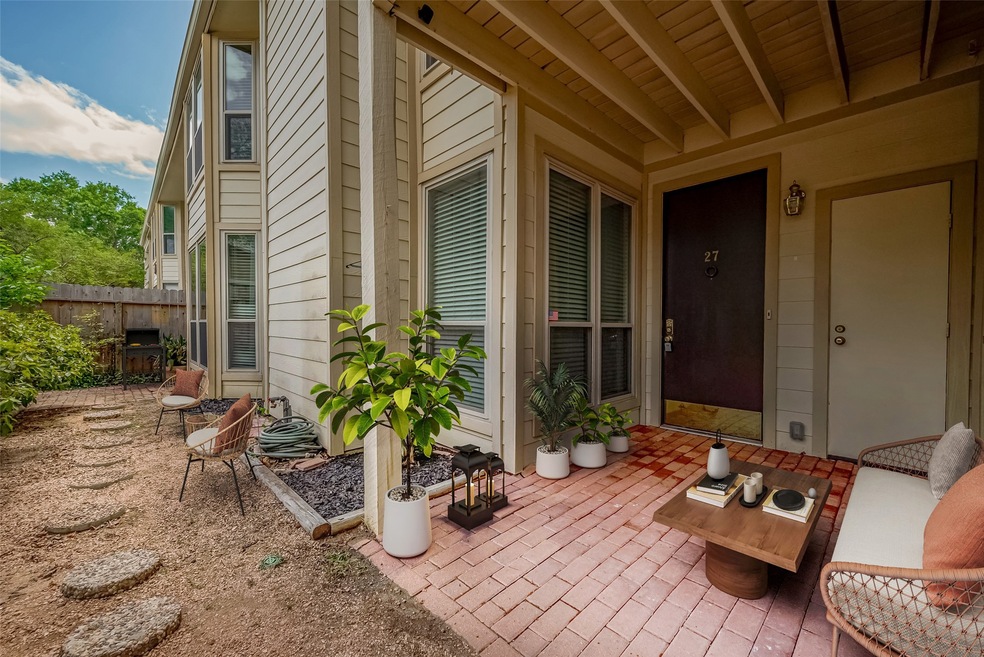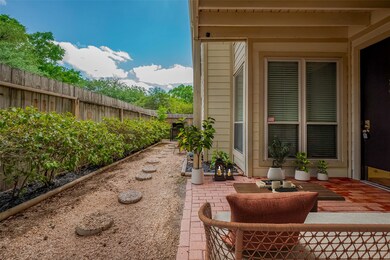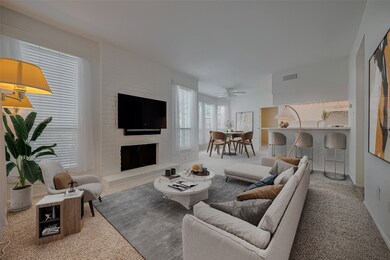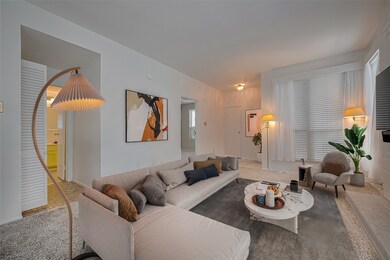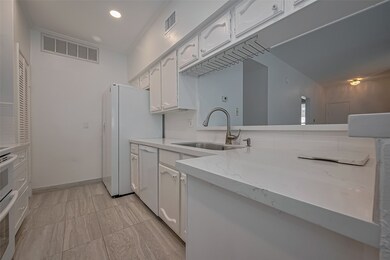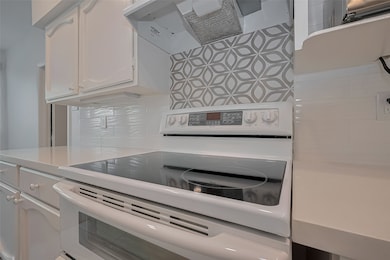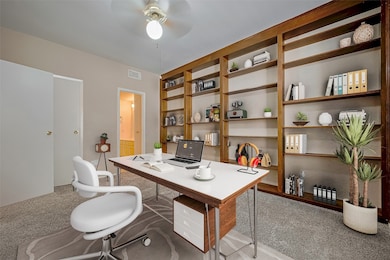
1881 Bering Dr Unit 27 Houston, TX 77057
Uptown-Galleria District NeighborhoodEstimated payment $1,796/month
Highlights
- Gated Community
- Traditional Architecture
- Laundry in Utility Room
- 173,724 Sq Ft lot
- Community Pool
- Tile Flooring
About This Home
Discover this charming ground-floor corner unit that offers an expansive fenced yard and a delightful patio, perfect for outdoor gatherings or quiet relaxation. Recently updated, this home is move-in ready, showcasing a series of thoughtful renovations, including modern windows that invite natural light, a stylish kitchen designed for both function and aesthetics, with new appliances, and a beautifully revamped primary bathroom. The lighting throughout enhances the ambiance, while an updated HVAC system ensures comfort year-round. Unlike other units, this residence boasts a generously sized private patio and lush green space, offering a serene retreat right at your doorstep. Virtually enhanced photos to showcase the space.
Property Details
Home Type
- Condominium
Est. Annual Taxes
- $3,265
Year Built
- Built in 1978
HOA Fees
- $431 Monthly HOA Fees
Home Design
- Traditional Architecture
- Brick Exterior Construction
- Slab Foundation
- Composition Roof
- Wood Siding
Interior Spaces
- 1,087 Sq Ft Home
- 1-Story Property
- Ceiling Fan
- Wood Burning Fireplace
- Window Treatments
Kitchen
- Electric Oven
- Electric Range
- Microwave
- Dishwasher
- Disposal
Flooring
- Carpet
- Tile
- Vinyl Plank
- Vinyl
Bedrooms and Bathrooms
- 2 Bedrooms
- 2 Full Bathrooms
Laundry
- Laundry in Utility Room
- Stacked Washer and Dryer
Eco-Friendly Details
- Energy-Efficient Thermostat
Schools
- Briargrove Elementary School
- Tanglewood Middle School
- Wisdom High School
Utilities
- Central Heating and Cooling System
- Programmable Thermostat
Community Details
Overview
- Association fees include cable TV, insurance, maintenance structure, recreation facilities
- Feld Realty Association
- Windsor Park T/H Condo Subdivision
Recreation
- Community Pool
Security
- Gated Community
Map
Home Values in the Area
Average Home Value in this Area
Tax History
| Year | Tax Paid | Tax Assessment Tax Assessment Total Assessment is a certain percentage of the fair market value that is determined by local assessors to be the total taxable value of land and additions on the property. | Land | Improvement |
|---|---|---|---|---|
| 2024 | $3,265 | $162,045 | $30,789 | $131,256 |
| 2023 | $3,265 | $162,045 | $30,789 | $131,256 |
| 2022 | $3,481 | $162,045 | $30,789 | $131,256 |
| 2021 | $3,349 | $143,711 | $27,305 | $116,406 |
| 2020 | $4,278 | $176,673 | $33,568 | $143,105 |
| 2019 | $4,471 | $176,673 | $33,568 | $143,105 |
| 2018 | $651 | $166,198 | $31,578 | $134,620 |
| 2017 | $4,202 | $166,198 | $31,578 | $134,620 |
| 2016 | $3,904 | $166,198 | $31,578 | $134,620 |
| 2015 | $907 | $154,110 | $29,281 | $124,829 |
| 2014 | $907 | $127,589 | $24,242 | $103,347 |
Property History
| Date | Event | Price | Change | Sq Ft Price |
|---|---|---|---|---|
| 06/04/2025 06/04/25 | Pending | -- | -- | -- |
| 05/19/2025 05/19/25 | For Sale | $198,000 | -- | $182 / Sq Ft |
Similar Homes in Houston, TX
Source: Houston Association of REALTORS®
MLS Number: 28337837
APN: 1144020040007
- 1881 Bering Dr Unit 83
- 1881 Bering Dr Unit 54
- 1881 Bering Dr Unit 8
- 1829 Bering Dr Unit 18
- 1829 Bering Dr Unit 9
- 1902 Chimney Rock Rd
- 1932 Chimney Rock Rd
- 5838 Inwood Park Ct
- 5659 Willers Way
- 2333 Bering Dr Unit 236
- 2333 Bering Dr Unit 334
- 2333 Bering Dr Unit 104
- 1829 Augusta Dr Unit 33
- 5627 Del Monte Dr
- 2025 Augusta Dr Unit 708
- 2025 Augusta Dr Unit 804
- 2025 Augusta Dr Unit 208
- 5626 Willers Way
- 1928 Augusta Dr Unit 19
- 5656 San Felipe St Unit 701
