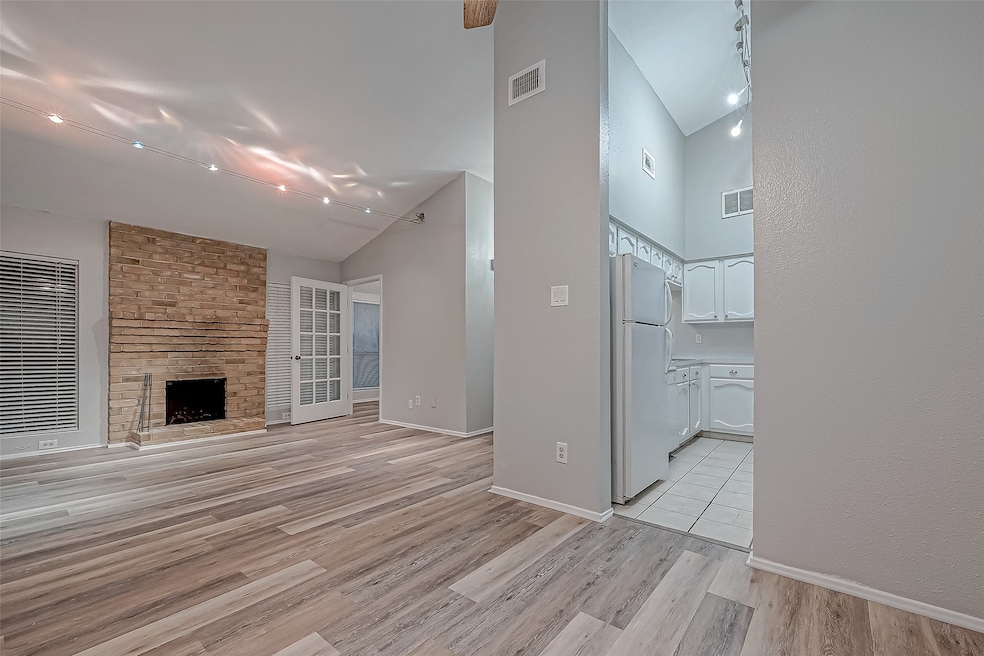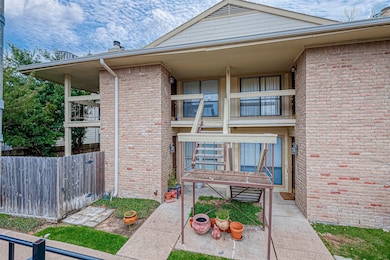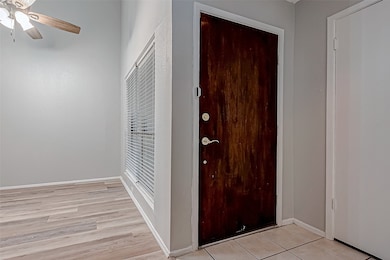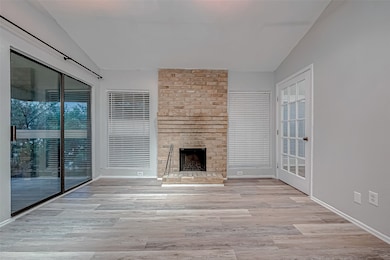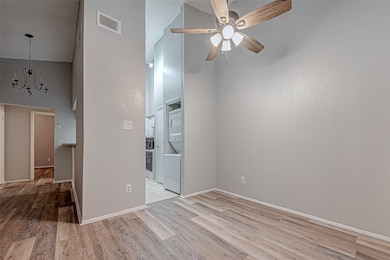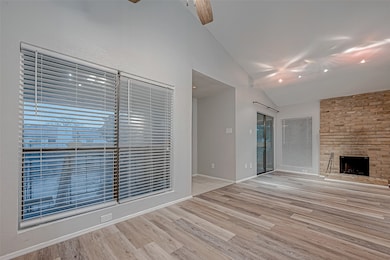1881 Bering Dr Unit 62 Houston, TX 77057
Uptown-Galleria District NeighborhoodHighlights
- 3.99 Acre Lot
- Traditional Architecture
- High Ceiling
- Deck
- 1 Fireplace
- Community Pool
About This Home
Charming corner unit on the second floor minutes from Galleria. Ready for immediate move in! Spacious living room features brick fireplace, slanted high ceiling, laminate floors and large balcony overlooking the community tennis court. Dining room with pendant lighting open to the living. Kitchen with pass through and ample storage space. Utility room in unit. Large master bedroom with plenty of closet space. Bathroom with tub and shower combination. Bonus room makes great office or nursery with wall of windows let in natural light! Gated community. One assigned parking spot and plenty of guest parking! Wonderful location and easy access to 610.
Last Listed By
Weichert, Realtors - The Murray Group License #0575038 Listed on: 02/20/2025

Condo Details
Home Type
- Condominium
Est. Annual Taxes
- $2,966
Year Built
- Built in 1978
Home Design
- Traditional Architecture
Interior Spaces
- 987 Sq Ft Home
- 1-Story Property
- High Ceiling
- Ceiling Fan
- 1 Fireplace
- Family Room Off Kitchen
- Living Room
- Open Floorplan
- Home Office
- Utility Room
- Stacked Washer and Dryer
- Security Gate
Kitchen
- Electric Oven
- Electric Range
- Microwave
- Dishwasher
- Disposal
Flooring
- Carpet
- Laminate
Bedrooms and Bathrooms
- 1 Bedroom
- 1 Full Bathroom
- Soaking Tub
- Bathtub with Shower
Parking
- 1 Detached Carport Space
- Additional Parking
- Assigned Parking
- Controlled Entrance
Outdoor Features
- Balcony
- Deck
- Patio
Schools
- Briargrove Elementary School
- Tanglewood Middle School
- Wisdom High School
Utilities
- Central Heating and Cooling System
- Programmable Thermostat
- Cable TV Available
Additional Features
- Energy-Efficient Thermostat
- Property is Fully Fenced
Listing and Financial Details
- Property Available on 2/20/25
- Long Term Lease
Community Details
Recreation
- Tennis Courts
- Community Pool
Pet Policy
- Call for details about the types of pets allowed
- Pet Deposit Required
Additional Features
- Windsor Park T/H Condo Subdivision
- Card or Code Access
Map
Source: Houston Association of REALTORS®
MLS Number: 89309437
APN: 1144020100004
- 1881 Bering Dr Unit 27
- 1881 Bering Dr Unit 8
- 1829 Bering Dr Unit 18
- 1829 Bering Dr Unit 9
- 1902 Chimney Rock Rd
- 2001 Bering Dr Unit 1K
- 2001 Bering Dr Unit 8
- 1932 Chimney Rock Rd
- 5658 Del Monte Dr
- 5659 Willers Way
- 5890 Inwood Park Ct
- 2333 Bering Dr Unit 139
- 2333 Bering Dr Unit 124
- 2333 Bering Dr Unit 236
- 2333 Bering Dr Unit 104
- 2333 Bering Dr Unit 201
- 1829 Augusta Dr Unit 33
- 2025 Augusta Dr Unit 208
- 5626 Willers Way
- 1928 Augusta Dr Unit 19
