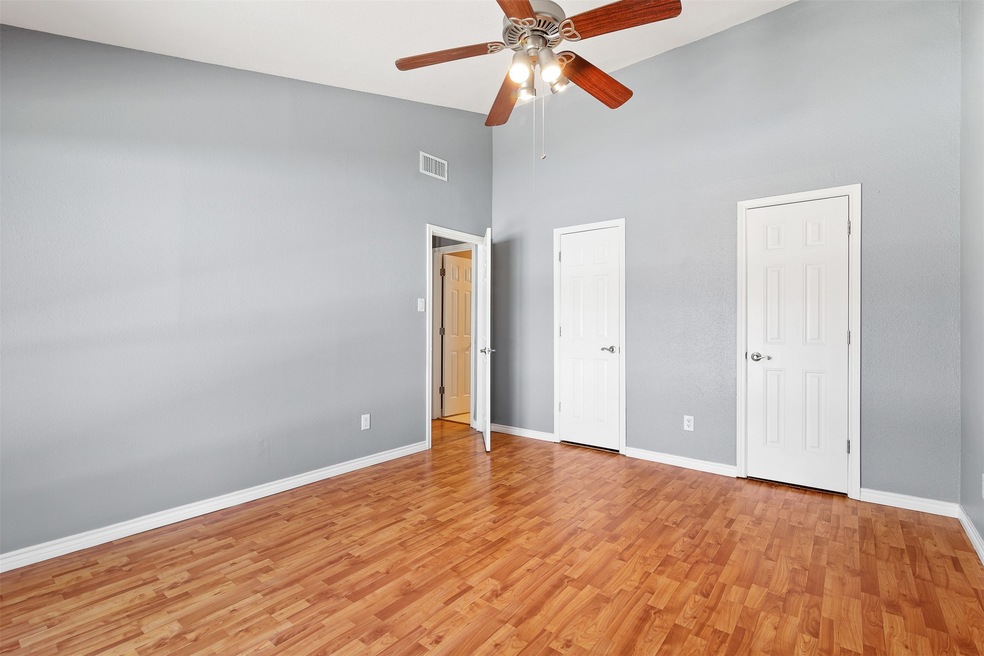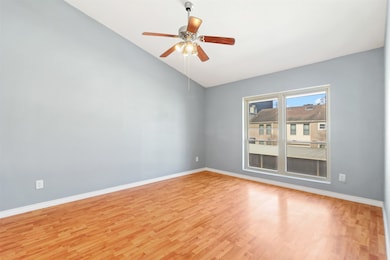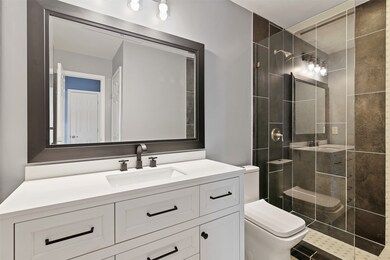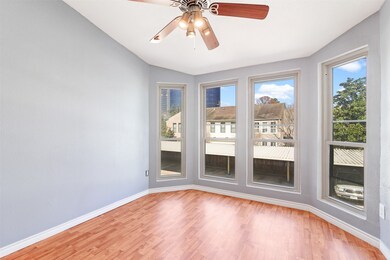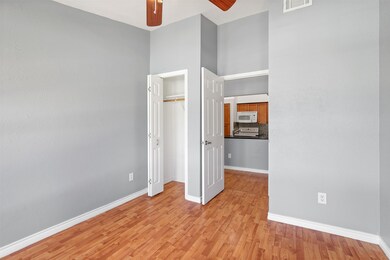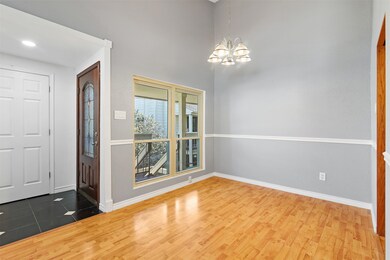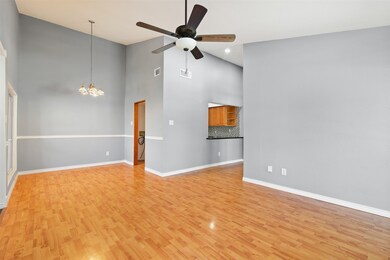1881 Bering Dr Unit 8 Houston, TX 77057
Uptown-Galleria District NeighborhoodHighlights
- In Ground Pool
- Traditional Architecture
- Home Office
- 173,724 Sq Ft lot
- Corner Lot
- Fenced Yard
About This Home
Live in the Heart of the Galleria! Motivated Landlord – Appliances Can Be Included- Just Ask!
This charming and updated 2-bedroom condo on the 2nd floor, ideally situated in Houston’s highly sought-after Galleria area. This inviting condo blends comfort, style, and value—perfect for those seeking a convenient and affordable lifestyle in a prime location. Freshly renovated bathroom featuring a sleek stand-up shower.The spacious primary bedroom includes two closets—one of which is cedar-lined—providing ample storage for both his and hers wardrobes or a serious shoe collection! Enjoy the open-concept dining and living areas, freshly painted throughout and filled with natural light. Ceiling fans in every room help keep energy costs low, while large windows create a bright and welcoming atmosphere.
This is Galleria living at its best: secure, stylish, and affordable. Agent on standby for all inquiries—schedule your tour today! Covered Parking, AT&T Fiber Internet, Water, & Trash included!
Condo Details
Home Type
- Condominium
Est. Annual Taxes
- $3,558
Year Built
- Built in 1978
Home Design
- Traditional Architecture
Interior Spaces
- 987 Sq Ft Home
- 1-Story Property
- Crown Molding
- Ceiling Fan
- Free Standing Fireplace
- Living Room
- Combination Kitchen and Dining Room
- Home Office
- Electric Dryer Hookup
Kitchen
- Convection Oven
- Electric Cooktop
- Microwave
- Dishwasher
- Disposal
Flooring
- Laminate
- Tile
Bedrooms and Bathrooms
- 2 Bedrooms
- 1 Full Bathroom
- Single Vanity
Home Security
Parking
- 1 Detached Carport Space
- Additional Parking
- Assigned Parking
Outdoor Features
- In Ground Pool
- Balcony
Schools
- Briargrove Elementary School
- Tanglewood Middle School
- Wisdom High School
Utilities
- Central Heating and Cooling System
- Programmable Thermostat
- Cable TV Available
Additional Features
- Energy-Efficient Thermostat
- Fenced Yard
Listing and Financial Details
- Property Available on 2/22/25
- Long Term Lease
Community Details
Overview
- Front Yard Maintenance
- Feld Realty Association
- Windsor Park T/H Condo Subdivision
Recreation
- Community Pool
Pet Policy
- Pet Deposit Required
- The building has rules on how big a pet can be within a unit
Security
- Card or Code Access
- Fire and Smoke Detector
Map
Source: Houston Association of REALTORS®
MLS Number: 98553903
APN: 1144020010008
- 1881 Bering Dr Unit 83
- 1881 Bering Dr Unit 54
- 1829 Bering Dr Unit 9
- 1902 Chimney Rock Rd
- 1932 Chimney Rock Rd
- 5658 Del Monte Dr
- 5838 Inwood Park Ct
- 5659 Willers Way
- 2333 Bering Dr Unit 236
- 2333 Bering Dr Unit 334
- 2333 Bering Dr Unit 104
- 1829 Augusta Dr Unit 33
- 5627 Del Monte Dr
- 2025 Augusta Dr Unit 708
- 2025 Augusta Dr Unit 804
- 2025 Augusta Dr Unit 208
- 5626 Willers Way
- 1928 Augusta Dr Unit 19
- 5656 San Felipe St Unit 701
- 5656 San Felipe St Unit 1205
- 1826 Chimney Rock Rd
- 2001 Bering Dr Unit 8
- 2001 Bering Dr Unit 1K
- 2100 Bering Dr Unit 7-741
- 2100 Bering Dr Unit 6-624
- 2100 Bering Dr Unit 4-402
- 2100 Bering Dr Unit 6-609
- 2100 Bering Dr Unit 7-716
- 2100 Bering Dr Unit 7-729
- 2100 Bering Dr
- 2333 Bering Dr Unit 124
- 1915 Augusta Dr Unit 51
- 2025 Augusta Dr Unit 701
- 2025 Augusta Dr Unit 804
- 2220 Bering Dr Unit 4
- 2345 Bering Dr
- 2208 Chimney Rock Rd
- 5656 San Felipe St Unit 806
- 5740 San Felipe St
- 2250 Bering Dr Unit 22
