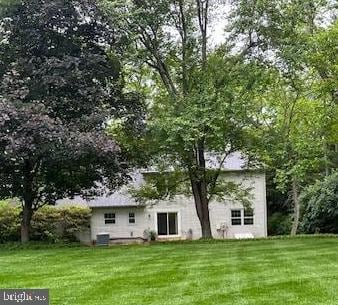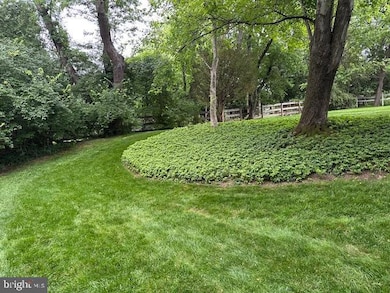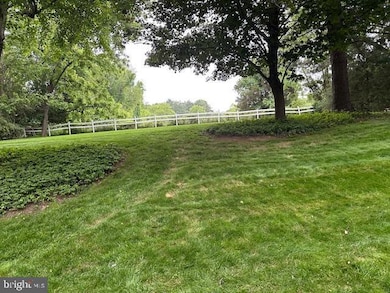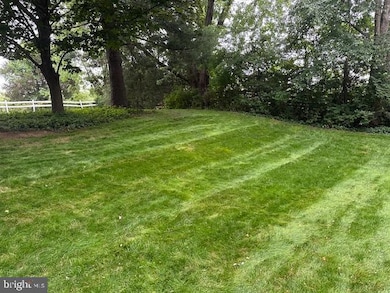
1881 Cold Creek Ct Vienna, VA 22182
Estimated payment $7,418/month
Highlights
- Colonial Architecture
- Recreation Room
- Wood Flooring
- Oakton Elementary School Rated A
- Traditional Floor Plan
- Upgraded Countertops
About This Home
OPEN SATURDAY MAY 31 1PM-3PM... Fresh and clean 4 bedroom colonial on one of the best lots in Tamarack....Brand new hardwood floor in the main level entry, living room, dining room and kitchen....Kitchen with a large pantry, granite counters, stainless steel appliances and a breakfast space that overlooks the very private rear yard....Main level laundry/mud room with new flooring and a new laundry sink.....Family room with a wood burning fireplace....Upstairs features brand new carpet throughout....The main bedroom is huuuuge. Plenty of space to convert the current main bath into a luxury bath and add a super sized walk in closet.....All secondary bedrooms are generously sized as well....The lower level has a 3rd full bath and walkout stairs....Lots of fresh paint throughout....HVAC new this year....Water heater 2020....Roof 2010....Rear yard is fenced on 3 sides and is very, very private. As you step out of the breakfast room and into the rear yard, there are no other homes in sight..... Great play yard....Cul-de-sac....Community entrance is a block from the W&OD bike trail or to enter the trail without going on Hunter Mill by taking the path at the end of Silk Oak through the HOA community property and enter the trail at mile marker 15.... Floor plan in the virtual tour....
Open House Schedule
-
Saturday, May 31, 20251:00 to 3:00 pm5/31/2025 1:00:00 PM +00:005/31/2025 3:00:00 PM +00:00Add to Calendar
Home Details
Home Type
- Single Family
Est. Annual Taxes
- $11,606
Year Built
- Built in 1974
Lot Details
- 0.53 Acre Lot
- Cul-De-Sac
- West Facing Home
- Partially Fenced Property
- No Through Street
- Property is in very good condition
- Property is zoned 111
HOA Fees
- $13 Monthly HOA Fees
Parking
- 2 Car Direct Access Garage
- 4 Driveway Spaces
- Front Facing Garage
- Garage Door Opener
Home Design
- Colonial Architecture
- Vinyl Siding
Interior Spaces
- 2,355 Sq Ft Home
- Property has 3 Levels
- Traditional Floor Plan
- Wainscoting
- Screen For Fireplace
- Fireplace Mantel
- Six Panel Doors
- Family Room
- Living Room
- Dining Room
- Recreation Room
- Wood Flooring
- Finished Basement
- Walk-Up Access
Kitchen
- Breakfast Room
- Eat-In Kitchen
- Electric Oven or Range
- Built-In Microwave
- Ice Maker
- Stainless Steel Appliances
- Upgraded Countertops
Bedrooms and Bathrooms
- 4 Bedrooms
- En-Suite Bathroom
Laundry
- Laundry Room
- Laundry on main level
- Dryer
- Washer
Outdoor Features
- Porch
Schools
- Oakton Elementary School
- Thoreau Middle School
- Madison High School
Utilities
- Forced Air Heating and Cooling System
- Electric Water Heater
Community Details
- Tamarack Subdivision
Listing and Financial Details
- Coming Soon on 5/30/25
- Tax Lot 67
- Assessor Parcel Number 0272 04 0067
Map
Home Values in the Area
Average Home Value in this Area
Tax History
| Year | Tax Paid | Tax Assessment Tax Assessment Total Assessment is a certain percentage of the fair market value that is determined by local assessors to be the total taxable value of land and additions on the property. | Land | Improvement |
|---|---|---|---|---|
| 2024 | $10,588 | $913,950 | $457,000 | $456,950 |
| 2023 | $10,184 | $902,460 | $457,000 | $445,460 |
| 2022 | $9,417 | $823,510 | $397,000 | $426,510 |
| 2021 | $9,437 | $804,200 | $382,000 | $422,200 |
| 2020 | $9,160 | $773,990 | $367,000 | $406,990 |
| 2019 | $9,026 | $762,640 | $367,000 | $395,640 |
| 2018 | $8,323 | $723,770 | $332,000 | $391,770 |
| 2017 | $8,364 | $720,410 | $332,000 | $388,410 |
| 2016 | $8,346 | $720,410 | $332,000 | $388,410 |
| 2015 | $8,040 | $720,410 | $332,000 | $388,410 |
| 2014 | $7,826 | $702,790 | $322,000 | $380,790 |
Purchase History
| Date | Type | Sale Price | Title Company |
|---|---|---|---|
| Interfamily Deed Transfer | -- | None Available | |
| Deed | $88,000 | -- |
Similar Homes in Vienna, VA
Source: Bright MLS
MLS Number: VAFX2242630
APN: 0272-04-0067
- 1880 Cold Creek Ct
- 1838 Clovermeadow Dr
- 10409 Hunter Station Rd
- 1716 Saddle Ridge Ct
- 1700 Jumper Ct
- 1702 Hunts End Ct
- 1806 Cranberry Ln
- 2091 Hunters Crest Way
- 10808 Winter Corn Ln
- 10720 Hunters Place
- 10945 Harpers Square Ct
- 10905 Harpers Square Ct
- 1806 Abbey Glen Ct
- 10306 Forest Maple Rd
- 11041 Solaridge Dr
- 1615 Crowell Rd
- 1810 Abbey Glen Ct
- 2050 Lake Audubon Ct
- 1925B Villaridge Dr
- 1951 Sagewood Ln Unit 403





