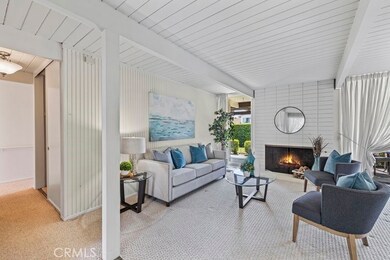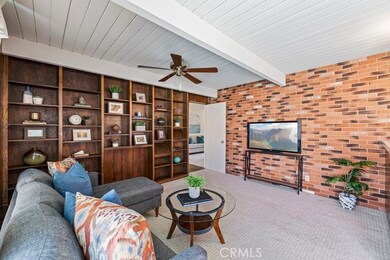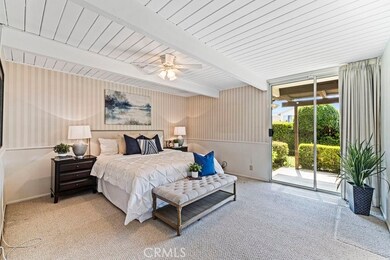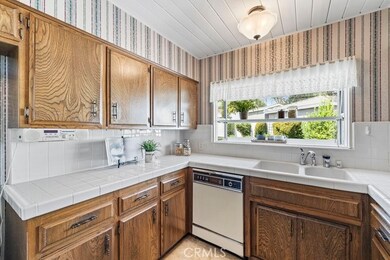
1881 Derby Way Upland, CA 91784
Estimated Value: $933,000 - $1,004,300
Highlights
- Gunite Pool
- Midcentury Modern Architecture
- No HOA
- Pepper Tree Elementary Rated A-
- Mountain View
- Double Oven
About This Home
As of June 2022Live the California lifestyle in this single-story home in a cul-de-sac, which is located in a great and desirable neighborhood! Enter this oasis through the private door that encloses the sparkling pool. Once inside this mid-century modern home you will be greeted by a large living room and cozy fireplace. This home has a beautiful and elegant dining area that is great for entertaining. Floor to ceiling windows and sliding glass doors are on the west side of the home allowing in plenty of sunlight, as well as easy access to the patio area that spans the entire back side of this lovely home. The family room is off the kitchen area and has a magnificent built-in bookcase for all your books and favorite pieces of art. A sliding glass door allows access to the refreshing pool. A unique feature of this charming home is the tongue and groove ceiling throughout, as well as beadboard walls. Each of the four bedrooms has a ceiling fan for those hot summer nights. This home sits on a large lot with mature landscaping. There is ample space for using your imagination. The garage has pebbled-flooring and space for two cars and a workshop! Come see this wonderful gem and make it your own!
Home Details
Home Type
- Single Family
Est. Annual Taxes
- $9,572
Year Built
- Built in 1964
Lot Details
- 10,800 Sq Ft Lot
- Cul-De-Sac
- East Facing Home
- Front Yard
- Density is up to 1 Unit/Acre
Parking
- 2 Car Attached Garage
- Workshop in Garage
- Front Facing Garage
- Garage Door Opener
- On-Street Parking
Property Views
- Mountain
- Pool
- Neighborhood
Home Design
- Midcentury Modern Architecture
- Fire Rated Drywall
Interior Spaces
- 1,999 Sq Ft Home
- 1-Story Property
- Built-In Features
- Skylights
- Drapes & Rods
- Blinds
- Window Screens
- Entrance Foyer
- Family Room
- Living Room with Fireplace
- Dining Room
Kitchen
- Breakfast Bar
- Double Oven
- Electric Oven
- Built-In Range
- Dishwasher
- Tile Countertops
- Disposal
Flooring
- Carpet
- Laminate
Bedrooms and Bathrooms
- 4 Main Level Bedrooms
- Walk-In Closet
- Tile Bathroom Countertop
- Dual Sinks
- Private Water Closet
- Bathtub with Shower
- Walk-in Shower
Laundry
- Laundry Room
- 220 Volts In Laundry
- Washer and Electric Dryer Hookup
Home Security
- Alarm System
- Carbon Monoxide Detectors
- Fire and Smoke Detector
Outdoor Features
- Gunite Pool
- Open Patio
- Exterior Lighting
- Rain Gutters
- Porch
Location
- Suburban Location
Utilities
- Central Heating and Cooling System
- Natural Gas Connected
- Cable TV Available
Community Details
- No Home Owners Association
Listing and Financial Details
- Tax Lot 20
- Tax Tract Number 6644
- Assessor Parcel Number 1005131150000
- $269 per year additional tax assessments
Ownership History
Purchase Details
Home Financials for this Owner
Home Financials are based on the most recent Mortgage that was taken out on this home.Purchase Details
Similar Homes in Upland, CA
Home Values in the Area
Average Home Value in this Area
Purchase History
| Date | Buyer | Sale Price | Title Company |
|---|---|---|---|
| Ezoe Maria Guidalupe | $850,000 | Orange Coast Title | |
| Sullivan Robert R | -- | -- | |
| Sullivan Robert R | -- | -- |
Mortgage History
| Date | Status | Borrower | Loan Amount |
|---|---|---|---|
| Open | Ezoe Maria Guidalupe | $465,000 |
Property History
| Date | Event | Price | Change | Sq Ft Price |
|---|---|---|---|---|
| 06/27/2022 06/27/22 | Sold | $850,000 | +2.4% | $425 / Sq Ft |
| 05/28/2022 05/28/22 | Pending | -- | -- | -- |
| 05/19/2022 05/19/22 | For Sale | $829,900 | -- | $415 / Sq Ft |
Tax History Compared to Growth
Tax History
| Year | Tax Paid | Tax Assessment Tax Assessment Total Assessment is a certain percentage of the fair market value that is determined by local assessors to be the total taxable value of land and additions on the property. | Land | Improvement |
|---|---|---|---|---|
| 2024 | $9,572 | $884,340 | $221,085 | $663,255 |
| 2023 | $9,431 | $867,000 | $216,750 | $650,250 |
| 2022 | $1,287 | $253,221 | $51,297 | $201,924 |
| 2021 | $1,276 | $248,256 | $50,291 | $197,965 |
| 2020 | $1,271 | $245,710 | $49,775 | $195,935 |
| 2019 | $1,279 | $240,892 | $48,799 | $192,093 |
| 2018 | $1,272 | $236,168 | $47,842 | $188,326 |
| 2017 | $1,249 | $231,537 | $46,904 | $184,633 |
| 2016 | $1,083 | $226,997 | $45,984 | $181,013 |
| 2015 | $1,051 | $223,587 | $45,293 | $178,294 |
| 2014 | $1,013 | $219,207 | $44,406 | $174,801 |
Agents Affiliated with this Home
-
Leilani Sullivan

Seller's Agent in 2022
Leilani Sullivan
BHHS CA Properties
(951) 201-5642
1 in this area
10 Total Sales
-
Rosa Rodriguez

Buyer's Agent in 2022
Rosa Rodriguez
REALTY ONE GROUP WEST
(909) 803-3400
1 in this area
23 Total Sales
Map
Source: California Regional Multiple Listing Service (CRMLS)
MLS Number: IG22103751
APN: 1005-131-15
- 1869 N O'Malley Way
- 675 W Clark St
- 1992 Moonbeam Cir
- 1887 N Redding Way
- 1179 W Rae Ct
- 2006 N Ukiah Way
- 2003 Springcreek Cir
- 2112 N Vallejo Way
- 1647 Carmel Cir E
- 1407 Brookdale Dr
- 1623 N Vallejo Way
- 1695 N Palm Ave
- 425 Fremont St
- 1048 W 22nd St
- 268 Grant St
- 1431 Sunrise Cir S
- 2166 Malati Cir
- 785 W Aster St
- 1070 Nicholas St
- 1407 Sunrise Cir N
- 1881 Derby Way
- 1885 Derby Way
- 1877 Derby Way
- 2483 Derby Way
- 1878 Elaine Way
- 1882 Elaine Way
- 996 W 19th St
- 987 W Buffington St
- 1005 W Buffington St
- 1882 Derby Way
- 1008 W 19th St
- 1880 Derby Way
- 970 W 19th St
- 1874 Derby Way
- 1868 Elaine Way
- 1014 W 19th St
- 1883 Elaine Way
- 1868 Derby Way
- 960 W 19th St
- 1028 W 19th St






