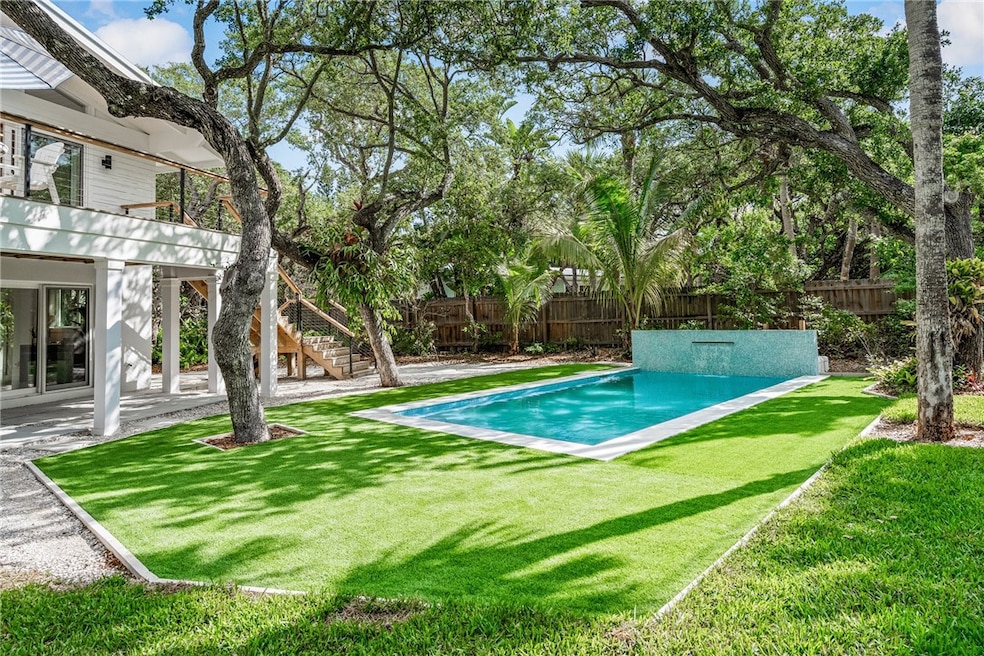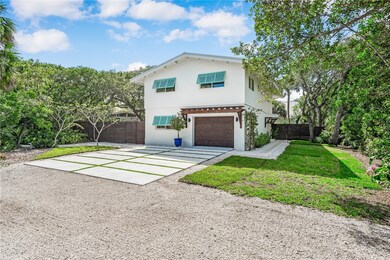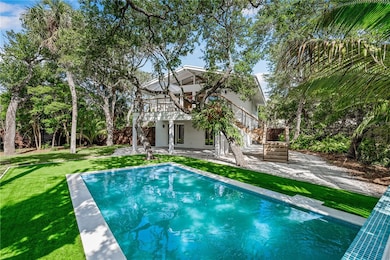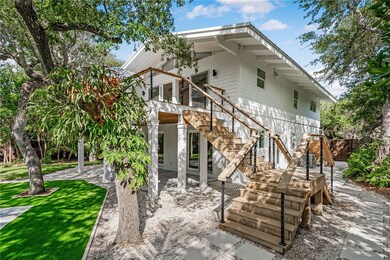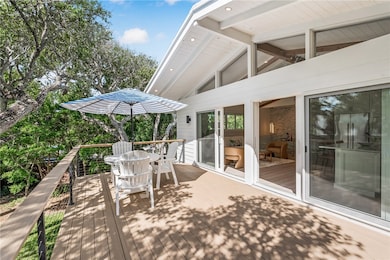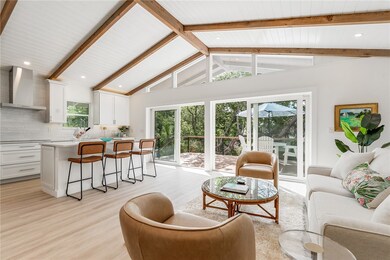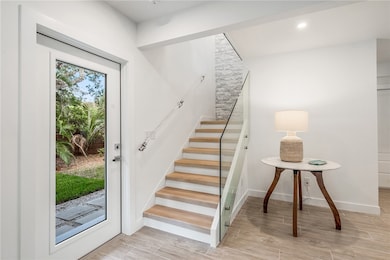1881 Pebble Path Vero Beach, FL 32963
Wabasso Beach NeighborhoodEstimated payment $12,032/month
Highlights
- Beach Access
- Outdoor Pool
- Corner Lot
- Beachland Elementary School Rated A-
- Deck
- 4-minute walk to Wabasso Beach Park
About This Home
Just steps from a private beach access, this 4BR/3.5BA home has been completely rebuilt to the highest standards. Solid concrete block construction on both levels with impact-resistant windows and doors throughout. Set on one of the largest lots in Summerplace, east of A1A, the property features a new pool surrounded by lush tropical landscaping for total privacy and a serene coastal ambiance. Inside, discover modern luxury with new plumbing, electrical, and premium finishes from top to bottom. Sizes approx./subject to error.
Listing Agent
Dale Sorensen Real Estate Inc. Brokerage Phone: 772-231-4712 License #3134517 Listed on: 04/04/2025

Home Details
Home Type
- Single Family
Est. Annual Taxes
- $9,560
Year Built
- Built in 1985
Lot Details
- Lot Dimensions are 100x135
- West Facing Home
- Corner Lot
- Few Trees
Parking
- 1 Car Garage
Home Design
- Metal Roof
Interior Spaces
- 2,236 Sq Ft Home
- 2-Story Property
- High Ceiling
- Sliding Doors
- Tile Flooring
- Pool Views
- Laundry Room
Kitchen
- Built-In Oven
- Cooktop
- Dishwasher
- Kitchen Island
Bedrooms and Bathrooms
- 4 Bedrooms
- Split Bedroom Floorplan
- Walk-In Closet
Outdoor Features
- Outdoor Pool
- Beach Access
- Deck
Utilities
- Central Heating and Cooling System
- Electric Water Heater
- Septic Tank
Community Details
- Association fees include common areas
- Summerplace Subdivision
Listing and Financial Details
- Tax Lot 1
- Assessor Parcel Number 31392300006000300001.0
Map
Home Values in the Area
Average Home Value in this Area
Tax History
| Year | Tax Paid | Tax Assessment Tax Assessment Total Assessment is a certain percentage of the fair market value that is determined by local assessors to be the total taxable value of land and additions on the property. | Land | Improvement |
|---|---|---|---|---|
| 2025 | $10,871 | $748,962 | $505,750 | $243,212 |
| 2024 | $8,326 | $731,970 | $505,750 | $226,220 |
| 2023 | $8,326 | $582,783 | $390,150 | $192,633 |
| 2022 | $3,182 | $254,536 | $0 | $0 |
| 2021 | $3,173 | $247,122 | $0 | $0 |
| 2020 | $3,160 | $243,710 | $0 | $0 |
| 2019 | $3,165 | $238,231 | $0 | $0 |
| 2018 | $3,138 | $233,789 | $0 | $0 |
| 2017 | $3,111 | $228,980 | $0 | $0 |
| 2016 | $3,072 | $224,270 | $0 | $0 |
| 2015 | $3,181 | $222,720 | $0 | $0 |
| 2014 | $3,095 | $220,960 | $0 | $0 |
Property History
| Date | Event | Price | List to Sale | Price per Sq Ft | Prior Sale |
|---|---|---|---|---|---|
| 12/01/2025 12/01/25 | Price Changed | $2,170,000 | -1.2% | $970 / Sq Ft | |
| 06/24/2025 06/24/25 | Price Changed | $2,197,000 | -4.4% | $983 / Sq Ft | |
| 04/11/2025 04/11/25 | For Sale | $2,297,000 | +198.3% | $1,027 / Sq Ft | |
| 05/31/2022 05/31/22 | Sold | $770,000 | -6.1% | $449 / Sq Ft | View Prior Sale |
| 05/01/2022 05/01/22 | Pending | -- | -- | -- | |
| 04/19/2022 04/19/22 | For Sale | $820,000 | -- | $478 / Sq Ft |
Purchase History
| Date | Type | Sale Price | Title Company |
|---|---|---|---|
| Warranty Deed | $770,000 | Prince A Donnahoe Iv Pa | |
| Quit Claim Deed | -- | -- | |
| Warranty Deed | $180,000 | -- | |
| Quit Claim Deed | -- | -- |
Mortgage History
| Date | Status | Loan Amount | Loan Type |
|---|---|---|---|
| Previous Owner | $168,000 | New Conventional | |
| Previous Owner | $161,250 | No Value Available |
Source: REALTORS® Association of Indian River County
MLS Number: 287029
APN: 31-39-23-00006-0003-00001.0
- 1861 E Barefoot Place
- 1951 Sand Dollar Ln
- 9515 Doubloon Dr
- 9415 Periwinkle Dr
- 1970 Coco Plum Ln
- 9556 Doubloon Dr
- 9576 Doubloon Dr
- 1960 Frosted Turquoise Way
- 1930 Frosted Turquoise Way
- 1957 Frosted Turquoise Way
- 9335 Seagrape Dr
- 9496 Frangipani Dr
- 9241 Seaglass Ct
- 9235 Seaglass Ct
- 9325 E Maiden Ct
- 9205 Spring Time Dr
- 9535 Frangipani Dr
- 9108 Seaglass Ct
- 9160 Seaglass Ct
- 9485 E Maiden Ct
- 1905 W Barefoot Place
- 1881 E Barefoot Place
- 9470 Doubloon Dr
- 1930 W Shell Ln
- 1971 Pebble Path
- 1830 E Sandpiper Rd
- 1850 E Sandpiper Rd
- 1941 W Shell Ln
- 1840 Wabasso Beach Rd
- 1985 Coco Plum Ln
- 9415 Periwinkle Dr
- 9460 Seagrape Dr
- 1957 Frosted Turquoise Way
- 9530 Seagrape Dr
- 9480 Frangipani Dr
- 9340 Frangipani Dr
- 9315 E Maiden Ct
- 9575 Frangipani Dr
- 2135 S Maiden Ln
- 9535 W Maiden Ct
