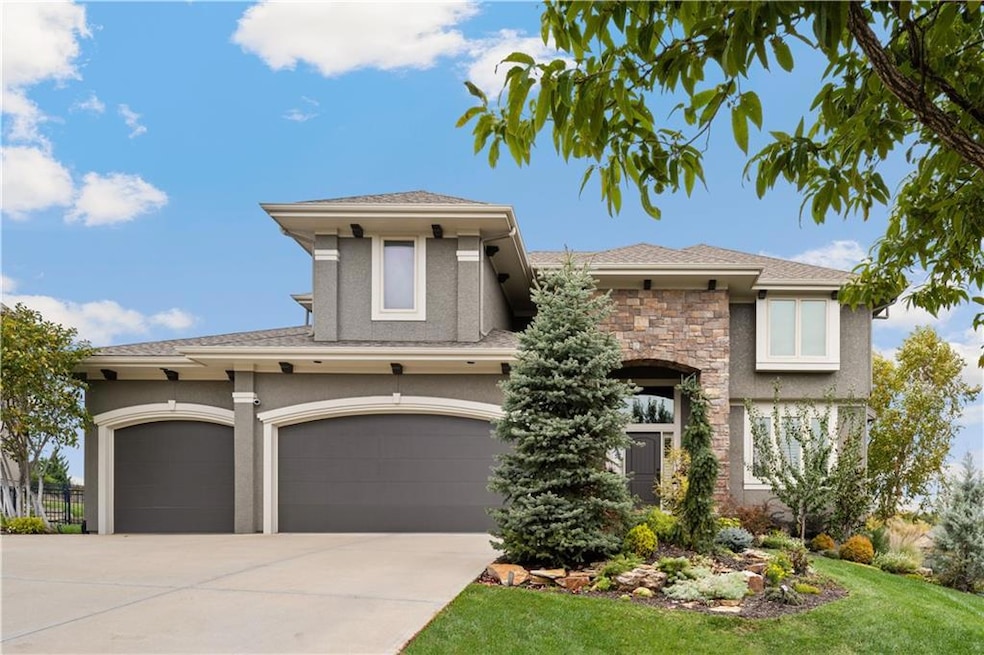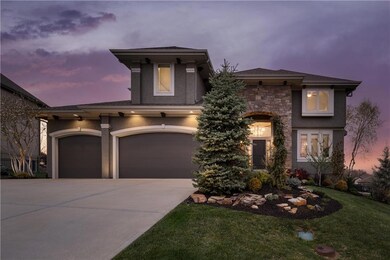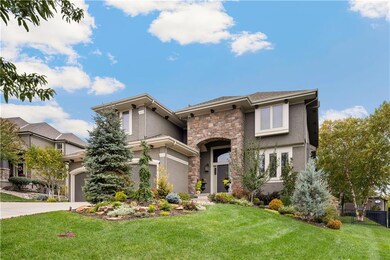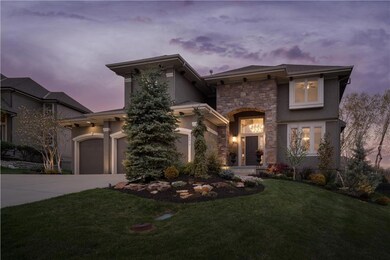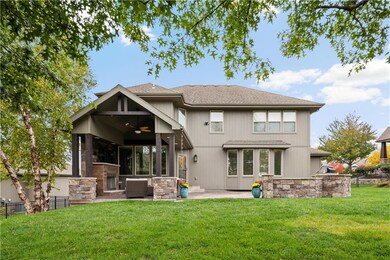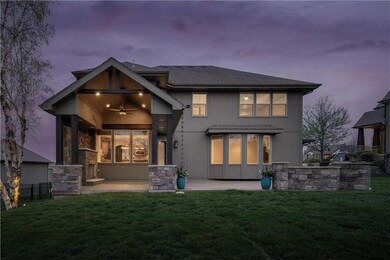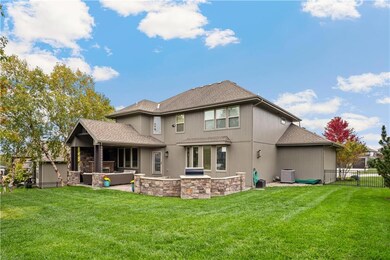
18810 W 99th St Lenexa, KS 66220
Highlights
- Custom Closet System
- Craftsman Architecture
- Hearth Room
- Manchester Park Elementary School Rated A
- Great Room with Fireplace
- Recreation Room
About This Home
As of May 2024Beautiful 2-story home in Falcon Valley Subdivision. Spectacular finished basement (recently done in 2020) w/full kitchen, 1/2 bath, wet bar & media center. Brand new carpeting throughout the home along w/refinished hardwood floors. The main level kitchen is a chef's delight w/plenty of counterspace, cabinets, and room for lots of people to enjoy that home cooked meal. There is a drop area/butlers pantry between the formal dining room and kitchen space. Rounding out the main level is a beautiful great room w/corner fireplace, custom cabinets and huge windows overlooking the outdoor entertainment area. Out back you'll find a covered patio w/fireplace & TV wall. There is also an uncovered custom patio w/built in grilling station all surrounded by a beautifully treed & fully fenced back yard. This outdoor entertainment mecca is highlighted by outdoor lighting surrounding the entire home. Upstairs you'll discover the large master bedroom & bath w/walkin closet, separate jetted tub and spacious shower. There are (3) more guest bedrooms w/private bathroom access to each. This lovely 2-story is not to be missed. Falcon Valley Subdivision features a community pool, sport court, ponds & everything is surrounded by award winning Falcon Valley Golf Course.
Last Agent to Sell the Property
Weichert, Realtors Welch & Com Brokerage Phone: 913-963-4480 License #SP00048827 Listed on: 04/01/2024

Co-Listed By
Weichert, Realtors Welch & Com Brokerage Phone: 913-963-4480 License #SP00229554
Home Details
Home Type
- Single Family
Est. Annual Taxes
- $8,800
Year Built
- Built in 2011
Lot Details
- 0.27 Acre Lot
- Southeast Facing Home
- Aluminum or Metal Fence
- Sprinkler System
- Many Trees
HOA Fees
- $60 Monthly HOA Fees
Parking
- 3 Car Attached Garage
- Front Facing Garage
- Garage Door Opener
Home Design
- Craftsman Architecture
- Traditional Architecture
- Composition Roof
- Stone Trim
Interior Spaces
- 2-Story Property
- Wet Bar
- Vaulted Ceiling
- Ceiling Fan
- Gas Fireplace
- Low Emissivity Windows
- Entryway
- Great Room with Fireplace
- 2 Fireplaces
- Formal Dining Room
- Recreation Room
- Laundry Room
Kitchen
- Hearth Room
- Breakfast Room
- Built-In Electric Oven
- Cooktop
- Dishwasher
- Stainless Steel Appliances
- Kitchen Island
- Disposal
Flooring
- Wood
- Carpet
- Tile
Bedrooms and Bathrooms
- 4 Bedrooms
- Custom Closet System
- Walk-In Closet
- Whirlpool Bathtub
Finished Basement
- Basement Fills Entire Space Under The House
- Natural lighting in basement
Home Security
- Home Security System
- Fire and Smoke Detector
Schools
- Manchester Park Elementary School
- Olathe Northwest High School
Additional Features
- Energy-Efficient Thermostat
- Covered patio or porch
- Forced Air Heating and Cooling System
Listing and Financial Details
- Assessor Parcel Number IP23590000 0212
- $109 special tax assessment
Community Details
Overview
- Association fees include all amenities, curbside recycling, trash
- Falcon Valley Homes Association
- Falcon Valley Subdivision, Thewilderness Floorplan
Recreation
- Community Pool
Ownership History
Purchase Details
Home Financials for this Owner
Home Financials are based on the most recent Mortgage that was taken out on this home.Purchase Details
Purchase Details
Home Financials for this Owner
Home Financials are based on the most recent Mortgage that was taken out on this home.Purchase Details
Home Financials for this Owner
Home Financials are based on the most recent Mortgage that was taken out on this home.Purchase Details
Home Financials for this Owner
Home Financials are based on the most recent Mortgage that was taken out on this home.Similar Homes in the area
Home Values in the Area
Average Home Value in this Area
Purchase History
| Date | Type | Sale Price | Title Company |
|---|---|---|---|
| Deed | -- | Continental Title Company | |
| Interfamily Deed Transfer | -- | None Available | |
| Warranty Deed | -- | None Available | |
| Warranty Deed | -- | First American Title | |
| Warranty Deed | -- | Kansas City Title |
Mortgage History
| Date | Status | Loan Amount | Loan Type |
|---|---|---|---|
| Open | $721,023 | New Conventional | |
| Previous Owner | $228,000 | Credit Line Revolving | |
| Previous Owner | $312,000 | New Conventional | |
| Previous Owner | $327,845 | VA | |
| Previous Owner | $315,000 | Future Advance Clause Open End Mortgage |
Property History
| Date | Event | Price | Change | Sq Ft Price |
|---|---|---|---|---|
| 05/17/2024 05/17/24 | Sold | -- | -- | -- |
| 04/13/2024 04/13/24 | Pending | -- | -- | -- |
| 04/12/2024 04/12/24 | For Sale | $698,000 | +55.1% | $182 / Sq Ft |
| 07/01/2016 07/01/16 | Sold | -- | -- | -- |
| 05/24/2016 05/24/16 | Pending | -- | -- | -- |
| 04/18/2016 04/18/16 | For Sale | $450,000 | +25.0% | -- |
| 07/18/2013 07/18/13 | Sold | -- | -- | -- |
| 02/22/2012 02/22/12 | Pending | -- | -- | -- |
| 12/20/2011 12/20/11 | For Sale | $359,950 | -- | $134 / Sq Ft |
Tax History Compared to Growth
Tax History
| Year | Tax Paid | Tax Assessment Tax Assessment Total Assessment is a certain percentage of the fair market value that is determined by local assessors to be the total taxable value of land and additions on the property. | Land | Improvement |
|---|---|---|---|---|
| 2024 | $9,055 | $73,554 | $13,346 | $60,208 |
| 2023 | $8,909 | $71,185 | $13,346 | $57,839 |
| 2022 | $7,861 | $61,260 | $10,260 | $51,000 |
| 2021 | $7,624 | $56,591 | $10,260 | $46,331 |
| 2020 | $7,473 | $54,935 | $10,260 | $44,675 |
| 2019 | $7,192 | $52,463 | $8,927 | $43,536 |
| 2018 | $6,798 | $49,024 | $8,926 | $40,098 |
| 2017 | $6,602 | $46,575 | $8,926 | $37,649 |
| 2016 | $6,735 | $48,622 | $8,507 | $40,115 |
| 2015 | $6,425 | $46,380 | $8,507 | $37,873 |
| 2013 | -- | $44,103 | $8,507 | $35,596 |
Agents Affiliated with this Home
-

Seller's Agent in 2024
John Kroeker
Weichert, Realtors Welch & Com
(913) 285-8329
135 in this area
171 Total Sales
-

Seller Co-Listing Agent in 2024
Bridget Brown-Kiggins
Weichert, Realtors Welch & Com
(913) 231-6129
119 in this area
188 Total Sales
-
S
Buyer's Agent in 2024
Scott Hilligus
KW Diamond Partners
(913) 980-2189
3 in this area
79 Total Sales
-

Seller's Agent in 2016
JoLynn Tarantino
ReeceNichols - Overland Park
(816) 918-8784
8 in this area
83 Total Sales
-
K
Seller Co-Listing Agent in 2016
Kimberly Maxon
ReeceNichols- Leawood Town Center
(913) 638-3838
2 in this area
35 Total Sales
-
C
Buyer's Agent in 2016
Chris Cribb
EXP Realty LLC
(913) 396-3829
40 Total Sales
Map
Source: Heartland MLS
MLS Number: 2480485
APN: IP23590000-0212
- 19004 W 98th Terrace
- 19220 W 102nd St Unit 23
- 19402 W 98th Terrace
- 19600 W 98th St
- 9626 Falcon Valley Dr
- 19627 W 97th Terrace
- 19713 W 97th St
- 9844 Stevenson St
- 9408 Pinnacle St
- 0 W 95th St
- 9595 Jupiter St
- 9593 Jupiter St
- 9581 Jupiter St
- 9579 Jupiter St
- 9567 Jupiter St
- 9565 Jupiter St
- 9553 Jupiter St
- 9551 Jupiter St
- 9539 Jupiter St
- 9537 Jupiter St
