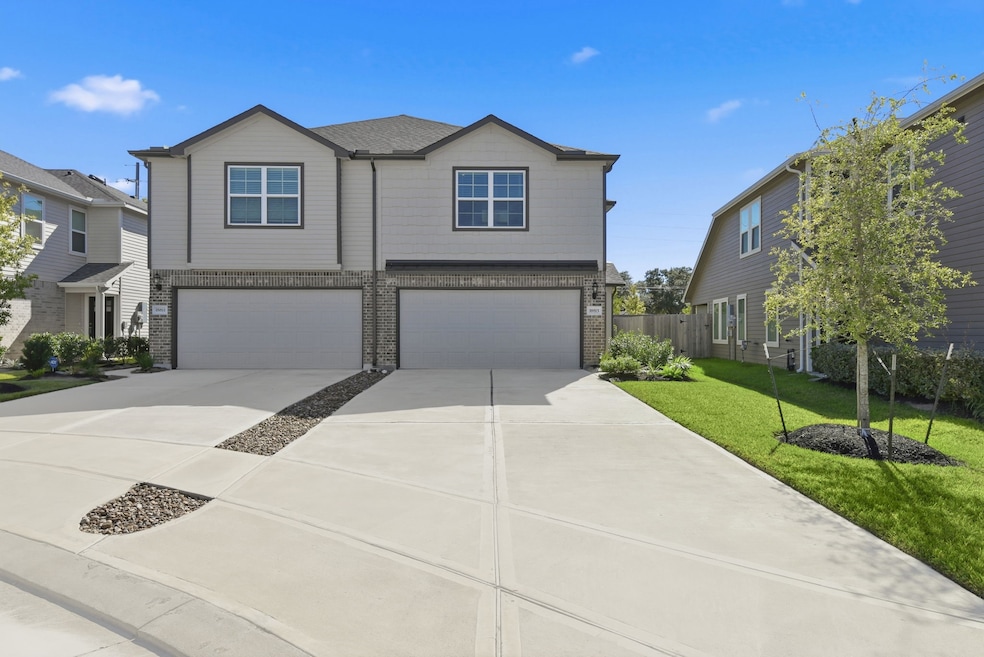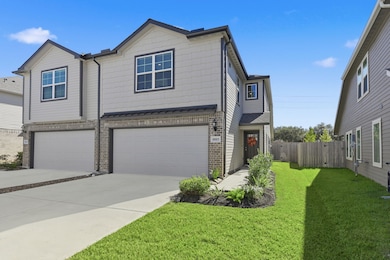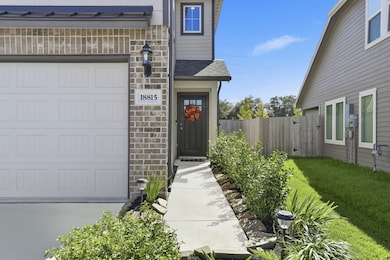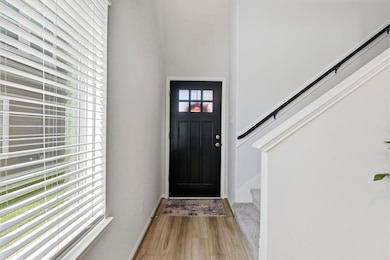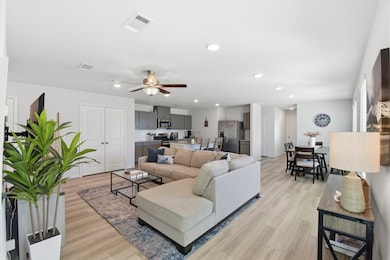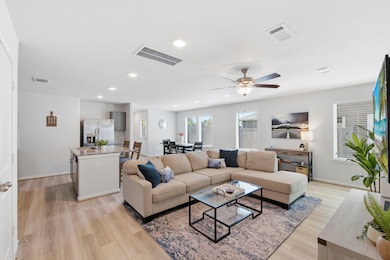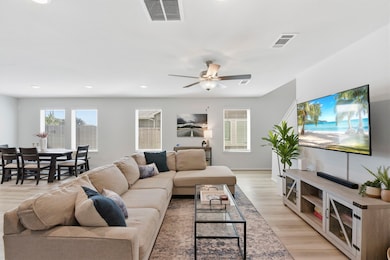Estimated payment $2,275/month
Highlights
- Home Energy Rating Service (HERS) Rated Property
- Traditional Architecture
- Granite Countertops
- Deck
- High Ceiling
- Game Room
About This Home
Welcome home to 18815 Glenwood Chase! This fabulous townhome features an open concept main floor with LOTS of natural light. The kitchen offers expansive counter space, just in time for the holidays--perfect for cooking & entertaining! Granite countertops, undermount stainless sink with upgraded faucet, shaker style cabinets, gas cooktop! The primary bedroom, a half-bath and in-home laundry room are conveniently located on the 1st floor as well! Upstairs features a wonderful game room, a full bathroom with double sinks & TWO generous sized bedrooms. Located in a quiet cul-de-sac this particular townhome has an extra long driveway! NO back neighbors! The perfect sized lot with fenced backyard green space to hang out or for furry friends to run! Full gutters all around, full sprinkler system front & back, garage door opener, 2" blinds, washer, dryer AND fridge! MOVE IN READY! Low HOA dues annually (no monthly fees)! GREAT location, quick access to 99 or I-10! Close to CFISD schools too!
Townhouse Details
Home Type
- Townhome
Est. Annual Taxes
- $6,727
Year Built
- Built in 2023
Lot Details
- 4,179 Sq Ft Lot
- Lot Dimensions are 35x140
- North Facing Home
- Fenced Yard
- Sprinkler System
- Front and Side Yard
HOA Fees
- $54 Monthly HOA Fees
Parking
- 2 Car Attached Garage
- Garage Door Opener
Home Design
- Traditional Architecture
- Split Level Home
- Slab Foundation
- Composition Roof
- Cement Siding
- Stone Siding
Interior Spaces
- 1,952 Sq Ft Home
- 2-Story Property
- High Ceiling
- Ceiling Fan
- Window Treatments
- Family Room Off Kitchen
- Living Room
- Combination Kitchen and Dining Room
- Game Room
- Utility Room
- Security System Leased
Kitchen
- Breakfast Bar
- Gas Oven
- Gas Cooktop
- Microwave
- Dishwasher
- Kitchen Island
- Granite Countertops
- Pots and Pans Drawers
- Disposal
Flooring
- Carpet
- Vinyl
Bedrooms and Bathrooms
- 3 Bedrooms
- Double Vanity
- Bathtub with Shower
Laundry
- Laundry in Utility Room
- Dryer
- Washer
Eco-Friendly Details
- Home Energy Rating Service (HERS) Rated Property
- ENERGY STAR Qualified Appliances
- Energy-Efficient Windows with Low Emissivity
- Energy-Efficient Exposure or Shade
- Energy-Efficient HVAC
- Energy-Efficient Lighting
- Energy-Efficient Insulation
- Energy-Efficient Thermostat
- Ventilation
Outdoor Features
- Deck
- Patio
Schools
- Sheridan Elementary School
- Thornton Middle School
- Cypress Lakes High School
Utilities
- Central Heating and Cooling System
- Heating System Uses Gas
- Programmable Thermostat
Listing and Financial Details
- Exclusions: TV & Mount, Blackstone Grill
Community Details
Overview
- Association fees include common areas
- Jellybird HOA Mgmt Association
- Built by Davidson Homes
- Haven At Keith Harrow Subdivision
Recreation
- Trails
Security
- Fire and Smoke Detector
Map
Home Values in the Area
Average Home Value in this Area
Tax History
| Year | Tax Paid | Tax Assessment Tax Assessment Total Assessment is a certain percentage of the fair market value that is determined by local assessors to be the total taxable value of land and additions on the property. | Land | Improvement |
|---|---|---|---|---|
| 2025 | $6,857 | $291,585 | $64,361 | $227,224 |
| 2024 | $6,857 | $255,569 | $53,634 | $201,935 |
Property History
| Date | Event | Price | List to Sale | Price per Sq Ft |
|---|---|---|---|---|
| 11/07/2025 11/07/25 | For Sale | $315,000 | -- | $161 / Sq Ft |
Source: Houston Association of REALTORS®
MLS Number: 96583919
APN: 1427920010034
- 5279 Shallowhurst Ln
- 5263 Shallowhurst Ln
- 19802 Millstone Ridge Ln
- 19718 Stoneport Ln
- 5030 Packard Elm Ct
- 5019 Packard Elm Ct
- 19726 Imperial Colony Ln
- 20018 Windcroft Hollow Ln
- 20123 Windystone Dr
- 5223 Mountain Forest Dr
- 4811 Redwing Brook Trail
- 5515 Armillary Dr
- 4911 Windcross Ct
- 5430 Baslow Dr
- 19538 S Stone Ln
- 5003 Juniper Spring Trail
- 5419 Casa Martin Dr
- 5039 Ivy Fair Way
- 19410 Cypress Rose Ct
- 5555 Casa Calvet Dr
- 18807 Glenwood Chase Ct
- 4826 Claymill Ct
- 21207 Woodland Green Dr
- 20006 Windcroft Hollow Ln
- 5514 Bear Cave Ln
- 5014 Mabry Stream Ct
- 5515 Armillary Dr
- 19642 Cypress Bough Dr
- 4922 Kale Garden Ct
- 19326 Colony Trail Ln
- 21338 Hadrian Dr
- 5519 Casa Calvet Dr
- 19611 Cypress Bough Dr
- 19314 Colony Trail Ln
- 5011 Ivy Fair Way
- 5530 Casa Calvet Dr
- 4606 Field Meadow Ct
- 4911 Ibis Lake Ct
- 5555 Casa Martin Dr
- 5426 Amelia Plantation Dr
