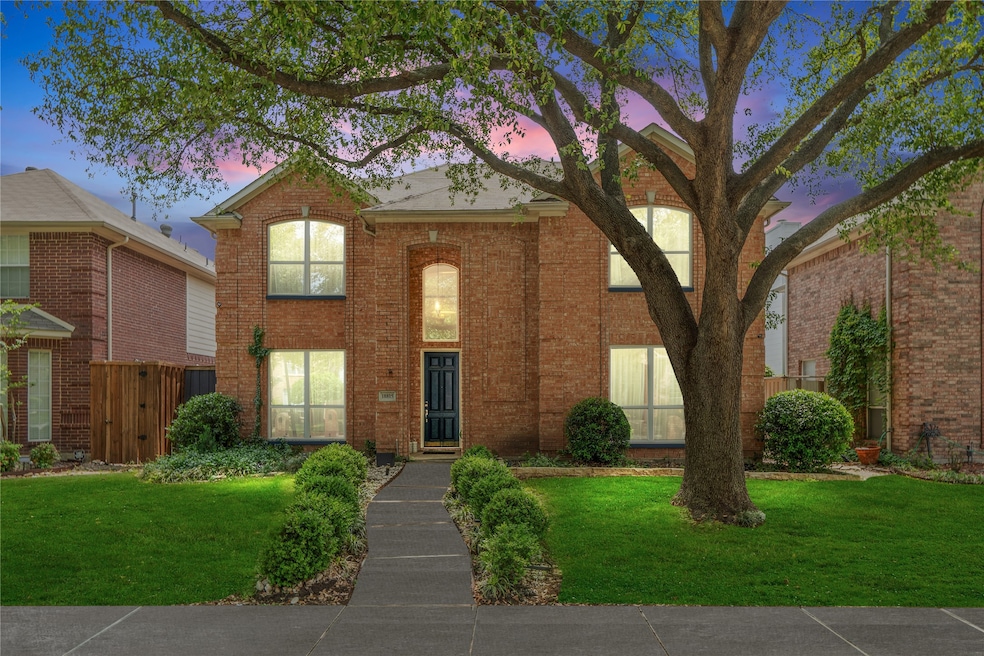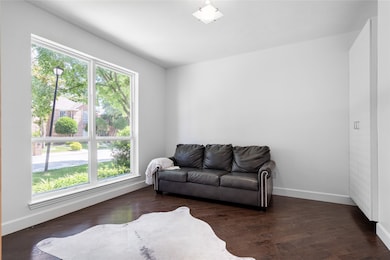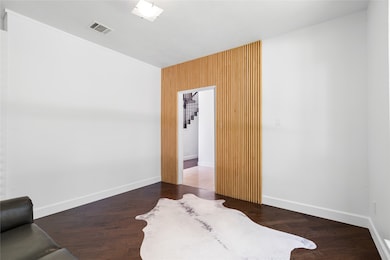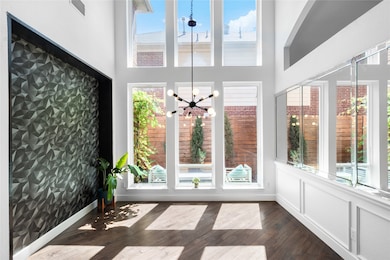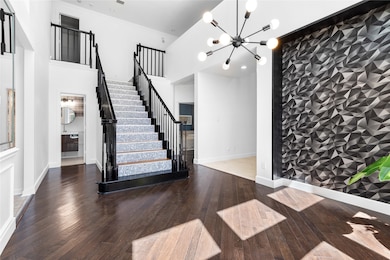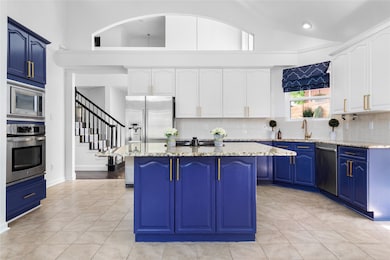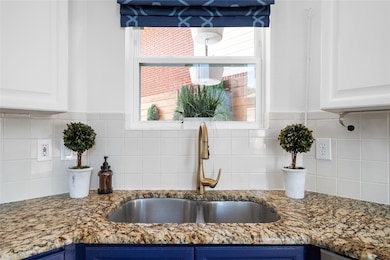18815 Park Grove Ln Dallas, TX 75287
Highlands Parkway NeighborhoodHighlights
- Open Floorplan
- Community Lake
- Cathedral Ceiling
- Mitchell Elementary School Rated A
- Deck
- Granite Countertops
About This Home
Short-term rental available! Refrigerator included! Located in a prime North Dallas location zoned for highly-rated West Plano ISD, this beautifully updated home offers the perfect balance of style, space, and convenience. With easy access to both DNT and PGBT, commuting is a breeze—and inside, the thoughtful floor plan shines with two bedrooms downstairs—a rare and desirable feature! The spacious primary suite boasts dual closets, dual sinks, a modern floating soaking tub, and a large, updated shower. The second downstairs bedroom with a stylish barn door can also be a home office. Soaring ceilings and walls of windows flood the home with natural light. Out back, enjoy a well-landscaped yard with a modern pergola-style patio cover—perfect for relaxing or entertaining. There's also a private side yard off the kitchen, ideal for grilling, and a modern new fence that completes the stylish outdoor space. Downstairs: primary bedroom & bath, spare bedroom or office, dining room, half bath, kitchen with large island, living room with a fireplace, laundry room. Upstairs: 2 more spare bedrooms, full bath, game room, storage room. Each bedroom has a large closet. Primary bedroom has 2 closets.
Listing Agent
Keller Williams Realty DPR Brokerage Phone: 940-315-6286 License #0669894 Listed on: 07/21/2025

Home Details
Home Type
- Single Family
Est. Annual Taxes
- $7,579
Year Built
- Built in 1993
Lot Details
- 5,663 Sq Ft Lot
- Privacy Fence
- Fenced
- Landscaped
- Sprinkler System
- Back Yard
Parking
- 2 Car Attached Garage
- Inside Entrance
- Parking Accessed On Kitchen Level
- Alley Access
- Rear-Facing Garage
Home Design
- Slab Foundation
- Shingle Roof
- Composition Roof
Interior Spaces
- 2,818 Sq Ft Home
- 2-Story Property
- Open Floorplan
- Built-In Features
- Cathedral Ceiling
- Window Treatments
- Living Room with Fireplace
Kitchen
- Eat-In Kitchen
- Built-In Gas Range
- Dishwasher
- Kitchen Island
- Granite Countertops
- Disposal
Flooring
- Laminate
- Ceramic Tile
Bedrooms and Bathrooms
- 4 Bedrooms
- Walk-In Closet
Home Security
- Carbon Monoxide Detectors
- Fire and Smoke Detector
Outdoor Features
- Deck
- Patio
- Rain Gutters
- Front Porch
Schools
- Andrews Elementary School
- Shepton High School
Utilities
- Forced Air Zoned Heating and Cooling System
- High Speed Internet
- Cable TV Available
Listing and Financial Details
- Residential Lease
- Property Available on 7/21/25
- Tenant pays for all utilities, grounds care
- Legal Lot and Block 10C / 11
- Assessor Parcel Number R1532011010C1
Community Details
Overview
- Highlands Pkwy Subdivision
- Community Lake
Recreation
- Tennis Courts
- Park
Pet Policy
- No Pets Allowed
Map
Source: North Texas Real Estate Information Systems (NTREIS)
MLS Number: 21006645
APN: R-1532-011-010C-1
- 18851 Park Grove Ln
- 4044 Briarbend Rd
- 4047 Briarbend Rd
- 4132 Briarbend Rd
- 4056 Windhaven Ln
- 4112 Lawngate Dr
- 4116 Kentshire Ln
- 4039 Midrose Trail
- 4115 Winding Way Ct
- 4223 Lawngate Dr
- 4252 Millview Ln
- 4055 Seabury Dr
- 4103 Bendwood Ln
- 4108 Midrose Trail
- 3916 Granbury Dr
- 4307 Sausalito Dr
- 18240 Midway Rd Unit 902
- 18240 Midway Rd Unit 103
- 18240 Midway Rd Unit 606
- 4316 N Capistrano Dr
- 4023 Kirkmeadow Ln
- 4203 Millview Ln
- 4090 Windhaven Ln
- 4012 Windhaven Ln
- 18665 Midway Rd
- 18951 Ravenglen Ct
- 4219 Bendwood Ln Unit ID1019487P
- 18800 Lina St
- 4143 Midrose Trail
- 4242 N Capistrano Dr Unit 118
- 4242 N Capistrano Dr Unit 217
- 18240 Midway Rd Unit 103
- 18950 Lina St
- 3939 Rosemeade Pkwy
- 18733 Vista Del Sol Dr
- 18959 Lina St
- 18809 Lina St
- 4141 Rosemeade Pkwy
- 3940 Stockton Ln
- 3773 Timberglen Rd
