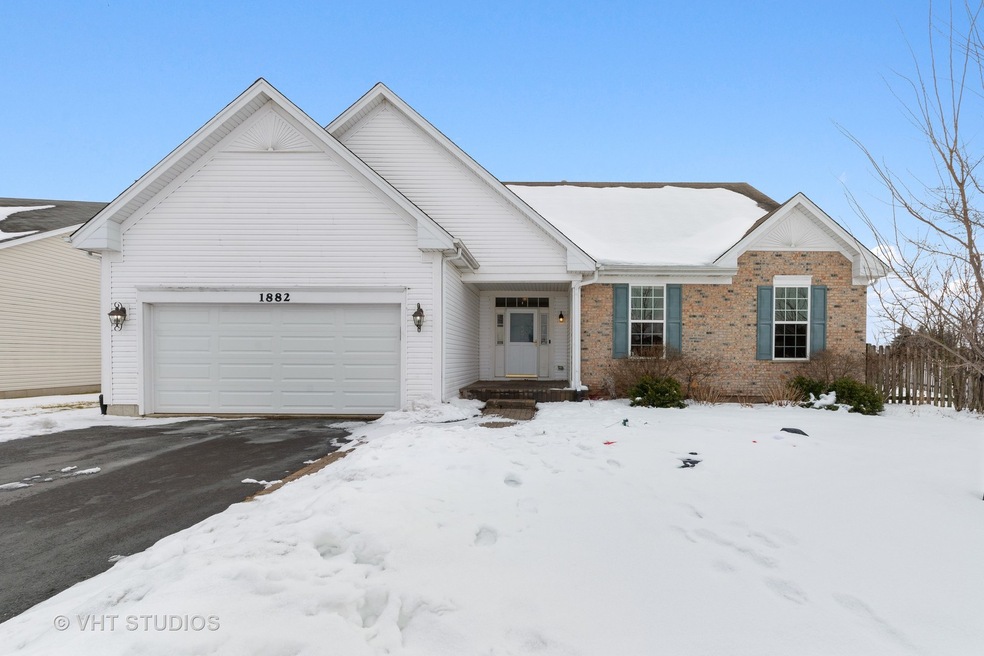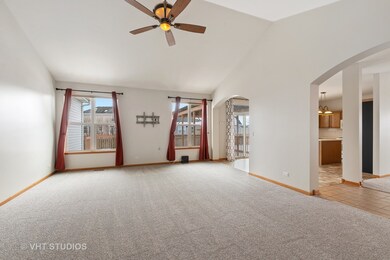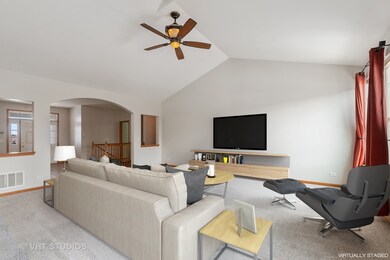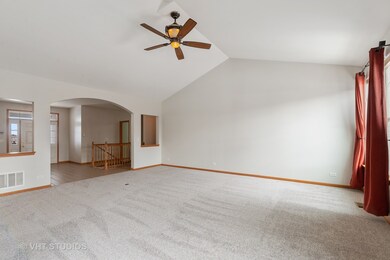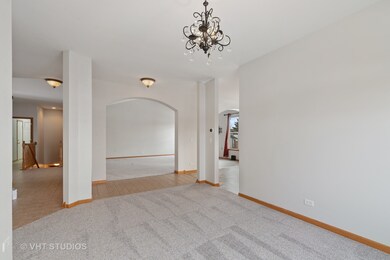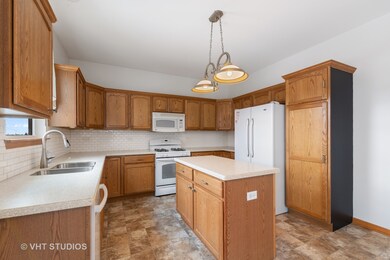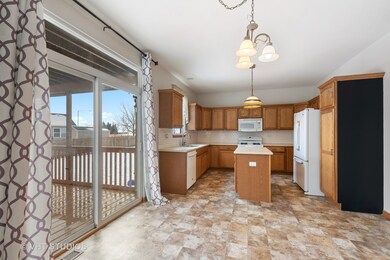
1882 Brower Place Sycamore, IL 60178
Highlights
- Open Floorplan
- Vaulted Ceiling
- Corner Lot
- Deck
- Ranch Style House
- Fenced Yard
About This Home
As of February 2021Breathtaking 3+1 bed 3 bath open concept Ranch with a finished basement on a corner lot in the coveted Reston Ponds subdivision. Airy and very spacious with roughly 4000 sq feet of finished space. Large, gorgeous deck out back with a fenced in yard for easy entertaining! Eat-in kitchen, new carpet and fresh paint, vaulted ceilings and a roomy foyer! Separate master with walk in closet for your privacy. TRIPLE ZONED heat/air for your absolute comfort. Pool table and entertainment area included in your fantastic finished basement along with full bath and bedroom (walk in closet) and even another room that could be used as a bedroom! Elementary school on site in the neighborhood. Established and also growing neighborhood boasts fishing ponds, common walking track/gazebo and friendly people who take pride in ownership. Welcome HOME!!!!!
Last Agent to Sell the Property
Baird & Warner Fox Valley - Geneva License #475176079 Listed on: 01/09/2021

Home Details
Home Type
- Single Family
Est. Annual Taxes
- $8,866
Year Built
- 2006
Lot Details
- Fenced Yard
- Corner Lot
HOA Fees
- $31 per month
Parking
- Attached Garage
- Garage Transmitter
- Garage Door Opener
- Driveway
- Garage Is Owned
Home Design
- Ranch Style House
- Asphalt Shingled Roof
- Vinyl Siding
Interior Spaces
- Open Floorplan
- Vaulted Ceiling
- Storm Screens
Kitchen
- Breakfast Bar
- Gas Oven
- Microwave
- Dishwasher
- Kitchen Island
- Disposal
Bedrooms and Bathrooms
- Walk-In Closet
- Dual Sinks
- Soaking Tub
- Separate Shower
Laundry
- Dryer
- Washer
Finished Basement
- Basement Fills Entire Space Under The House
- Finished Basement Bathroom
Outdoor Features
- Deck
- Porch
Utilities
- Central Air
- Heating System Uses Gas
- Water Softener is Owned
Listing and Financial Details
- Homeowner Tax Exemptions
- $5,000 Seller Concession
Ownership History
Purchase Details
Home Financials for this Owner
Home Financials are based on the most recent Mortgage that was taken out on this home.Purchase Details
Home Financials for this Owner
Home Financials are based on the most recent Mortgage that was taken out on this home.Purchase Details
Home Financials for this Owner
Home Financials are based on the most recent Mortgage that was taken out on this home.Purchase Details
Purchase Details
Purchase Details
Home Financials for this Owner
Home Financials are based on the most recent Mortgage that was taken out on this home.Similar Homes in Sycamore, IL
Home Values in the Area
Average Home Value in this Area
Purchase History
| Date | Type | Sale Price | Title Company |
|---|---|---|---|
| Warranty Deed | $290,000 | Baird & Warner Ttl Svcs Inc | |
| Warranty Deed | $232,000 | -- | |
| Warranty Deed | $220,000 | -- | |
| Trustee Deed | -- | -- | |
| Warranty Deed | -- | -- | |
| Warranty Deed | $268,500 | -- |
Mortgage History
| Date | Status | Loan Amount | Loan Type |
|---|---|---|---|
| Open | $261,000 | New Conventional | |
| Previous Owner | $261,000 | New Conventional | |
| Previous Owner | $236,988 | VA | |
| Previous Owner | $198,000 | New Conventional | |
| Previous Owner | $224,950 | FHA | |
| Previous Owner | $254,870 | New Conventional |
Property History
| Date | Event | Price | Change | Sq Ft Price |
|---|---|---|---|---|
| 02/19/2021 02/19/21 | Sold | $290,000 | 0.0% | $128 / Sq Ft |
| 01/16/2021 01/16/21 | Pending | -- | -- | -- |
| 01/09/2021 01/09/21 | For Sale | $290,000 | +25.0% | $128 / Sq Ft |
| 09/24/2014 09/24/14 | Sold | $232,000 | -1.2% | $102 / Sq Ft |
| 08/11/2014 08/11/14 | Pending | -- | -- | -- |
| 08/04/2014 08/04/14 | Price Changed | $234,900 | -3.7% | $103 / Sq Ft |
| 07/21/2014 07/21/14 | For Sale | $244,000 | -- | $107 / Sq Ft |
Tax History Compared to Growth
Tax History
| Year | Tax Paid | Tax Assessment Tax Assessment Total Assessment is a certain percentage of the fair market value that is determined by local assessors to be the total taxable value of land and additions on the property. | Land | Improvement |
|---|---|---|---|---|
| 2024 | $8,866 | $128,431 | $16,003 | $112,428 |
| 2023 | $8,866 | $112,532 | $14,971 | $97,561 |
| 2022 | $7,944 | $97,277 | $14,288 | $82,989 |
| 2021 | $7,665 | $92,619 | $13,604 | $79,015 |
| 2020 | $7,509 | $89,730 | $13,180 | $76,550 |
| 2019 | $7,233 | $85,965 | $12,627 | $73,338 |
| 2018 | $7,129 | $83,399 | $14,042 | $69,357 |
| 2017 | $7,444 | $85,298 | $13,368 | $71,930 |
| 2016 | $7,420 | $82,984 | $12,564 | $70,420 |
| 2015 | -- | $77,926 | $11,798 | $66,128 |
| 2014 | -- | $73,647 | $11,355 | $62,292 |
| 2013 | -- | $66,230 | $11,767 | $54,463 |
Agents Affiliated with this Home
-
Gretchen Weber

Seller's Agent in 2021
Gretchen Weber
Baird Warner
(815) 757-0617
47 in this area
145 Total Sales
-
Melissa Mobile

Buyer's Agent in 2021
Melissa Mobile
Hometown Realty Group
(815) 501-4011
134 in this area
256 Total Sales
-
Jill Jacobsen-Haka

Seller's Agent in 2014
Jill Jacobsen-Haka
J.Jill Realty Group
(815) 375-1512
49 in this area
120 Total Sales
-
Lizabeth Lowe

Buyer's Agent in 2014
Lizabeth Lowe
Century 21 Integra
(630) 688-0119
4 in this area
47 Total Sales
Map
Source: Midwest Real Estate Data (MRED)
MLS Number: MRD10964442
APN: 09-05-454-013
- 1452 Bethany Rd
- 1639 Brower Place
- 211 Leah Ct
- 2113 Waterbury Ln W
- 437 E Becker Place
- 2164 Waterbury Ln W Unit 2164
- 853 Greenleaf St
- 468 Cloverlane Dr
- 460 Cloverlane Dr
- 901 Nottingham Rd
- 445 Fairway Ln
- 437 Fairway Ln
- 1125 Juniper Dr
- 1128 Somonauk St
- 1129 Greenleaf St
- 1119 Parkside Dr
- Lot 31 Aster Rd
- Lot 13 Thornwood Dr
- 1048 Somonauk St
- 1039 Greenleaf St
