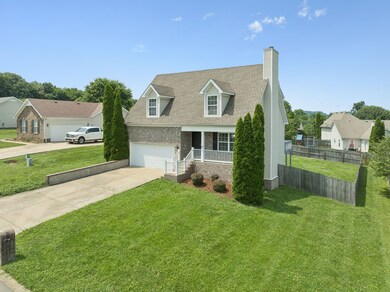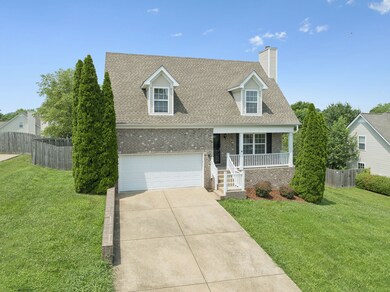1882 Portway Rd Spring Hill, TN 37174
Estimated payment $2,394/month
Highlights
- Deck
- Traditional Architecture
- Covered Patio or Porch
- Longview Elementary School Rated A
- Great Room with Fireplace
- 2 Car Attached Garage
About This Home
This beautifully updated home features newer appliances with the fridge and stove only being 1 year old along with the upstairs HVAC unit (American Standard). The light-colored laminate flooring and carpet are also 1 year old giving every room a bright, modern feel while remaining durable & easy to maintain. A spacious fenced in back yard perfect for pets or hosting summer events. You'll love the convenience of a dedicated laundry room, not just a closet, offering extra space for storage and organization. Speaking of which there is also a pantry! Nestled in Williamson County with shopping and dining just minutes away. Your opportunity to buy in Williamson County at a great price! If buyer closes with Limestone Title they will receive a discount for closing fee.
Listing Agent
Benchmark Realty, LLC Brokerage Phone: 6154148598 License # 316418 Listed on: 06/12/2025

Home Details
Home Type
- Single Family
Est. Annual Taxes
- $1,877
Year Built
- Built in 2004
Lot Details
- 10,454 Sq Ft Lot
- Lot Dimensions are 80 x 130
- Back Yard Fenced
HOA Fees
- $25 Monthly HOA Fees
Parking
- 2 Car Attached Garage
- 4 Open Parking Spaces
- Front Facing Garage
- Garage Door Opener
- Driveway
Home Design
- Traditional Architecture
- Brick Exterior Construction
- Shingle Roof
- Vinyl Siding
Interior Spaces
- 1,664 Sq Ft Home
- Property has 2 Levels
- Ceiling Fan
- Wood Burning Fireplace
- Family Room with Fireplace
- Great Room with Fireplace
- Combination Dining and Living Room
- Utility Room
- Interior Storage Closet
- Crawl Space
- Fire and Smoke Detector
Kitchen
- Microwave
- Dishwasher
- Disposal
Flooring
- Carpet
- Laminate
Bedrooms and Bathrooms
- 3 Bedrooms
- Walk-In Closet
- Double Vanity
Laundry
- Laundry Room
- Washer and Electric Dryer Hookup
Outdoor Features
- Deck
- Covered Patio or Porch
Schools
- Longview Elementary School
- Heritage Middle School
- Independence High School
Utilities
- Central Heating and Cooling System
- High Speed Internet
Community Details
- Ridgeport Sec 6 Subdivision
Listing and Financial Details
- Assessor Parcel Number 094167E F 07700 00011167E
Map
Home Values in the Area
Average Home Value in this Area
Tax History
| Year | Tax Paid | Tax Assessment Tax Assessment Total Assessment is a certain percentage of the fair market value that is determined by local assessors to be the total taxable value of land and additions on the property. | Land | Improvement |
|---|---|---|---|---|
| 2025 | $540 | $107,050 | $27,500 | $79,550 |
| 2024 | $540 | $73,050 | $16,250 | $56,800 |
| 2023 | $540 | $73,050 | $16,250 | $56,800 |
| 2022 | $1,337 | $73,050 | $16,250 | $56,800 |
| 2021 | $1,337 | $73,050 | $16,250 | $56,800 |
| 2020 | $1,130 | $52,325 | $11,250 | $41,075 |
| 2019 | $1,130 | $52,325 | $11,250 | $41,075 |
| 2018 | $1,094 | $52,325 | $11,250 | $41,075 |
| 2017 | $1,083 | $52,325 | $11,250 | $41,075 |
| 2016 | $1,067 | $52,325 | $11,250 | $41,075 |
| 2015 | -- | $41,325 | $8,750 | $32,575 |
| 2014 | -- | $41,325 | $8,750 | $32,575 |
Property History
| Date | Event | Price | List to Sale | Price per Sq Ft | Prior Sale |
|---|---|---|---|---|---|
| 09/12/2025 09/12/25 | Price Changed | $419,000 | -1.4% | $252 / Sq Ft | |
| 07/18/2025 07/18/25 | Price Changed | $425,000 | -1.0% | $255 / Sq Ft | |
| 06/27/2025 06/27/25 | For Sale | $429,500 | 0.0% | $258 / Sq Ft | |
| 06/13/2025 06/13/25 | Pending | -- | -- | -- | |
| 06/12/2025 06/12/25 | For Sale | $429,500 | 0.0% | $258 / Sq Ft | |
| 10/02/2024 10/02/24 | Rented | -- | -- | -- | |
| 08/19/2024 08/19/24 | Under Contract | -- | -- | -- | |
| 08/06/2024 08/06/24 | For Rent | $1,985 | -99.5% | -- | |
| 10/17/2019 10/17/19 | Rented | -- | -- | -- | |
| 10/03/2019 10/03/19 | Under Contract | -- | -- | -- | |
| 09/17/2019 09/17/19 | For Rent | -- | -- | -- | |
| 06/21/2018 06/21/18 | Off Market | $379,900 | -- | -- | |
| 05/11/2018 05/11/18 | Price Changed | $379,900 | +2.7% | $236 / Sq Ft | |
| 03/24/2018 03/24/18 | For Rent | $369,900 | -44.8% | -- | |
| 09/29/2016 09/29/16 | Rented | $670,000 | -0.7% | -- | |
| 08/17/2016 08/17/16 | Under Contract | -- | -- | -- | |
| 08/10/2016 08/10/16 | For Rent | $675,000 | 0.0% | -- | |
| 07/06/2016 07/06/16 | Pending | -- | -- | -- | |
| 07/06/2016 07/06/16 | For Sale | $2,200 | 0.0% | $1 / Sq Ft | |
| 12/05/2015 12/05/15 | Rented | -- | -- | -- | |
| 11/01/2015 11/01/15 | Off Market | $452,400 | -- | -- | |
| 10/06/2015 10/06/15 | For Rent | $452,400 | +352.9% | -- | |
| 03/20/2015 03/20/15 | Off Market | $99,900 | -- | -- | |
| 03/02/2015 03/02/15 | For Rent | $99,900 | 0.0% | -- | |
| 05/20/2014 05/20/14 | Sold | $175,150 | 0.0% | $109 / Sq Ft | View Prior Sale |
| 06/18/2013 06/18/13 | Rented | -- | -- | -- | |
| 12/23/2012 12/23/12 | Rented | -- | -- | -- |
Purchase History
| Date | Type | Sale Price | Title Company |
|---|---|---|---|
| Quit Claim Deed | -- | None Available | |
| Warranty Deed | $175,150 | Multiple | |
| Warranty Deed | $153,270 | Buyers Title |
Mortgage History
| Date | Status | Loan Amount | Loan Type |
|---|---|---|---|
| Previous Owner | $109,150 | New Conventional | |
| Previous Owner | $122,600 | Purchase Money Mortgage | |
| Closed | $30,654 | No Value Available |
Source: Realtracs
MLS Number: 2907838
APN: 167E-F-077.00
- 2070 Dinan Ct
- 1931 Portview Dr
- 3009 Burnley Ct
- 2005 Trenton Dr
- 2754 Jutes Dr
- 2653 Danbury Cir
- 1042 Hemlock Dr
- 5000 Paddy Trace
- 1039 Hemlock Dr
- 2088 Morton Dr
- 423 Heroit Dr
- 2271 Dewey Dr Unit F3
- 2271 Dewey Dr Unit J2
- 2021 Hemlock Dr
- 3027 Farmville Cir
- 1443 Bern Dr
- 6011 Dupont Cove
- 501 Dakota Dr
- 1038 Lexington Farms Dr
- 2091 Hemlock Dr
- 4006 Pennick Ct
- 1918 Portview Dr
- 1883 Portview Dr
- 1826 Nantes Ct
- 3030 Romain Trail
- 3035 Romain Trail
- 2015 Hemlock Dr
- 2271 Dewey Dr Unit J3
- 2880 Commonwealth Dr
- 2271 Dewey Dr
- 2008 Prescott Way
- 3047 Romain Trail
- 3008 Boxbury Ln
- 3007 Boxbury Ln
- 2968 Commonwealth Dr
- 2083 Hemlock Dr
- 3063 Romain Trail
- 459 Alcott Way
- 2108 Somersby Trail
- 2000 Abberly Cir






