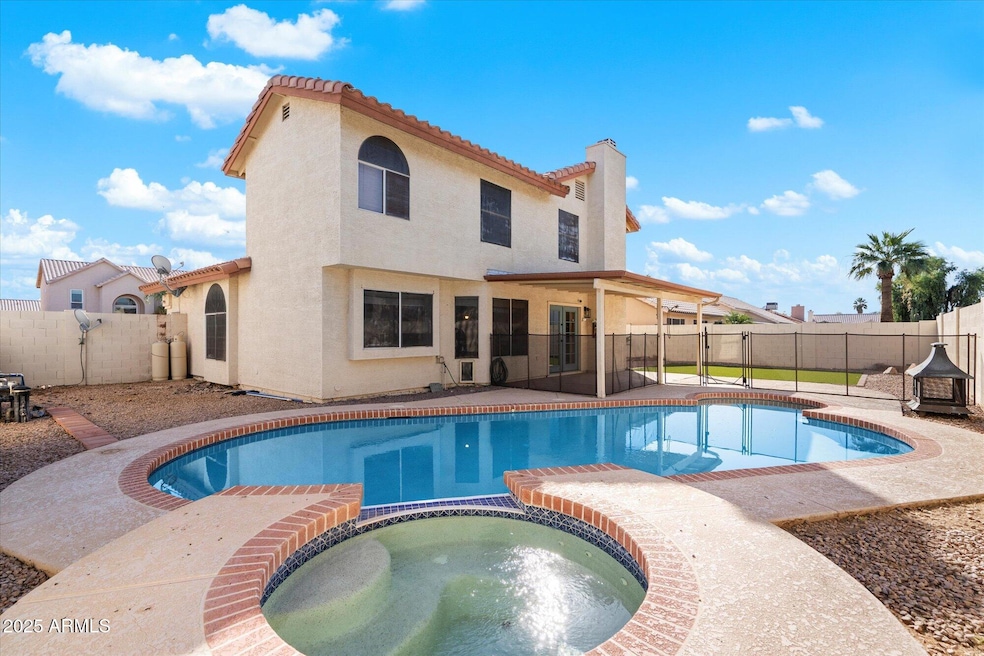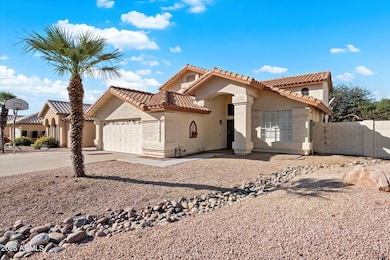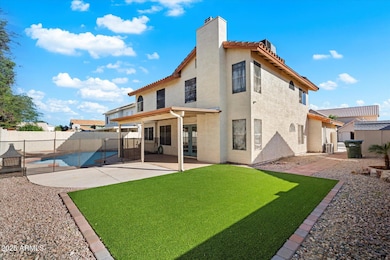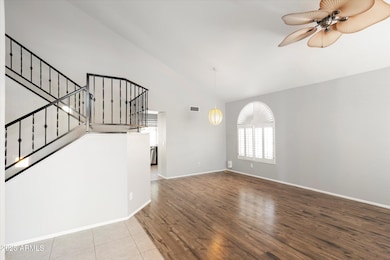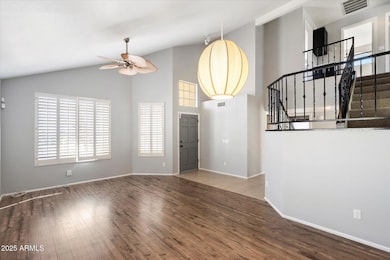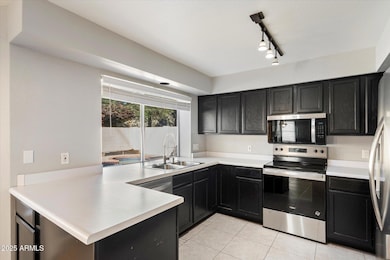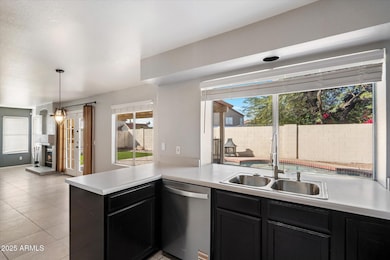18820 N 35th Way Phoenix, AZ 85050
Paradise Valley Village NeighborhoodEstimated payment $3,305/month
Highlights
- Play Pool
- Vaulted Ceiling
- 1 Fireplace
- Quail Run Elementary School Rated A
- Santa Barbara Architecture
- No HOA
About This Home
Lovely two-story home minutes from the 51 and 101. Great neighborhood in Paradise Valley School District. Upon entering the home is an airy vaulted living room with winding staircase.
Floorplan with 4 bedrooms and 3 full baths with one bedroom & full bath on 1st floor which affords many uses! A cozy fireplace completes the kitchen/family room with French doors leading to the backyard patio and fenced sparkling swimming pool/spa. The garage has insulated walls/ceiling & mini-split AC.
Improvements by owner: new carpeting, paint, water heater, new Whirlpool range, microwave, dishwasher, shower glass enclosure, resurfaced pool/spa, vac cleaner, pool fence, pump, filter, pool light, artificial turf. $24K invested in improvements. Cameras and security system available. No HOA
Home Details
Home Type
- Single Family
Est. Annual Taxes
- $2,838
Year Built
- Built in 1990
Lot Details
- 7,040 Sq Ft Lot
- Desert faces the front and back of the property
- Block Wall Fence
Parking
- 2 Car Garage
- Heated Garage
- Garage Door Opener
Home Design
- Santa Barbara Architecture
- Wood Frame Construction
- Tile Roof
- Foam Roof
- Stucco
Interior Spaces
- 1,972 Sq Ft Home
- 2-Story Property
- Vaulted Ceiling
- Ceiling Fan
- 1 Fireplace
- Double Pane Windows
- Security System Owned
Kitchen
- Eat-In Kitchen
- Electric Cooktop
Flooring
- Floors Updated in 2023
- Carpet
- Laminate
- Tile
Bedrooms and Bathrooms
- 4 Bedrooms
- Primary Bathroom is a Full Bathroom
- 3 Bathrooms
- Dual Vanity Sinks in Primary Bathroom
- Bathtub With Separate Shower Stall
Pool
- Pool Updated in 2023
- Play Pool
- Spa
- Fence Around Pool
Outdoor Features
- Covered Patio or Porch
Schools
- Quail Run Elementary School
- Vista Verde Middle School
- Paradise Valley High School
Utilities
- Central Air
- Mini Split Heat Pump
- Cable TV Available
Community Details
- No Home Owners Association
- Association fees include no fees
- Built by Coventry Homes
- The Vistas At North Gate Mcr 289 1 Subdivision
Listing and Financial Details
- Tax Lot 251
- Assessor Parcel Number 213-15-067
Map
Home Values in the Area
Average Home Value in this Area
Tax History
| Year | Tax Paid | Tax Assessment Tax Assessment Total Assessment is a certain percentage of the fair market value that is determined by local assessors to be the total taxable value of land and additions on the property. | Land | Improvement |
|---|---|---|---|---|
| 2025 | $2,914 | $28,511 | -- | -- |
| 2024 | $2,779 | $25,305 | -- | -- |
| 2023 | $2,779 | $42,280 | $8,450 | $33,830 |
| 2022 | $2,329 | $32,070 | $6,410 | $25,660 |
| 2021 | $2,367 | $30,170 | $6,030 | $24,140 |
| 2020 | $2,286 | $28,380 | $5,670 | $22,710 |
| 2019 | $2,296 | $27,310 | $5,460 | $21,850 |
| 2018 | $2,213 | $24,770 | $4,950 | $19,820 |
| 2017 | $2,113 | $23,560 | $4,710 | $18,850 |
| 2016 | $2,080 | $23,110 | $4,620 | $18,490 |
| 2015 | $1,930 | $20,710 | $4,140 | $16,570 |
Property History
| Date | Event | Price | List to Sale | Price per Sq Ft | Prior Sale |
|---|---|---|---|---|---|
| 11/15/2025 11/15/25 | For Sale | $582,000 | 0.0% | $295 / Sq Ft | |
| 10/01/2023 10/01/23 | Rented | $2,995 | 0.0% | -- | |
| 09/29/2023 09/29/23 | Off Market | $2,995 | -- | -- | |
| 09/19/2023 09/19/23 | Under Contract | -- | -- | -- | |
| 08/22/2023 08/22/23 | Price Changed | $2,995 | -3.4% | $2 / Sq Ft | |
| 08/13/2023 08/13/23 | Price Changed | $3,100 | -5.9% | $2 / Sq Ft | |
| 07/18/2023 07/18/23 | Price Changed | $3,295 | +10.0% | $2 / Sq Ft | |
| 07/06/2023 07/06/23 | Price Changed | $2,995 | -7.8% | $2 / Sq Ft | |
| 06/28/2023 06/28/23 | Price Changed | $3,249 | -4.3% | $2 / Sq Ft | |
| 06/15/2023 06/15/23 | For Rent | $3,395 | 0.0% | -- | |
| 05/18/2023 05/18/23 | Sold | $525,000 | -4.5% | $266 / Sq Ft | View Prior Sale |
| 04/21/2023 04/21/23 | Pending | -- | -- | -- | |
| 04/19/2023 04/19/23 | For Sale | $550,000 | 0.0% | $279 / Sq Ft | |
| 04/16/2023 04/16/23 | Pending | -- | -- | -- | |
| 03/28/2023 03/28/23 | Price Changed | $550,000 | -4.3% | $279 / Sq Ft | |
| 01/21/2023 01/21/23 | For Sale | $575,000 | +85.6% | $292 / Sq Ft | |
| 02/02/2018 02/02/18 | Sold | $309,750 | -1.5% | $157 / Sq Ft | View Prior Sale |
| 12/21/2017 12/21/17 | Pending | -- | -- | -- | |
| 11/11/2017 11/11/17 | Price Changed | $314,500 | -1.6% | $159 / Sq Ft | |
| 10/09/2017 10/09/17 | Price Changed | $319,500 | -1.7% | $162 / Sq Ft | |
| 09/29/2017 09/29/17 | For Sale | $325,100 | +16.1% | $165 / Sq Ft | |
| 11/01/2013 11/01/13 | Sold | $280,000 | -4.1% | $142 / Sq Ft | View Prior Sale |
| 09/30/2013 09/30/13 | Pending | -- | -- | -- | |
| 09/24/2013 09/24/13 | For Sale | $292,000 | -- | $148 / Sq Ft |
Purchase History
| Date | Type | Sale Price | Title Company |
|---|---|---|---|
| Quit Claim Deed | -- | Equitable Title | |
| Warranty Deed | $525,000 | Equitable Title | |
| Warranty Deed | $309,750 | Stewart Title & Trust Of Pho | |
| Warranty Deed | $280,000 | First American Title Ins Co | |
| Warranty Deed | $245,000 | Grand Canyon Title Agency In |
Mortgage History
| Date | Status | Loan Amount | Loan Type |
|---|---|---|---|
| Previous Owner | $299,669 | FHA | |
| Previous Owner | $220,000 | New Conventional | |
| Previous Owner | $171,500 | New Conventional |
Source: Arizona Regional Multiple Listing Service (ARMLS)
MLS Number: 6947795
APN: 213-15-067
- 18825 N 34th St
- 3428 E Renee Dr Unit II
- 19005 N 33rd Place
- 19041 N 37th St
- 3317 E Wescott Dr
- 3451 E Utopia Rd
- 3228 E Taro Ln
- 3242 E Kristal Way
- 3230 E Kristal Way
- 19029 N 31st Place
- 3239 E Sequoia Dr
- 3444 E Tonto Ln
- 18823 N 39th Way
- 19650 N 34th Place
- 3511 E Marco Polo Rd
- 3455 E Marco Polo Rd
- 3114 E Kristal Way
- 4007 E Kimberly Way
- 3218 E Oraibi Dr
- 18250 N 32nd St Unit 1010
- 18617 N 35th St
- 3408 E Rockwood Dr Unit I
- 3329 E Siesta Ln
- 3708 E Kerry Ln
- 3309 E Clark Rd
- 3231 E Wescott Dr
- 3770 E Kristal Way
- 3902 E Rosemonte Dr
- 3455 E Marco Polo Rd
- 3454 E Charleston Ave
- 18250 N 32nd St Unit 1061
- 3032 E Wescott Dr
- 3124 E Piute Ave
- 3140 E Michigan Ave
- 3028 E Bluefield Ave
- 19602 N 32nd St Unit 74
- 19602 N 32nd St Unit 93
- 19602 N 32nd St Unit 94
- 19602 N 32nd St Unit 72
- 3013 E Bluefield Ave
