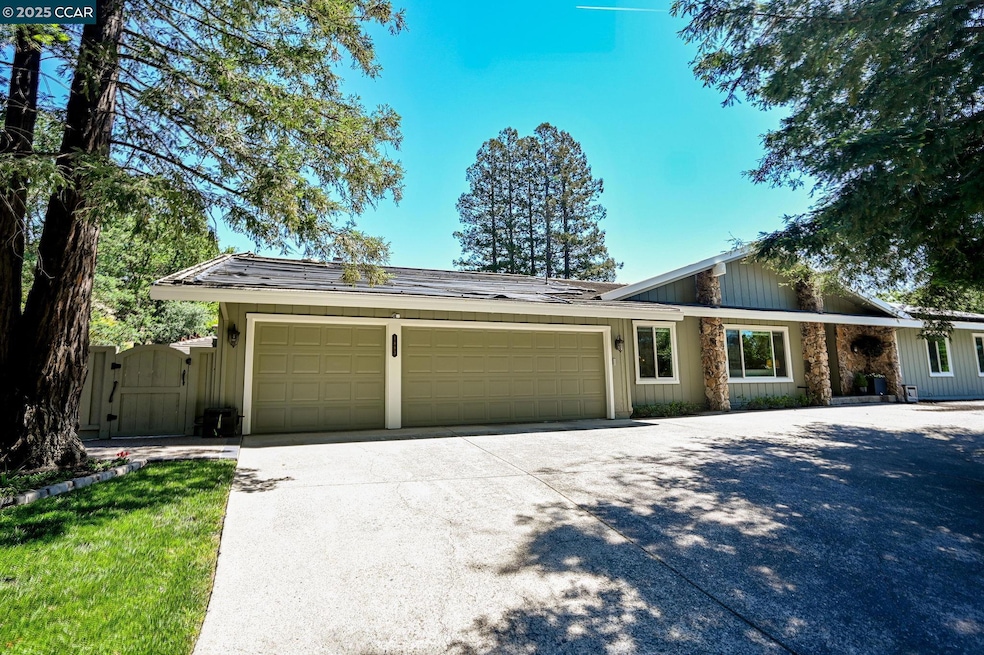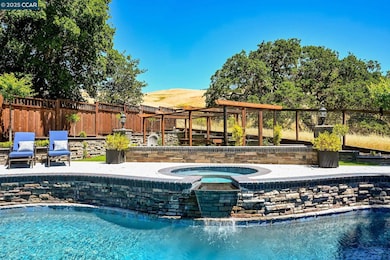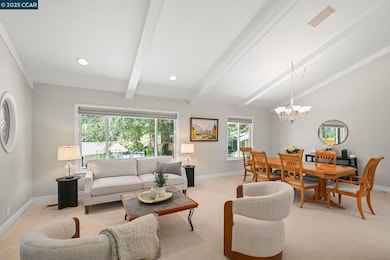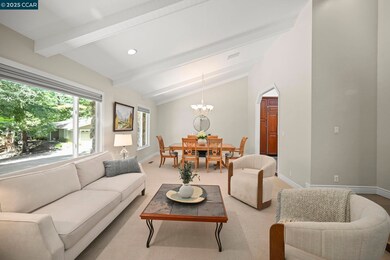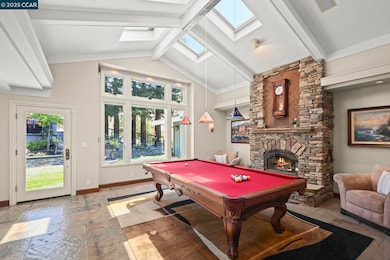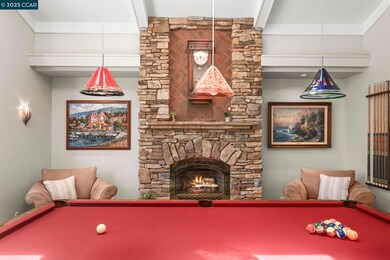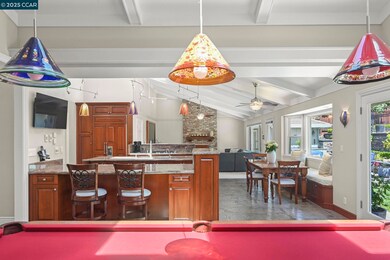
Estimated payment $16,646/month
Highlights
- Pool House
- Solar Power System
- Private Lot
- Green Valley Elementary School Rated A
- View of Hills
- Family Room with Fireplace
About This Home
Nestled at the end of a quiet court in one of Whitegate’s most desirable enclaves, this stunning single-story estate on .62 acres, offers unparalleled privacy and sweeping views. The meticulously landscaped backyard is an entertainer’s dream—featuring a recently renovated pebble pool and spa, expansive stamped concrete decking, lush lawn, outdoor kitchen with built-in natural gas Weber Summit S660 BBQ, and enclosed vegetable garden. Inside, natural light pours through skylights and beautiful windows with custom shades, illuminating the spacious and thoughtfully designed interior. The home boasts family room, game room, cozy fireplaces, four generously sized bedrooms, and three tastefully remodeled bathrooms. A gourmet eat-in kitchen is the heart of the home, complete with a center island and breakfast bar. New carpet in living room, dining room and family room. Additional highlights include a dedicated laundry room and a versatile office/workshop off the finished garage with an amazing amount of storage space. Located minutes from top-rated schools, scenic parks, trails, shopping, and convenient freeway access—this is a rare blend of luxury, comfort, and location. Open House, Saturday, May 31st, Noon-3:00 pm.
Open House Schedule
-
Saturday, May 31, 202512:00 to 3:00 pm5/31/2025 12:00:00 PM +00:005/31/2025 3:00:00 PM +00:00Nestled at the end of a quiet court in one of Whitegate’s most desirable areas, this stunning single-story estate on .62 acres, offers unparalleled privacy and sweeping views. The meticulously landscaped backyard is an entertainer’s dream—featuring a recently renovated pebble pool and spa, expansive stamped concrete decking, lush lawn, outdoor kitchen with built-in natural gas Weber Summit S660 BBQ, and enclosed vegetable garden. Inside, natural light pours through skylights and beautiful windows with custom shades, illuminating the spacious and thoughtfully designed interior. The home features a family room, game room, cozy fireplaces, four generously sized bedrooms, and three tastefully remodeled bathrooms. A gourmet eat-in kitchen with a center island. Additional highlights include a dedicated laundry room and a versatile office/workshop off the finished garage with an amazing amount of storage space and large side yard waiting four your creative ideas. Located minutes from top-rated schools.Add to Calendar
Home Details
Home Type
- Single Family
Est. Annual Taxes
- $10,232
Year Built
- Built in 1977
Lot Details
- 0.62 Acre Lot
- Wood Fence
- Landscaped
- Private Lot
- Front and Back Yard Sprinklers
- Garden
- Back Yard Fenced and Front Yard
HOA Fees
- $125 Monthly HOA Fees
Parking
- 3 Car Direct Access Garage
- Workshop in Garage
- Front Facing Garage
- Garage Door Opener
Property Views
- Hills
- Park or Greenbelt
Home Design
- Wood Siding
- Stone Siding
Interior Spaces
- 1-Story Property
- Sound System
- Skylights
- Wood Burning Fireplace
- Self Contained Fireplace Unit Or Insert
- Brick Fireplace
- Gas Fireplace
- Double Pane Windows
- Insulated Windows
- Bay Window
- Family Room with Fireplace
- 2 Fireplaces
- Formal Dining Room
- Bonus Room
- Attic Fan
Kitchen
- Eat-In Kitchen
- Breakfast Bar
- Built-In Self-Cleaning Double Oven
- Gas Range
- Microwave
- Plumbed For Ice Maker
- Dishwasher
- Kitchen Island
- Solid Surface Countertops
- Disposal
Flooring
- Bamboo
- Carpet
- Tile
Bedrooms and Bathrooms
- 4 Bedrooms
- 3 Full Bathrooms
Laundry
- Dryer
- Washer
- 220 Volts In Laundry
Home Security
- Smart Thermostat
- Carbon Monoxide Detectors
- Fire and Smoke Detector
Eco-Friendly Details
- Air Purifier
- Solar Power System
- Solar owned by seller
Pool
- Pool House
- Solar Heated In Ground Pool
- Gas Heated Pool
- Outdoor Pool
- Spa
- Pool Sweep
Outdoor Features
- Shed
Utilities
- Zoned Heating and Cooling
- Heating System Uses Natural Gas
- 220 Volts in Kitchen
- Tankless Water Heater
- Gas Water Heater
Listing and Financial Details
- Assessor Parcel Number 1941600098
Community Details
Overview
- Association fees include common area maintenance, reserves
- Not Listed Association, Phone Number (925) 743-3080
- Built by Harold Smith
- Whitegate Subdivision
- Greenbelt
Recreation
- Community Pool or Spa Combo
Map
Home Values in the Area
Average Home Value in this Area
Tax History
| Year | Tax Paid | Tax Assessment Tax Assessment Total Assessment is a certain percentage of the fair market value that is determined by local assessors to be the total taxable value of land and additions on the property. | Land | Improvement |
|---|---|---|---|---|
| 2024 | $10,232 | $877,956 | $444,626 | $433,330 |
| 2023 | $10,232 | $860,742 | $435,908 | $424,834 |
| 2022 | $10,155 | $843,865 | $427,361 | $416,504 |
| 2021 | $9,934 | $827,320 | $418,982 | $408,338 |
| 2019 | $9,718 | $802,782 | $406,555 | $396,227 |
| 2018 | $9,355 | $787,042 | $398,584 | $388,458 |
| 2017 | $9,011 | $771,611 | $390,769 | $380,842 |
| 2016 | $8,894 | $756,482 | $383,107 | $373,375 |
| 2015 | $8,777 | $745,120 | $377,353 | $367,767 |
| 2014 | $8,655 | $730,525 | $369,962 | $360,563 |
Property History
| Date | Event | Price | Change | Sq Ft Price |
|---|---|---|---|---|
| 05/08/2025 05/08/25 | For Sale | $2,799,000 | -- | $959 / Sq Ft |
Purchase History
| Date | Type | Sale Price | Title Company |
|---|---|---|---|
| Interfamily Deed Transfer | -- | First American Title Company | |
| Interfamily Deed Transfer | -- | First American Title Company | |
| Interfamily Deed Transfer | -- | First American Title | |
| Interfamily Deed Transfer | -- | First American Title | |
| Interfamily Deed Transfer | -- | -- | |
| Grant Deed | $493,000 | Fidelity Natl Title Co | |
| Grant Deed | $498,000 | Placer Title Company |
Mortgage History
| Date | Status | Loan Amount | Loan Type |
|---|---|---|---|
| Open | $1,056,000 | New Conventional | |
| Closed | $1,065,000 | New Conventional | |
| Closed | $288,000 | Credit Line Revolving | |
| Closed | $100,000 | Credit Line Revolving | |
| Closed | $810,000 | New Conventional | |
| Closed | $860,600 | New Conventional | |
| Closed | $925,069 | Unknown | |
| Closed | $201,000 | Credit Line Revolving | |
| Closed | $150,000 | Credit Line Revolving | |
| Closed | $601,600 | Unknown | |
| Closed | $501,250 | Unknown | |
| Closed | $100,000 | Credit Line Revolving | |
| Closed | $506,500 | Unknown | |
| Closed | $135,000 | Credit Line Revolving | |
| Closed | $50,000 | Credit Line Revolving | |
| Closed | $382,500 | Unknown | |
| Closed | $326,000 | Purchase Money Mortgage | |
| Previous Owner | $398,400 | Purchase Money Mortgage | |
| Closed | $20,000 | No Value Available |
Similar Homes in Alamo, CA
Source: Contra Costa Association of REALTORS®
MLS Number: 41095082
APN: 194-160-009-8
- 1804 Piedras Cir
- 1837 Lackland Dr
- 1829 Lackland Dr
- 7 Country Oak Ln
- 248 Pulido Rd
- 2592 Caballo Ranchero Dr
- 2415 Diablo Lakes Ln
- 2420 Diablo Lakes Ln
- 0 Caballo Ranchero Dr
- 150 Mountain Canyon Place
- 3000 Golden Meadow Dr
- 2300 Caballo Ranchero Dr
- 107 Verda Del Ciervo
- 1826 Alameda Diablo
- 2284 Alameda Diablo
- 1963 La Cadena
- 1928 La Cadena
- 15 Blemer Ct
- 837 O'Brien Place
- 6 Elizabeth Ln
