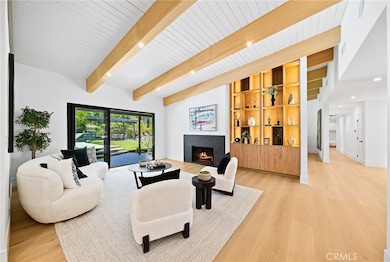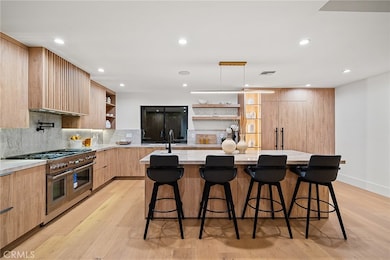18839 La Amistad Place Tarzana, CA 91356
About This Home
Completely re-imagined mid-century single story luxurious oasis nestled within a coveted S. of the Blvd Tarzana neighborhood. Designed with impeccable attention to detail and luxurious finishes throughout. Spacious family room with a dual sided fireplace and vaulted beamed ceilings create a warm atmosphere. Open concept floor plan bursting with natural light throughout the home. Elegant chefs kitchen displaying top tier Thermador appliances, custom cabinetry and large center island with nook seating. Oversized master suite with massive walk in closet space and indulging bathroom with soaking tub, double vanity and walk-in shower. Expansive backyard is an entertainer's paradise featuring, sparkling pool and full sport court, covered patio and generous grassy area all surrounded by lush landscaping . Idyllic location near parks, trails and country/golf clubs such as Braemar and El Caballero. Just minutes from the Valley's best shopping, restaurants and entertainment, this one has it all!
Listing Agent
Compass Brokerage Phone: 818-618-9260 License #01704715 Listed on: 07/03/2025

Map
Home Details
Home Type
Single Family
Est. Annual Taxes
$12,129
Year Built
1964
Lot Details
0
Parking
2
Rental Info
- Cashiers Check: 1ST Month Rent, Security Deposit
- Available Date: 2025-05-06
- Credit Check Paid By: Tenant
- Deposit Security: 15000
- Furnished: Unfurnished
- Pets Allowed: Cats OK, Dogs OK
Listing Details
- Structure Type: House
- Property Attached: No
- View: Yes
- Zoning: LARE11
- Property Sub Type: Single Family Residence
- Property Type: Residential Lease
- Parcel Number: 2177012004
- Year Built: 1964
- Special Features: None
Interior Features
- Fireplace: Yes
- Living Area: 3442.00 Square Feet
- Interior Amenities: Beamed Ceilings, High Ceilings
- Stories: 1
- Entry Location: 1
- Common Walls: No Common Walls
- Full Bathrooms: 5
- Full And Three Quarter Bathrooms: 5
- Total Bedrooms: 4
- Entry Level: 1
- Fireplace Features: Family Room, Living Room
- Levels: One
- Main Level Bathrooms: 5
- Main Level Bedrooms: 4
- Price Per Square Foot: 4.36
- Room Type: All Bedrooms Down
Exterior Features
- View: Neighborhood
- Pool Features: Private
- Pool Private: Yes
Garage/Parking
- Attached Garage: Yes
- Garage Spaces: 2.00
- Total Parking Spaces: 2.00
Utilities
- Heating: Yes
- Laundry: Yes
- Heating Type: Central
- Laundry Features: Individual Room
- Sewer: Public Sewer
- Water Source: Public
- Cooling: Central Air
- Cooling: Yes
Condo/Co-op/Association
- Association: No
- Senior Community: No
- Community Features: Sidewalks
Schools
- School District: Los Angeles Unified
Lot Info
- Additional Parcels: No
- Lot Features: 0-1 Unit/Acre
- Lot Size Sq Ft: 12692.00
- Lot Size Acres: 0.2914
Multi Family
- Insurance Water Furniture: No
- Lease Term: 12 Months
- Lot Size Area: 12692.0000 Square Feet
- Number Of Units Total: 1
Tax Info
- Tax Census Tract: 1398.01
- Tax Lot: 93
- Tax Tract Number: 23908
Source: California Regional Multiple Listing Service (CRMLS)
MLS Number: SR25149526
APN: 2177-012-004
- 4506 El Abaca Place
- 4617 Via Apuesta
- 4520 El Caballero Dr
- 4635 Brewster Dr
- 4614 La Subida Place
- 4676 Arriba Dr
- 18854 Edleen Dr
- 18800 Pasadero Dr
- 18807 Edleen Dr
- 4747 El Caballero Dr
- 4800 Topeka Dr
- 4923 Amigo Ave
- 4901 Amigo Ave
- 4933 Amigo Ave
- 19159 Rosita St
- 4981 Amigo Ave
- 4830 Hasekian Dr
- 4809 Hasekian Dr
- 19258 Berclair Ln
- 0 Charles St
- 4335 Jubilo Dr
- 4615 Arriba Dr
- 4520 El Caballero Dr
- 18690 Pasadero Dr
- 4800 Brewster Dr
- 4344 Gayle Dr
- 4338 Gayle Dr
- 18607 Cassandra St
- 4990 Mecca Ave
- 4165 Elm View Dr
- 18310 Karen Dr
- 18930 Wells Dr
- 19016 Wells Dr
- 4930 Palomar Dr
- 4020 Clarinda Dr
- 4620 Caritina Dr
- 4930 Garden Grove Ave
- 19061 Wells Dr
- 4351 Vanalden Ave
- 5086 Avenida Hacienda






