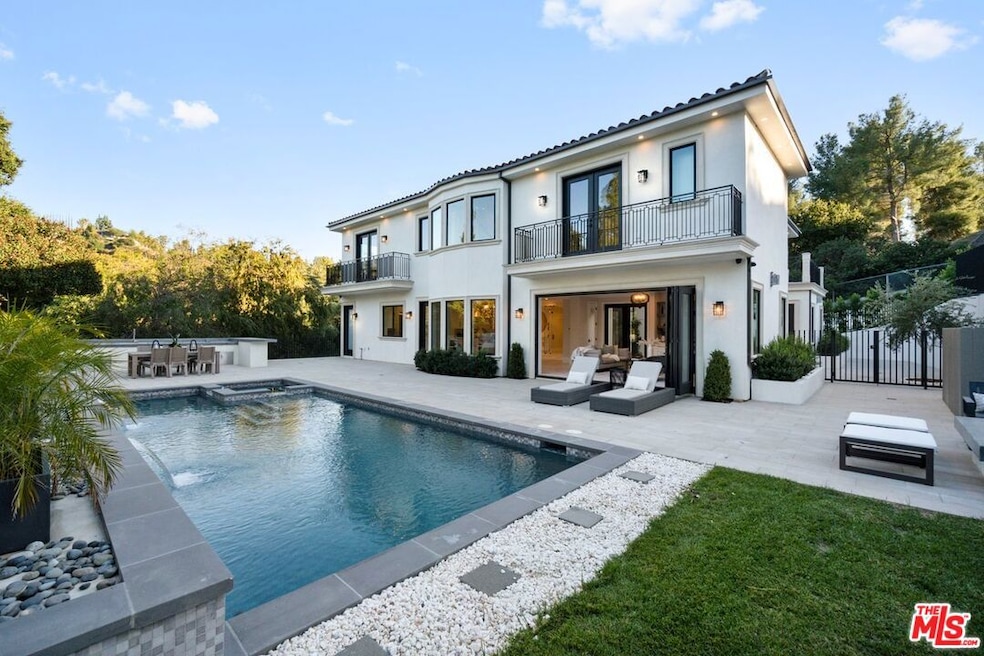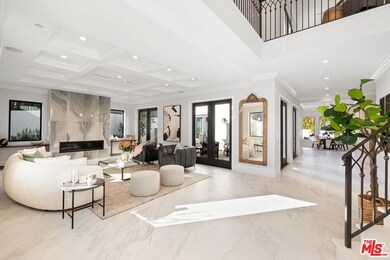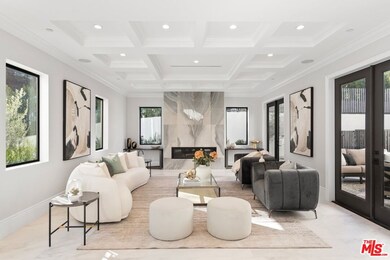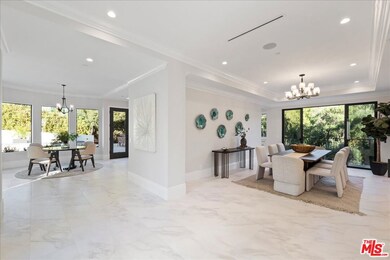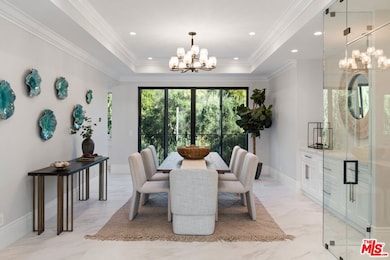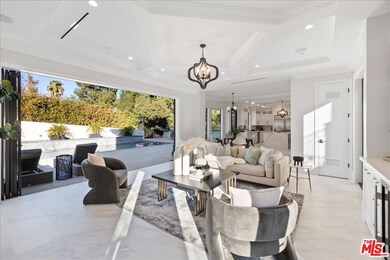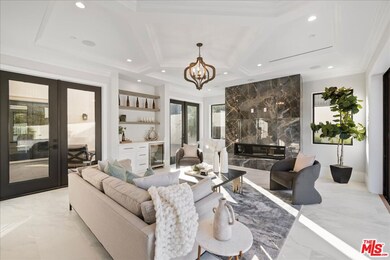4351 Vanalden Ave Tarzana, CA 91356
Highlights
- Tennis Courts
- Wine Room
- New Construction
- Gaspar De Portola Middle School Rated A-
- Home Theater
- Heated In Ground Pool
About This Home
Brand-New Custom Estate | Tarzana's Crown Jewel Experience the pinnacle of luxury living in this newly constructed custom estate, perfectly situated in one of Tarzana's most coveted enclaves. Privately set behind a gated driveway off Vanalden Ave, this 5-bedroom, 8-bath architectural masterpiece seamlessly blends timeless elegance with cutting-edge design. Step inside to soaring coffered ceilings, natural light streaming through oversized windows, and a fluid floor plan designed for both grand entertaining and intimate moments. At the heart of the home lies a stunning glass-enclosed wine cellar, anchoring the formal dining and living rooms with dramatic flair. The living room's stately fireplace opens to a tranquil courtyard, while the expansive family room connects to a breakfast nook and chef's dream kitchen outfitted with Sub-Zero and Wolf appliances, a statement quartz island, and panoramic views of the resort-style backyard. Disappearing walls of glass create effortless indoor/outdoor flow, leading to a backyard paradise with a sparkling pool, cascading waterfalls, spa, fire pit, and a fully equipped BBQ station with its own dedicated bathroom. A spacious guest suite, powder room, and laundry room complete the main level. Upstairs, four additional en-suite bedrooms await, including a show-stopping primary suite with vaulted ceilings, fireplace, and tree-framed views. The spa-like primary bath features a soaking tub with peaceful vistas, a generous walk-in closet, and dual balconies overlooking the valley. A light-filled library/study area adds a touch of functionality to the upper floor. Downstairs, indulge in a private media theater, gym/game room, and an additional bath perfect for work-from-home or guest privacy. The property includes a 3-car garage along with ample outdoor space for up to 12 additional vehicles, offering parking for 15+ cars and potential RV access ideal for entertaining on a grand scale.
Co-Listing Agent
Lisa Lee
Keller Williams Beverly Hills License #02066819
Home Details
Home Type
- Single Family
Est. Annual Taxes
- $17,980
Year Built
- Built in 2024 | New Construction
Lot Details
- 0.55 Acre Lot
- Property fronts a private road
- South Facing Home
- Fenced Yard
- Gated Home
- Wrought Iron Fence
- Drip System Landscaping
- Secluded Lot
- Sprinkler System
- Lawn
- Back Yard
- Property is zoned LARA
Parking
- 3 Car Direct Access Garage
- 15 Open Parking Spaces
- Parking Storage or Cabinetry
- Garage Door Opener
- Driveway
- Auto Driveway Gate
- RV Potential
Property Views
- Woods
- Valley
Home Design
- Contemporary Architecture
- Slab Foundation
- Spanish Tile Roof
- Copper Plumbing
Interior Spaces
- 6,200 Sq Ft Home
- 3-Story Property
- Open Floorplan
- Central Vacuum
- Built-In Features
- Crown Molding
- Coffered Ceiling
- High Ceiling
- Recessed Lighting
- Double Pane Windows
- Double Door Entry
- Wine Room
- Wine Cellar
- Family Room with Fireplace
- 3 Fireplaces
- Living Room with Fireplace
- Dining Area
- Home Theater
- Home Office
- Basement
Kitchen
- Gourmet Kitchen
- Breakfast Area or Nook
- Open to Family Room
- Breakfast Bar
- Walk-In Pantry
- Gas Oven
- Microwave
- Dishwasher
- Kitchen Island
- Quartz Countertops
- Trash Compactor
- Disposal
Flooring
- Engineered Wood
- Porcelain Tile
Bedrooms and Bathrooms
- 5 Bedrooms
- Main Floor Bedroom
- Multi-Level Bedroom
- Walk-In Closet
- Dressing Area
- Powder Room
- Double Vanity
- Low Flow Toliet
- Bathtub with Shower
- Low Flow Shower
Laundry
- Laundry Room
- Dryer
- Washer
Home Security
- Alarm System
- Smart Home
- Carbon Monoxide Detectors
- Fire and Smoke Detector
- Fire Sprinkler System
Pool
- Heated In Ground Pool
- Gas Heated Pool
- Saltwater Pool
- Waterfall Pool Feature
- Fence Around Pool
- Pool Tile
- Heated Spa
- In Ground Spa
- Permits For Spa
Outdoor Features
- Tennis Courts
- Basketball Court
- Sport Court
- Balcony
- Open Patio
- Fire Pit
- Built-In Barbecue
- Rain Gutters
Utilities
- Central Heating and Cooling System
- Tankless Water Heater
- Gas Water Heater
- Sewer in Street
Listing and Financial Details
- Security Deposit $21,995
- Tenant pays for insurance, electricity, cable TV, gas, water, trash collection
- Rent includes pool, gardener
- 12 Month Lease Term
- Assessor Parcel Number 2178-021-042
Community Details
Overview
- Built by Ivory Heights, LLC
Pet Policy
- Call for details about the types of pets allowed
Map
Source: The MLS
MLS Number: 25545701
APN: 2178-021-042
- 19291 Berclair Ln
- 4420 Conchita Way
- 19507 Valdez Dr
- 19542 Greenbriar Dr
- 19258 Berclair Ln
- 4535 Vanalden Ave
- 4126 Ellenita Ave
- 4020 Clarinda Dr
- 4653 Vanalden Ave
- 4256 Tarzana Estates Dr
- 4035 Ellenita Ave
- 4219 Tarzana Estates Dr
- 19000 Dorlon Dr
- 3951 Vanalden Ave
- 19159 Rosita St
- 4755 Vanalden Ave
- 4001 Coldstream Terrace
- 4809 Hasekian Dr
- 4807 Vanalden Ave
- 4830 Hasekian Dr
- 19542 Greenbriar Dr
- 4620 Caritina Dr
- 4344 Gayle Dr
- 4338 Gayle Dr
- 19715 Greenbriar Dr
- 4020 Clarinda Dr
- 4001 Clarinda Dr
- 4256 Tarzana Estates Dr
- 3951 Vanalden Ave
- 4520 El Caballero Dr
- 4930 Palomar Dr
- 4335 Jubilo Dr
- 18839 La Amistad Place
- 4615 Arriba Dr
- 20001 Gypsy Ln
- 18690 Pasadero Dr
- 3724 Winford Dr
- 19554 Wells Dr
- 19750 Wells Dr
- 4800 Brewster Dr
