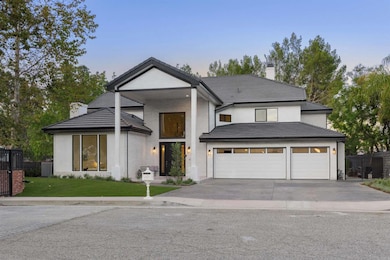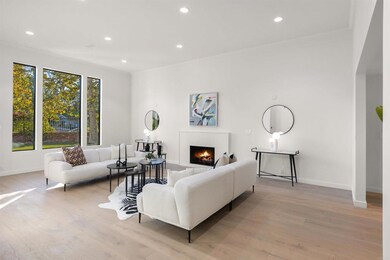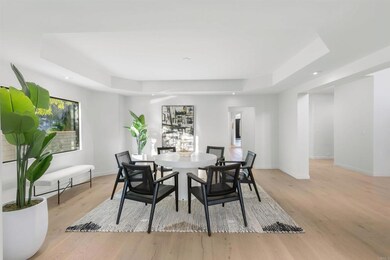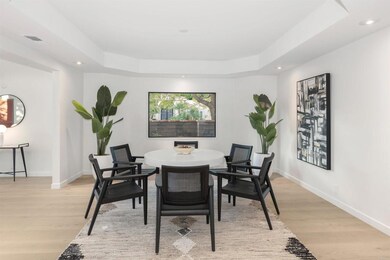4256 Tarzana Estates Dr Tarzana, CA 91356
Highlights
- Guest House
- In Ground Pool
- Open Floorplan
- Gaspar De Portola Middle School Rated A-
- View of Trees or Woods
- Main Floor Bedroom
About This Home
Step into the comfort of luxury living at 4256 Tarzana Estates Drive, nestled within an exclusive gated community with only just 12 homes. 20,000+/-sqft flat lot size! South of the BLVD!!! This exquisite 6 bedroom, 6 bathroom abode spans an impressive 6604 square feet living, and enveloping you in timeless sophistication from the moment you enter the grand foyer, adorned with a breathtaking wrought iron staircase, wide planked white oak floors throughout and lofty ceilings. The kitchen, a sanctuary for culinary enthusiasts, showcases exquisite quartz countertops and top-of-the-line stainless steel appliances, including a dishwasher, 6-burner stove, built-in espresso machine, and a double refrigerator. A spacious walk-in pantry and dual islands, one featuring a second sink, offer both practicality and elegance for dining and entertaining alike. Seamlessly blending indoor and outdoor living, accordion-style glass sliding doors open to reveal a captivating backyard oasis, ideal for hosting gatherings and soirees. Here, a glistening pool, inviting spa, and covered outdoor pavilion area beckon for relaxation and enjoyment. Additionally, a detached guest casita awaits, complete with a bedroom and bathroom, ensuring privacy and comfort for visitors. Amazing Valley Views!! Other attributes: EV charger, 3-car garage, gated community, cul de sac, light and bright, tall ceilings, remodeled, large balconies with views, fireplace, dual primary bedroom closets, spacious bedrooms, one down and 5 up, large flat lot size,... and much much more! This property is a must see!! Immerse yourself in the opulence of 4256 Tarzana Estates Drive and discover the epitome of elevated living in Tarzana.
Listing Agent
Realty Executives Dillon Brokerage Email: Mike@theaongroup.com License #01300658 Listed on: 03/12/2025

Home Details
Home Type
- Single Family
Est. Annual Taxes
- $32,019
Year Built
- Built in 1989
Lot Details
- 0.45 Acre Lot
- Landscaped
- Corner Lot
- Level Lot
- Private Yard
- Back and Front Yard
- Property is zoned LARA
Parking
- 3 Car Attached Garage
- 4 Open Parking Spaces
Property Views
- Woods
- Canyon
- Mountain
- Hills
- Pool
Interior Spaces
- 6,604 Sq Ft Home
- 2-Story Property
- Open Floorplan
- Separate Family Room
- Living Room with Fireplace
- Laundry Room
Kitchen
- Walk-In Pantry
- Dishwasher
- Kitchen Island
- Disposal
Bedrooms and Bathrooms
- 6 Bedrooms | 1 Main Level Bedroom
- Dual Sinks
- Dual Vanity Sinks in Primary Bathroom
- Bathtub
- Separate Shower
Pool
- In Ground Pool
- In Ground Spa
Outdoor Features
- Patio
- Exterior Lighting
- Rain Gutters
Utilities
- Central Heating and Cooling System
- Natural Gas Connected
Additional Features
- Guest House
- Suburban Location
Listing and Financial Details
- Security Deposit $30,000
- Rent includes association dues, cable TV, gardener, pool, trash collection
- Available 3/12/25
- Tax Lot 0-037
- Tax Tract Number 43936
- Assessor Parcel Number 2178005086
Community Details
Overview
- No Home Owners Association
Pet Policy
- Pets Allowed
- Pet Deposit $1,000
Map
Source: California Regional Multiple Listing Service (CRMLS)
MLS Number: PTP2501799
APN: 2178-005-086
- 4219 Tarzana Estates Dr
- 19542 Greenbriar Dr
- 4101 Tarrybrae Terrace
- 4420 Conchita Way
- 4126 Ellenita Ave
- 4001 Coldstream Terrace
- 4035 Ellenita Ave
- 4351 Vanalden Ave
- 19507 Valdez Dr
- 3951 Vanalden Ave
- 19291 Berclair Ln
- 4535 Vanalden Ave
- 20101 Greenbriar Dr
- 19258 Berclair Ln
- 4760 Corbin Ave
- 4707 Nomad Dr
- 3757 Coldstream Terrace
- 19520 Braewood Dr
- 4020 Clarinda Dr
- 4335 Chaumont Rd
- 19715 Greenbriar Dr
- 4141 Coldstream Terrace
- 19542 Greenbriar Dr
- 4101 Tarrybrae Terrace
- 4351 Vanalden Ave
- 3855 Corbin Ave
- 4620 Caritina Dr
- 4001 Clarinda Dr
- 20001 Gypsy Ln
- 4020 Clarinda Dr
- 4600 Poe Ave
- 4344 Gayle Dr
- 4658 Del Moreno Dr
- 3791 Winford Dr
- 4815 Adele Ct
- 4751 Del Moreno Dr
- 4854 Nomad Dr
- 4324 Natoma Ave
- 4862 Adele Ct
- 4930 Palomar Dr






