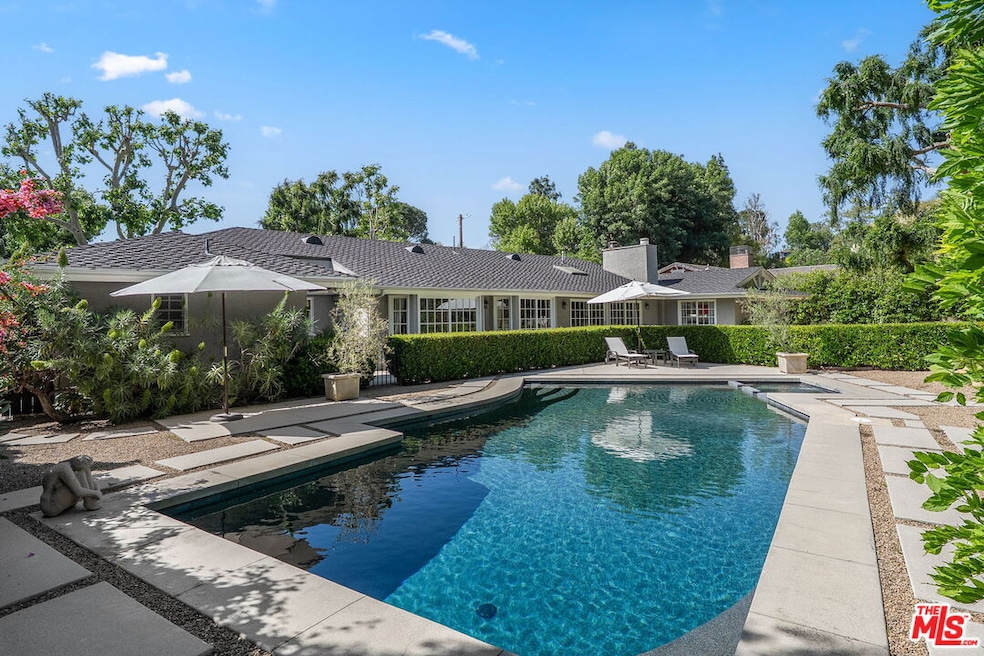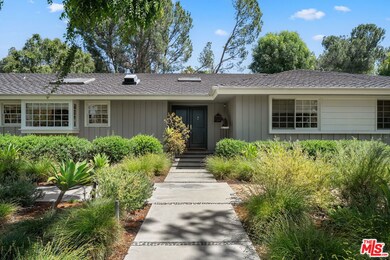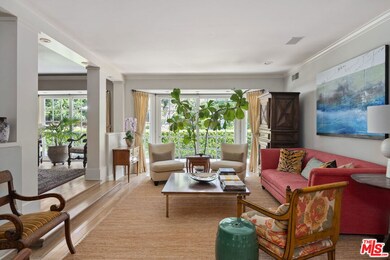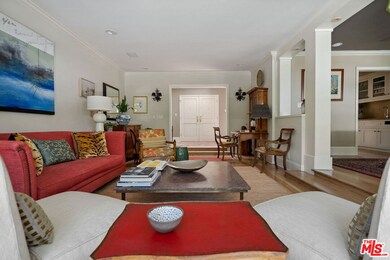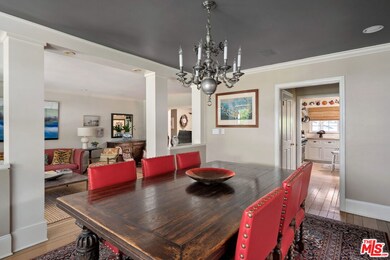4658 Del Moreno Dr Woodland Hills, CA 91364
Woodland Hills NeighborhoodHighlights
- In Ground Pool
- Living Room with Fireplace
- Furnished
- View of Hills
- Wood Flooring
- Covered patio or porch
About This Home
Beautiful five bedroom, three and a half bath, single-level ranch home, in one of Woodland Hills' most exclusive neighborhoods, offers the perfect blend of comfort, function, and style. Ideal for both family living and entertaining with cook's kitchen and fabulous wine cellar. The primary suite has its own wing for quiet privacy. The floor plan flows seamlessly throughout. Enter the home, elevated from the tree lined street below, by way of a staircase that leads to a petite sculpture garden and elegant front entrance, or enjoy the convenience of your large driveway and direct-access two-car garage. The backyard is a true retreat featuring a sparkling recently renovated pool and spa, a large grassy lawn, and a decomposed granite court perfect for petanque or bocce ball. The expansive outdoor living area includes a permitted fireplace, generous dining and lounging space, and plenty of room for a grill perfect for hosting afternoon pool parties and gatherings under the stars. Don't miss this unique opportunity to own a thoughtfully updated home with exceptional indoor-outdoor living.
Home Details
Home Type
- Single Family
Est. Annual Taxes
- $14,570
Year Built
- Built in 1960
Lot Details
- 0.39 Acre Lot
- Lot Dimensions are 109x156
- Property is zoned LARA
Parking
- 2 Car Direct Access Garage
- Driveway
Interior Spaces
- 3,245 Sq Ft Home
- 1-Story Property
- Furnished
- Ceiling Fan
- Living Room with Fireplace
- Views of Hills
- Alarm System
Kitchen
- Oven or Range
- Freezer
- Dishwasher
- Disposal
Flooring
- Wood
- Carpet
Bedrooms and Bathrooms
- 5 Bedrooms
Laundry
- Laundry Room
- Dryer
- Washer
Pool
- In Ground Pool
- In Ground Spa
Additional Features
- Covered patio or porch
- Central Heating
Community Details
- Pets Allowed
Listing and Financial Details
- Security Deposit $36,000
- Negotiable Lease Term
- Assessor Parcel Number 2174-019-013
Map
Source: The MLS
MLS Number: 25542325
APN: 2174-019-013
- 20318 Ruston Rd
- 20351 Wells Dr
- 4811 Adele Ct
- 4400 Chaumont Rd
- 4430 Natoma Ave
- 4335 Chaumont Rd
- 4608 Westchester Dr
- 4707 Nomad Dr
- 20351 Alerion Place
- 4324 Natoma Ave
- 5005 Delita Place
- 4801 Nomad Dr
- 20315 Howard Ct
- 20608 Chatsboro Dr
- 20286 Allentown Dr
- 4537 Ellenboro Way
- 4854 Nomad Dr
- 4944 Hood Dr
- 4809 Queen Victoria Rd
- 5075 Hood Dr
- 4600 Poe Ave
- 4751 Del Moreno Dr
- 20001 Gypsy Ln
- 4862 Adele Ct
- 4608 Westchester Dr
- 4324 Natoma Ave
- 4637 Westchester Dr
- 20616 Quedo Dr
- 20141 Wells Dr
- 4854 Nomad Dr
- 20284 Lorenzana Dr
- 4713 Bedel St
- 20322 Del Campo Place
- 4256 Tarzana Estates Dr
- 20544 Ventura Blvd
- 20600 Ventura Blvd
- 19750 Wells Dr
- 5200 Collier Place
- 4922 Escobedo Dr
- 20540 Ventura Blvd Unit FL1-ID683
