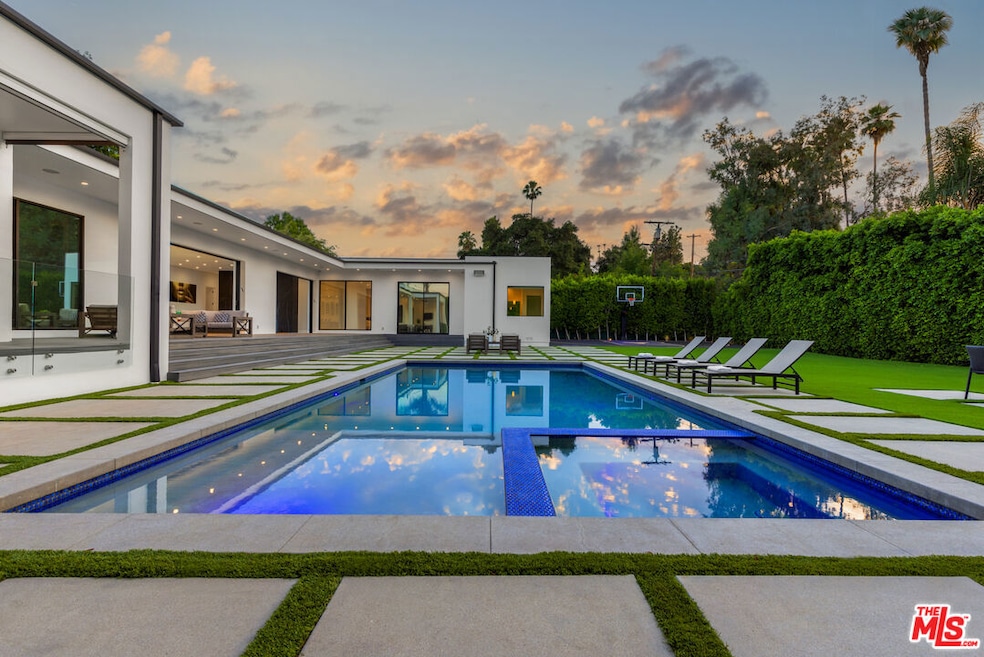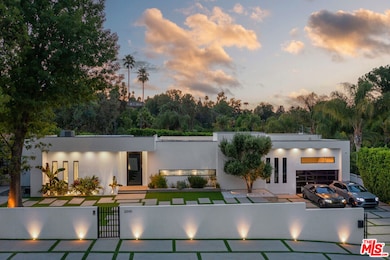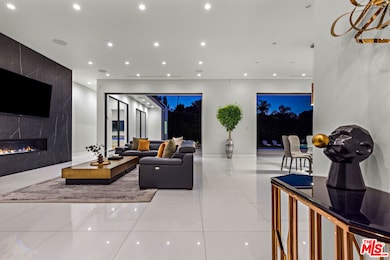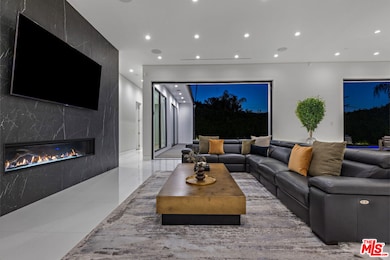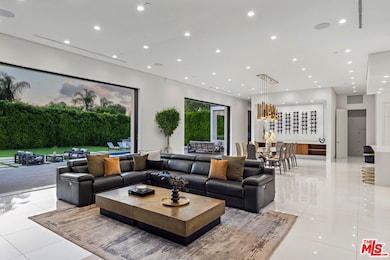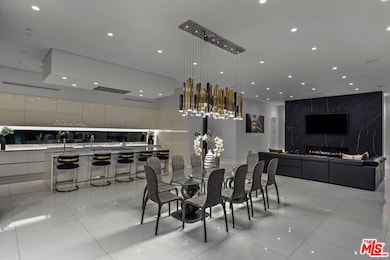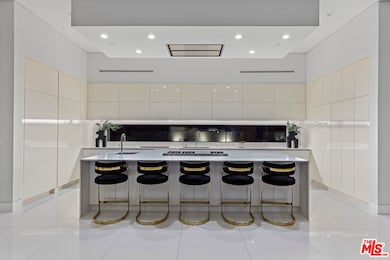20141 Wells Dr Woodland Hills, CA 91364
Woodland Hills NeighborhoodHighlights
- Tennis Courts
- Living Room with Fireplace
- Sport Court
- Heated In Ground Pool
- Modern Architecture
- Home Office
About This Home
Also, available for purchase. Nestled south of the boulevard in one of Woodland Hills' most coveted enclaves, this exquisitely furnished contemporary estate offers a harmonious blend of refined elegance and cutting-edge design. Behind private gates, the single-level residence unfolds into an open, light-filled layout with five en-suite bedrooms, six baths, and a striking glass-enclosed office that gazes out to manicured grounds. Walls of glass dissolve into a serene outdoor sanctuary featuring a sparkling heated pool and spa, stylish cabana, expansive Trex entertaining deck, and a custom-built Kobe-style basketball court. Every detail has been thoughtfully curated from the Miele-appointed chef's kitchen with Caesarstone island to the European white oak, slate, and Spanish porcelain flooring underfoot. State-of-the-art amenities include solar power, dual tankless water systems, Nest climate control, immersive surround sound, programmable lighting, and full Crestron smart home integration. Framed by fresh landscaping, olive trees, and an alfresco kitchen with built-in BBQ and mini-fridge, this private retreat is moments from Ventura Boulevard's finest shops, dining, and top-tier schools.
Home Details
Home Type
- Single Family
Est. Annual Taxes
- $43,102
Year Built
- Built in 2018
Lot Details
- 0.43 Acre Lot
- Lot Dimensions are 118x160
- Gated Home
- Property is zoned LARA
Home Design
- Modern Architecture
Interior Spaces
- 4,997 Sq Ft Home
- 1-Story Property
- Ceiling Fan
- Living Room with Fireplace
- Dining Room
- Home Office
- Tile Flooring
Kitchen
- Oven or Range
- Microwave
- Dishwasher
Bedrooms and Bathrooms
- 5 Bedrooms
- Walk-In Closet
- 6 Full Bathrooms
Laundry
- Laundry Room
- Dryer
- Washer
Parking
- 2 Car Garage
- 6 Open Parking Spaces
- Auto Driveway Gate
- Driveway
Pool
- Heated In Ground Pool
- Heated Spa
- In Ground Spa
Outdoor Features
- Tennis Courts
- Open Patio
- Outdoor Grill
Utilities
- Central Heating and Cooling System
Listing and Financial Details
- Security Deposit $50,000
- Tenant pays for electricity, gas, move in fee, move out fee, insurance, water
- Negotiable Lease Term
- Assessor Parcel Number 2166-009-006
Community Details
Recreation
- Sport Court
Pet Policy
- Call for details about the types of pets allowed
Map
Source: The MLS
MLS Number: 25559639
APN: 2166-009-006
- 20286 Allentown Dr
- 5132 Quakertown Ave
- 4944 Hood Dr
- 4811 Adele Ct
- 5075 Hood Dr
- 4801 Nomad Dr
- 5005 Delita Place
- 5324 Felice Place
- 20351 Alerion Place
- 5045 Oakdale Ave
- 4854 Nomad Dr
- 20226 Lorenzana Dr
- 20351 Wells Dr
- 20215 Lorenzana Dr
- 5347 Winnetka Ave
- 4707 Nomad Dr
- 4809 Queen Victoria Rd
- 4943 Queen Victoria Rd
- 19845 Santa Rita St
- 5200 Collier Place
- 4862 Adele Ct
- 20284 Lorenzana Dr
- 4854 Nomad Dr
- 5200 Collier Place
- 20001 Gypsy Ln
- 4751 Del Moreno Dr
- 20322 Del Campo Place
- 5404 Quakertown Ave Unit 1
- 19750 Wells Dr
- 20544 Ventura Blvd
- 4658 Del Moreno Dr
- 20500 Ventura Blvd Unit FL3-ID681
- 20540 Ventura Blvd Unit FL1-ID683
- 4600 Poe Ave
- 20616 Quedo Dr
- 20600 Ventura Blvd
- 19554 Wells Dr
- 5500 Keokuk Ave
- 19710 Henshaw St
- 5237 Melvin Ave
