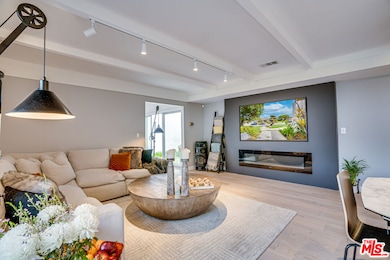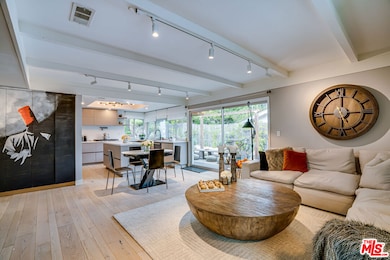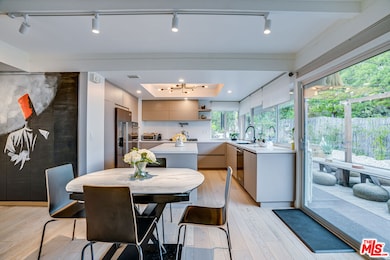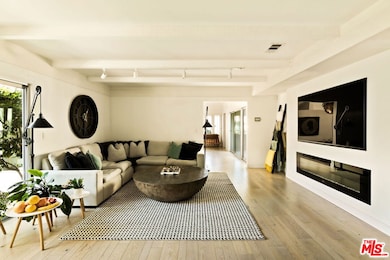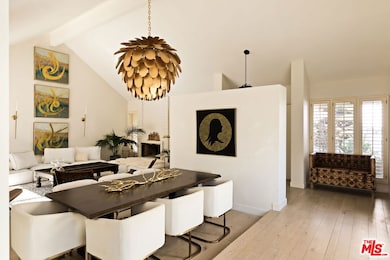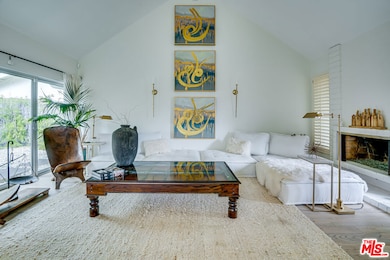4101 Tarrybrae Terrace Tarzana, CA 91356
Highlights
- Contemporary Architecture
- Living Room with Fireplace
- Courtyard Views
- Gaspar De Portola Middle School Rated A-
- Engineered Wood Flooring
- Converted Garage
About This Home
Enter through double doors lead to a formal entry and a step-down living room a single story house with 4 bedroom 3 bath slider access to the patio and adjacent formal dining. The true primary suite has a large a walk in closet and slider that allows access to the atrium. A spacious family room and open chef's kitchen with the top-of-the-line appliances, custom cabinetry, and a large island that's perfect for casual meals or gourmet preparations. This home has been extensively redesigned and has an open floorplan that allows for easy flow from kitchen to living spaces. This stunning single-level gem is located in the heart of Tarzana's prestigious Braemar neighborhood, on one of the most coveted streets south of Ventura Boulevard. Two-car garage convert to a 400 sq. ft. guest-unit including a Bathroom without permit. There is a great flow to enjoy indoor & outdoor living that is part of Southern California Lifestyle.
Home Details
Home Type
- Single Family
Est. Annual Taxes
- $14,410
Year Built
- Built in 1969
Lot Details
- 0.32 Acre Lot
- Property is zoned LARA
Home Design
- Contemporary Architecture
Interior Spaces
- 2,463 Sq Ft Home
- 1-Story Property
- Living Room with Fireplace
- Engineered Wood Flooring
- Courtyard Views
Kitchen
- Oven or Range
- Dishwasher
Bedrooms and Bathrooms
- 4 Bedrooms
- 3 Full Bathrooms
Laundry
- Laundry in unit
- Dryer
- Washer
Parking
- 2 Parking Spaces
- Converted Garage
- Driveway
Utilities
- Central Heating and Cooling System
Community Details
- Call for details about the types of pets allowed
Listing and Financial Details
- Security Deposit $6,500
- Tenant pays for cable TV, electricity, gas, insurance, water, trash collection
- 12 Month Lease Term
- Assessor Parcel Number 2180-002-011
Map
Source: The MLS
MLS Number: 25563859
APN: 2180-002-011
- 4001 Coldstream Terrace
- 4035 Ellenita Ave
- 4219 Tarzana Estates Dr
- 4126 Ellenita Ave
- 4256 Tarzana Estates Dr
- 19542 Greenbriar Dr
- 3951 Vanalden Ave
- 20101 Greenbriar Dr
- 19520 Braewood Dr
- 4420 Conchita Way
- 4351 Vanalden Ave
- 19723 Trull Brook Dr
- 4020 Clarinda Dr
- 19000 Dorlon Dr
- 19291 Berclair Ln
- 19258 Berclair Ln
- 1 Mulholland Dr
- 4535 Vanalden Ave
- 4335 Chaumont Rd
- 20315 Howard Ct
- 4141 Coldstream Terrace
- 19715 Greenbriar Dr
- 4256 Tarzana Estates Dr
- 19542 Greenbriar Dr
- 3855 Corbin Ave
- 4351 Vanalden Ave
- 4001 Clarinda Dr
- 4020 Clarinda Dr
- 3791 Winford Dr
- 4620 Caritina Dr
- 3724 Winford Dr
- 4344 Gayle Dr
- 20001 Gypsy Ln
- 4600 Poe Ave
- 4658 Del Moreno Dr
- 4324 Natoma Ave
- 4751 Del Moreno Dr
- 4815 Adele Ct
- 4854 Nomad Dr
- 4930 Palomar Dr

