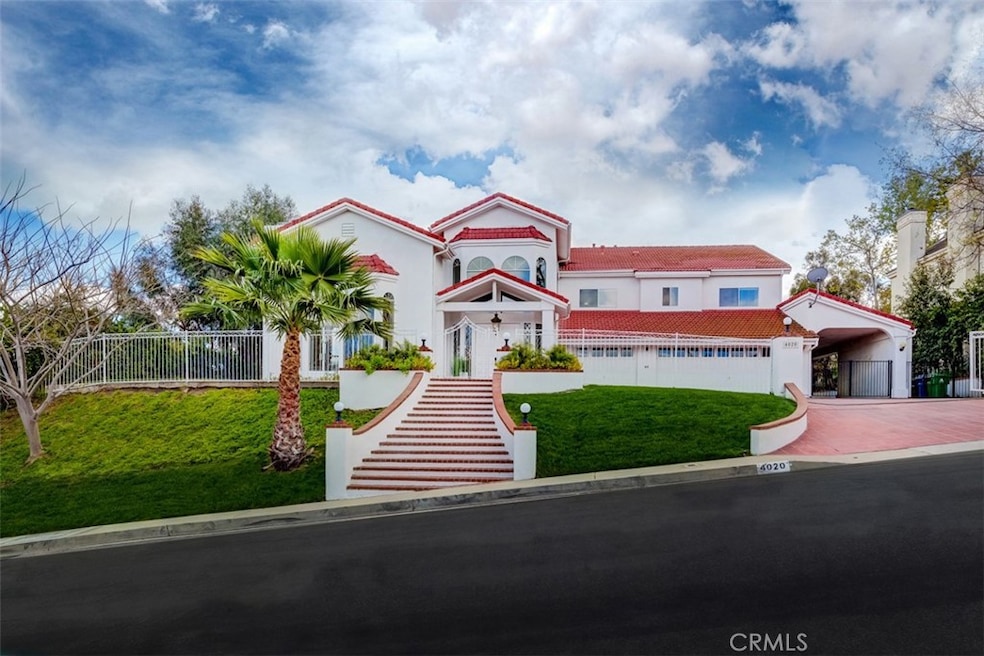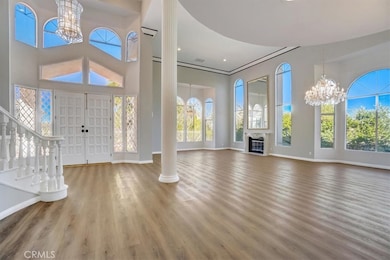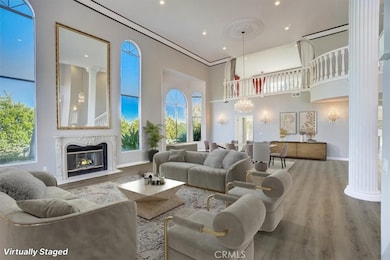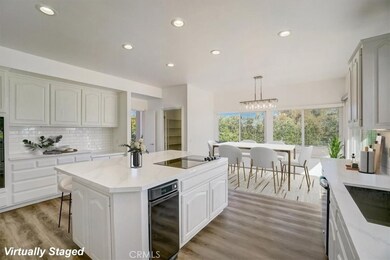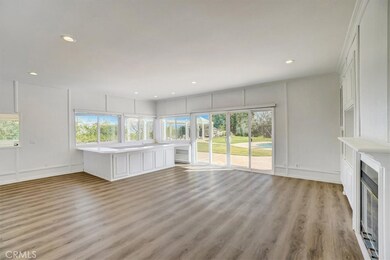4020 Clarinda Dr Tarzana, CA 91356
Highlights
- Parking available for a boat
- Golf Course Community
- Heated In Ground Pool
- Gaspar De Portola Middle School Rated A-
- Koi Pond
- Primary Bedroom Suite
About This Home
The Hills of Tarzana ENJOY views that go as far as the eye can see! Located on a very private cul-de-sac this custom-built gated home is an entertainer's dream. The estate features an impressive grand entrance hall with an elegant spiral staircase, open plan formal living room and dining room with Columns and 25 foot ceilings. Kitchen has been Remodeled with stove, countertops and farm-style sink. The family room has a built in with wet bar next to the dual glass sliding doors to the backyard. Luxury home sits on a huge lot of land featuring pool with spa, a koi pond with built in waterfall and lush citrus and fruit trees oasis. Primary bedroom has views of the city/ golf course and a balcony to enjoy indoor-outdoor living, has a his and her full bathrooms and his and her closets that are separate rooms within the primary bedroom suite. Two more bedrooms upstairs each with full bathrooms and in the hallway is a laundry chute to laundry room on first floor. Two bedrooms located downstairs and one full bathroom. Attention to detail is what this home offers and covered RV, boat parking on the side of the home not to mention a finished 3 car garage.
Listing Agent
TEL Realty Brokerage Phone: 310-490-3124 License #01905865 Listed on: 03/27/2025
Home Details
Home Type
- Single Family
Est. Annual Taxes
- $18,106
Year Built
- Built in 1986
Lot Details
- 0.52 Acre Lot
- Cul-De-Sac
- Wrought Iron Fence
- Chain Link Fence
- Landscaped
- Paved or Partially Paved Lot
- Front and Back Yard Sprinklers
- Private Yard
- Lawn
- Garden
- Back and Front Yard
Parking
- 3 Car Direct Access Garage
- 3 Open Parking Spaces
- 2 Attached Carport Spaces
- Public Parking
- Front Facing Garage
- Two Garage Doors
- Garage Door Opener
- Driveway
- Gated Parking
- On-Street Parking
- Parking available for a boat
Property Views
- Pond
- City Lights
- Golf Course
- Canyon
- Mountain
- Hills
- Pool
Home Design
- Slab Foundation
- Spanish Tile Roof
Interior Spaces
- 5,089 Sq Ft Home
- 2-Story Property
- Open Floorplan
- Bar
- Crown Molding
- High Ceiling
- Gas Fireplace
- Double Pane Windows
- Awning
- <<energyStarQualifiedWindowsToken>>
- Custom Window Coverings
- Blinds
- Window Screens
- Double Door Entry
- Sliding Doors
- ENERGY STAR Qualified Doors
- Insulated Doors
- Family Room with Fireplace
- Living Room with Fireplace
- Combination Dining and Living Room
- Den
- Loft
- Game Room
- Attic
Kitchen
- Updated Kitchen
- Eat-In Kitchen
- Walk-In Pantry
- Electric Oven
- Electric Range
- <<microwave>>
- Dishwasher
- Kitchen Island
- Stone Countertops
- Built-In Trash or Recycling Cabinet
- Disposal
Flooring
- Carpet
- Tile
- Vinyl
Bedrooms and Bathrooms
- 5 Bedrooms | 2 Main Level Bedrooms
- Primary Bedroom Suite
- Walk-In Closet
- Maid or Guest Quarters
- Makeup or Vanity Space
- Low Flow Toliet
- Soaking Tub
- <<tubWithShowerToken>>
- Separate Shower
- Exhaust Fan In Bathroom
- Linen Closet In Bathroom
Laundry
- Laundry Room
- 220 Volts In Laundry
- Laundry Chute
- Washer and Electric Dryer Hookup
Home Security
- Alarm System
- Carbon Monoxide Detectors
- Fire and Smoke Detector
Eco-Friendly Details
- Energy-Efficient Lighting
- ENERGY STAR Qualified Equipment for Heating
Pool
- Heated In Ground Pool
- Heated Spa
- In Ground Spa
Outdoor Features
- Balcony
- Brick Porch or Patio
- Koi Pond
- Exterior Lighting
- Rain Gutters
Utilities
- Forced Air Zoned Heating and Cooling System
Listing and Financial Details
- Security Deposit $29,000
- Rent includes gardener, pool
- 12-Month Minimum Lease Term
- Available 3/29/25
- Tax Lot 27
- Tax Tract Number 29898
- Assessor Parcel Number 2177037003
Community Details
Overview
- No Home Owners Association
- Mountainous Community
Amenities
- Service Entrance
Recreation
- Golf Course Community
Pet Policy
- Pet Deposit $500
- Dogs and Cats Allowed
- Breed Restrictions
Map
Source: California Regional Multiple Listing Service (CRMLS)
MLS Number: OC25065902
APN: 2177-037-003
- 19000 Dorlon Dr
- 3951 Vanalden Ave
- 4126 Ellenita Ave
- 4351 Vanalden Ave
- 19291 Berclair Ln
- 18912 Pasadero Dr
- 4035 Ellenita Ave
- 19258 Berclair Ln
- 19520 Braewood Dr
- 19542 Greenbriar Dr
- 4101 Tarrybrae Terrace
- 18800 Pasadero Dr
- 4491 La Barca Dr
- 4420 Conchita Way
- 19507 Valdez Dr
- 4535 Vanalden Ave
- 4001 Coldstream Terrace
- 4219 Tarzana Estates Dr
- 4256 Tarzana Estates Dr
- 4653 Vanalden Ave
- 4001 Clarinda Dr
- 4351 Vanalden Ave
- 3791 Winford Dr
- 4344 Gayle Dr
- 19542 Greenbriar Dr
- 4101 Tarrybrae Terrace
- 3724 Winford Dr
- 19715 Greenbriar Dr
- 4141 Coldstream Terrace
- 4620 Caritina Dr
- 4256 Tarzana Estates Dr
- 4335 Jubilo Dr
- 18690 Pasadero Dr
- 3855 Corbin Ave
- 18839 La Amistad Place
- 4615 Arriba Dr
- 4930 Palomar Dr
- 4165 Elm View Dr
- 3900 Hilton Head Way
- 4800 Brewster Dr
