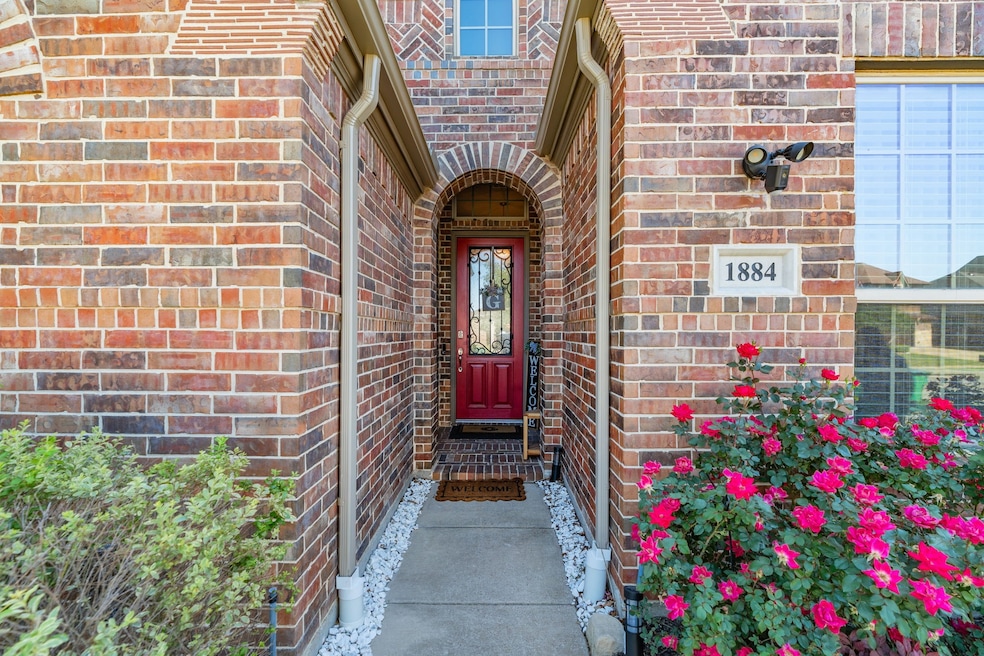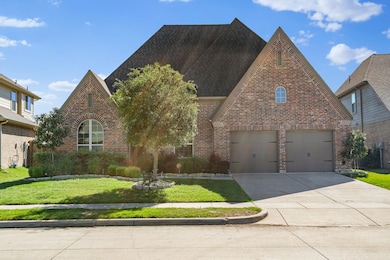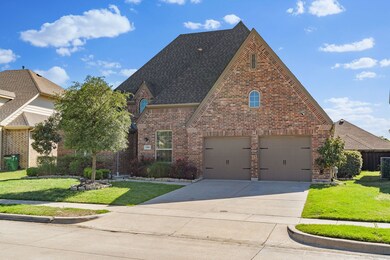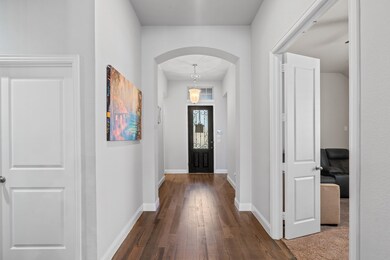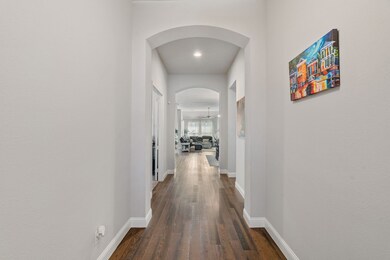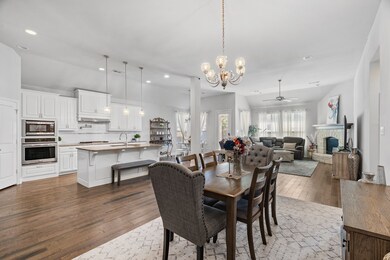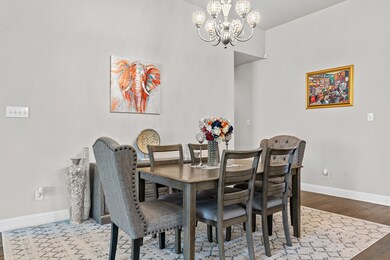1884 Knoxbridge Rd Forney, TX 75126
Devonshire NeighborhoodHighlights
- Open Floorplan
- Community Pool
- 3 Car Attached Garage
- Granite Countertops
- Covered patio or porch
- Eat-In Kitchen
About This Home
Welcome to this stunning open-concept home located in the desirable Devonshire subdivision, where comfort meets community living. Step inside to a spacious living area featuring a striking stone fireplace, perfect for cozy gatherings. The beautifully appointed kitchen is a chef’s dream, boasting a large island, elegant granite countertops, stainless steel appliances, and a convenient pot filler. This home offers four generously sized bedrooms and three full bathrooms, providing ample space for family and guests. The primary suite is a true retreat, complete with a luxurious ensuite bathroom featuring dual sinks and a relaxing garden tub. Enjoy outdoor living year-round on the covered patio, ideal for entertaining or unwinding after a long day. As a resident of Devonshire, you’ll have access to exceptional community amenities, including a sparkling community pool, a dog park for your furry friends, scenic parks, a stocked fishing pond, and miles of picturesque trails for walking and biking. With thoughtful details throughout and a vibrant neighborhood atmosphere, this home is the perfect blend of comfort, style, and community. Don’t miss your chance to experience the best of Devonshire living!
Listing Agent
Monument Realty Brokerage Phone: 512-809-7145 License #0704030 Listed on: 04/24/2025

Home Details
Home Type
- Single Family
Est. Annual Taxes
- $10,641
Year Built
- Built in 2016
Lot Details
- 7,928 Sq Ft Lot
- Wood Fence
- Landscaped
- Interior Lot
- Few Trees
Parking
- 3 Car Attached Garage
- Front Facing Garage
Home Design
- Brick Exterior Construction
- Slab Foundation
- Composition Roof
Interior Spaces
- 2,987 Sq Ft Home
- 1-Story Property
- Open Floorplan
- Built-In Features
- Ceiling Fan
- Window Treatments
- Living Room with Fireplace
- Fire and Smoke Detector
- Washer and Electric Dryer Hookup
Kitchen
- Eat-In Kitchen
- Electric Oven
- Gas Cooktop
- Microwave
- Dishwasher
- Kitchen Island
- Granite Countertops
- Disposal
Flooring
- Carpet
- Ceramic Tile
Bedrooms and Bathrooms
- 4 Bedrooms
- Walk-In Closet
- 3 Full Bathrooms
Outdoor Features
- Covered patio or porch
- Rain Gutters
Schools
- Griffin Elementary School
- North Forney High School
Utilities
- Central Heating and Cooling System
- Heating System Uses Natural Gas
- Vented Exhaust Fan
- High Speed Internet
- Cable TV Available
Listing and Financial Details
- Residential Lease
- Property Available on 5/17/25
- Tenant pays for all utilities, cable TV
- 12 Month Lease Term
- Legal Lot and Block 8 / II
- Assessor Parcel Number 191926
Community Details
Overview
- Association fees include all facilities, management
- Ccmc Association
- Devonshire Ph 2B Subdivision
Recreation
- Community Playground
- Community Pool
- Park
Pet Policy
- Limit on the number of pets
- Pet Size Limit
- Pet Deposit $1,000
- Breed Restrictions
Map
Source: North Texas Real Estate Information Systems (NTREIS)
MLS Number: 20913885
APN: 191926
- 1898 Knoxbridge Rd
- 1502 Barley Ct
- 1500 Tavistock Rd
- 1313 Torrington Ln
- 1103 Bantham Way
- 1306 Torrington Ln
- 1922 Knoxbridge Rd
- 1609 Castleford Dr
- 2208 Wexford Way
- 2216 Wexford Way
- 1529 Calcot Ln
- 1003 Newington Cir
- 1519 Calcot Ln
- 1621 Castleford Dr
- 1001 Middleton St
- 1925 Knoxbridge Rd
- 2421 Arbutus Dr
- 2420 Arbutus Dr
- 2414 Arbutus Dr
- 1507 Calcot Ln
- 1306 Torrington Ln
- 1107 Bantham Way
- 1555 Tavistock Rd
- 1717 Palo Blanco Dr
- 1526 Calcot Ln
- 1016 Clear Dusk Ln
- 1165 Barbary Fields St
- 1106 Wedgewood Dr
- 1332 Wedge Leaf Ln
- 1025 Clear Dusk Ln
- 1005 Cadbury Ln
- 1355 Wedgeleaf Ln
- 2044 Longbridge Rd
- 1118 Queensdown Way
- 1255 Falcon Heights Dr
- 1263 Falcon Heights Dr
- 1271 Falcon Heights Dr
- 1131 Queensdown Way
- 2014 Knoxbridge Rd
- 1152 Queensdown Way
