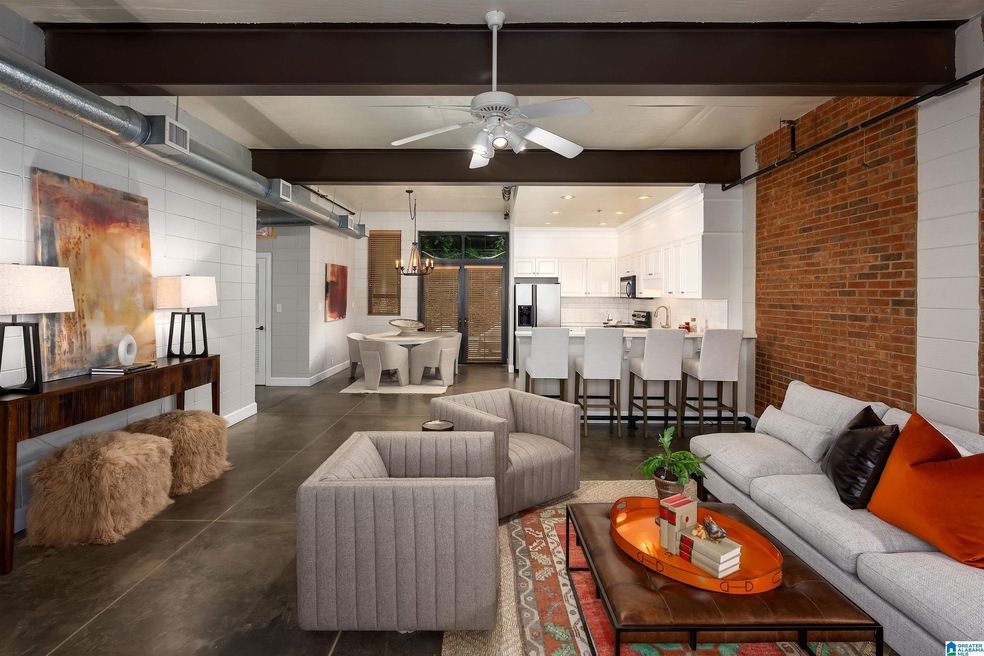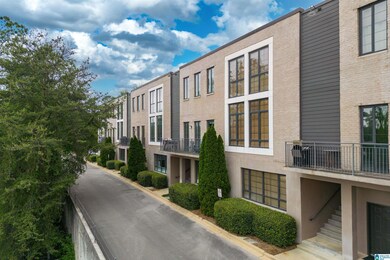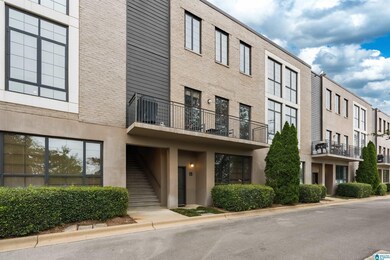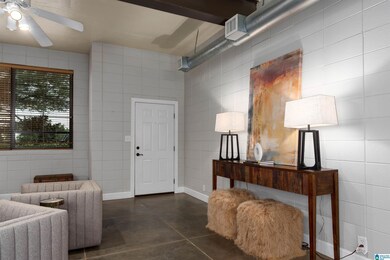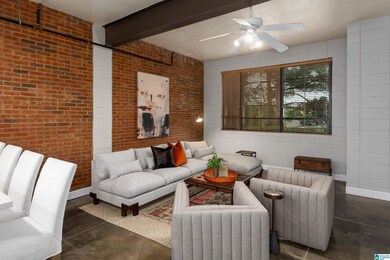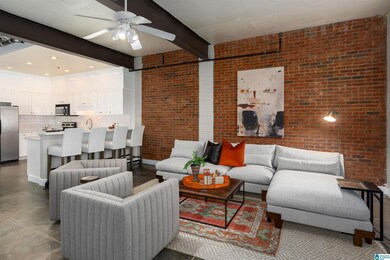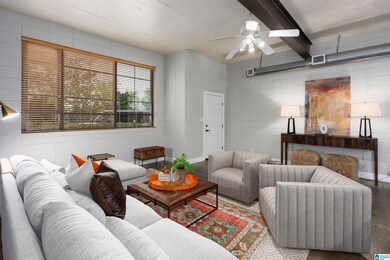
1884 Red Mountain Ln Unit D Birmingham, AL 35223
Redmont Park NeighborhoodHighlights
- Stone Countertops
- Walk-In Closet
- Patio
- Porch
- Breakfast Bar
- Recessed Lighting
About This Home
As of May 2024Main level, modern living, in the heart of English Village! This 2 bedroom 2 bathroom condo has a lofty feel with a spacious open living area and an updated kitchen. The kitchen features stone countertops and stainless appliances. There are oversized windows that give plenty of natural light. Steel French doors open to a private patio. Each bedroom has its own bathroom. There is also ample storage including two walk-in closets. Looking for a chic, industrial, high-end space in a convenient location yet private feel? This is it!
Property Details
Home Type
- Condominium
Est. Annual Taxes
- $3,039
Year Built
- Built in 2004
HOA Fees
- $390 Monthly HOA Fees
Home Design
- Slab Foundation
- Concrete Block And Stucco Construction
Interior Spaces
- 1,426 Sq Ft Home
- 1-Story Property
- Ceiling Fan
- Recessed Lighting
- Window Treatments
- French Doors
- Dining Room
Kitchen
- Breakfast Bar
- Stove
- Built-In Microwave
- Dishwasher
- ENERGY STAR Qualified Appliances
- Stone Countertops
- Disposal
Flooring
- Concrete
- Tile
Bedrooms and Bathrooms
- 2 Bedrooms
- Walk-In Closet
- 2 Full Bathrooms
- Bathtub and Shower Combination in Primary Bathroom
- Linen Closet In Bathroom
Laundry
- Laundry Room
- Laundry on main level
- Washer and Electric Dryer Hookup
Parking
- Garage on Main Level
- Off-Street Parking
Outdoor Features
- Patio
- Porch
Schools
- Avondale Elementary School
- Putnam Middle School
- Woodlawn High School
Utilities
- Forced Air Heating and Cooling System
- Heating System Uses Gas
- Gas Water Heater
Community Details
- Association fees include garbage collection, insurance-building, management fee, pest control, reserve for improvements
Listing and Financial Details
- Visit Down Payment Resource Website
- Assessor Parcel Number 28-00-06-4-009-042.305
Ownership History
Purchase Details
Home Financials for this Owner
Home Financials are based on the most recent Mortgage that was taken out on this home.Purchase Details
Purchase Details
Home Financials for this Owner
Home Financials are based on the most recent Mortgage that was taken out on this home.Purchase Details
Home Financials for this Owner
Home Financials are based on the most recent Mortgage that was taken out on this home.Similar Homes in the area
Home Values in the Area
Average Home Value in this Area
Purchase History
| Date | Type | Sale Price | Title Company |
|---|---|---|---|
| Warranty Deed | -- | -- | |
| Warranty Deed | -- | None Listed On Document | |
| Warranty Deed | $310,000 | -- | |
| Warranty Deed | $293,384 | None Available |
Mortgage History
| Date | Status | Loan Amount | Loan Type |
|---|---|---|---|
| Open | $350,000 | Credit Line Revolving | |
| Previous Owner | $105,000 | Purchase Money Mortgage |
Property History
| Date | Event | Price | Change | Sq Ft Price |
|---|---|---|---|---|
| 05/02/2024 05/02/24 | Sold | $463,000 | +0.7% | $325 / Sq Ft |
| 04/23/2024 04/23/24 | Pending | -- | -- | -- |
| 04/22/2024 04/22/24 | For Sale | $460,000 | +48.4% | $323 / Sq Ft |
| 04/20/2018 04/20/18 | Sold | $310,000 | -3.1% | $208 / Sq Ft |
| 04/05/2018 04/05/18 | For Sale | $320,000 | -- | $214 / Sq Ft |
Tax History Compared to Growth
Tax History
| Year | Tax Paid | Tax Assessment Tax Assessment Total Assessment is a certain percentage of the fair market value that is determined by local assessors to be the total taxable value of land and additions on the property. | Land | Improvement |
|---|---|---|---|---|
| 2024 | $3,339 | $46,060 | -- | $46,060 |
| 2022 | $3,039 | $19,920 | $0 | $19,920 |
| 2021 | $2,285 | $19,920 | $0 | $19,920 |
| 2020 | $2,391 | $20,680 | $0 | $20,680 |
| 2019 | $2,250 | $31,040 | $0 | $0 |
| 2018 | $4,437 | $61,200 | $0 | $0 |
| 2017 | $3,622 | $49,960 | $0 | $0 |
| 2016 | $3,622 | $49,960 | $0 | $0 |
| 2015 | $3,622 | $49,960 | $0 | $0 |
| 2014 | $4,080 | $49,580 | $0 | $0 |
| 2013 | $4,080 | $49,580 | $0 | $0 |
Agents Affiliated with this Home
-
Mary S Evans

Seller's Agent in 2024
Mary S Evans
Ray & Poynor Properties
(205) 447-5562
8 in this area
75 Total Sales
-
Betsy French

Buyer's Agent in 2024
Betsy French
Ray & Poynor Properties
(205) 243-3881
5 in this area
103 Total Sales
-
Adam Mestre

Seller's Agent in 2018
Adam Mestre
MD Realty LLC
(205) 422-0589
83 Total Sales
-
Debi Mestre

Seller Co-Listing Agent in 2018
Debi Mestre
MD Realty LLC
(205) 317-7424
179 Total Sales
Map
Source: Greater Alabama MLS
MLS Number: 21383218
APN: 28-00-06-4-009-042.305
- 2307 20th Ave S Unit A
- 1612 Lanark Place
- 2409 Arlington Crescent Unit B
- 2401 Arlington Crescent Unit B
- 2422 Arlington Crescent
- 2414 Arlington Crescent
- 2085 21st Ave S
- 2600 Arlington Ave S Unit 80
- 2600 Arlington Ave S Unit 83
- 2600 Arlington Ave S Unit 56
- 2924 Thornhill Rd
- 2030 22nd Ct S
- 2700 Arlington Ave S Unit 37
- 1479 Milner Crescent S
- 2919 Fairway Dr
- 2407 Arlington Crescent Unit C
- 1233 23rd St S Unit A1
- 1239 23rd St S Unit 1
- 2039 21st Ave S
- 2705 Caldwell Ave S
