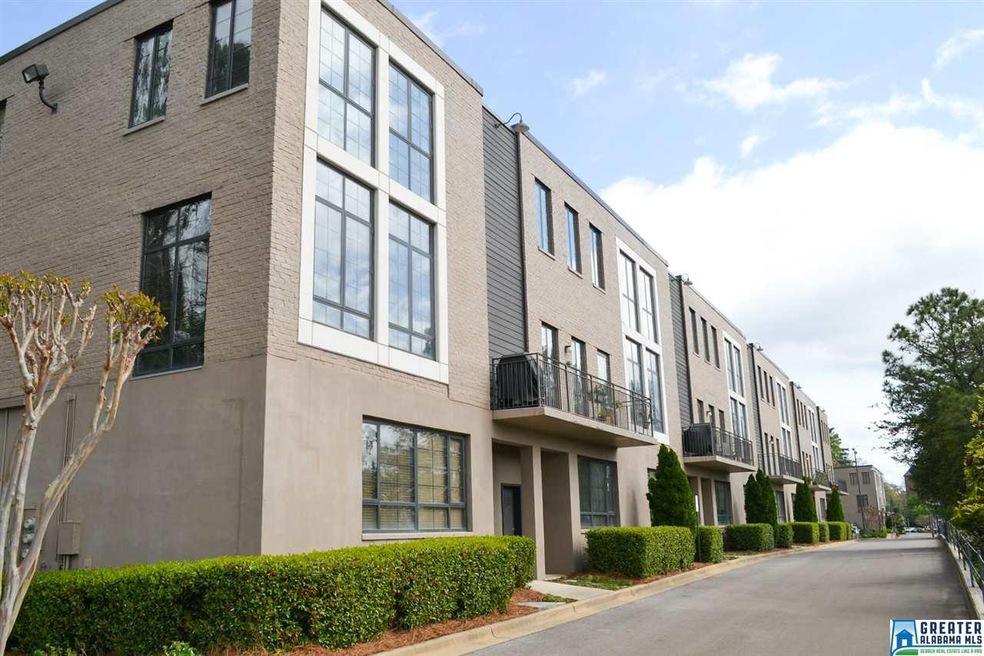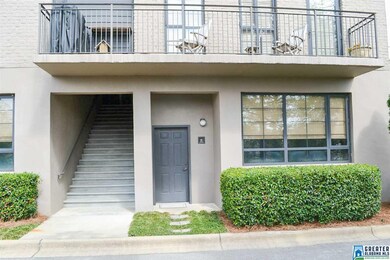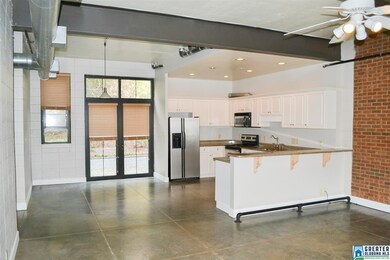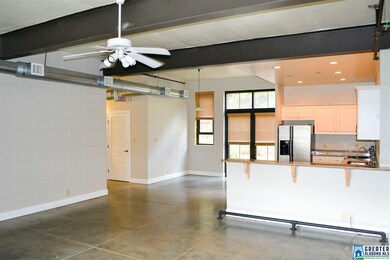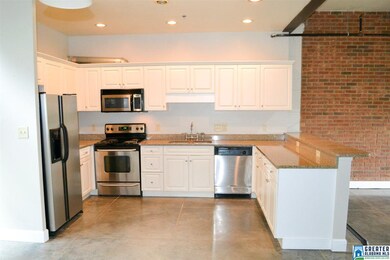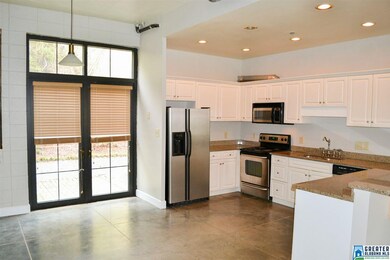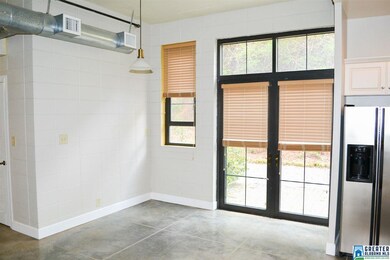
1884 Red Mountain Ln Unit D Birmingham, AL 35223
Redmont Park NeighborhoodHighlights
- Loft
- Den
- Cul-De-Sac
- Stone Countertops
- Stainless Steel Appliances
- Walk-In Closet
About This Home
As of May 2024Located at the corner of industrialist hip and convenience! Rare opportunity to live within walking distance of 2 Mountain Brook Villages, the Zoo and Botanical Gardens, while enjoying Birmingham's tax rate, rather than Mountain Brook's. Why put up with 50+ year old plumbing, electricity, old windows and sloping floors, when you can live in a building with all the modern conveniences? And there is nothing cookie cutter about this complex! This 2BR/2BA unit features exposed, high ceilings & scored, polished concete floors, combining to create a modernist, loft ambiance to the rooms. Freshly painted w/decorator colors & exposed brick accent walls. The kitchen features ample white cabinetry, granite countertops, breakfast bar, stainless appliances & built-in microwave. French doors lead to patio. Unit offers plenty of storage including a large storage closet inside the unit. This is main level living at its best! And it is just minutes to UAB, Homewood and downtown!
Property Details
Home Type
- Condominium
Est. Annual Taxes
- $3,622
Year Built
- Built in 2004
HOA Fees
- $270 Monthly HOA Fees
Parking
- Off-Street Parking
Home Design
- Slab Foundation
- Concrete Block And Stucco Construction
Interior Spaces
- 1,492 Sq Ft Home
- 1-Story Property
- Window Treatments
- Den
- Loft
- Concrete Flooring
Kitchen
- Breakfast Bar
- Electric Oven
- Stove
- Built-In Microwave
- Dishwasher
- Stainless Steel Appliances
- Stone Countertops
Bedrooms and Bathrooms
- 2 Bedrooms
- Walk-In Closet
- 2 Full Bathrooms
- Bathtub and Shower Combination in Primary Bathroom
Laundry
- Laundry Room
- Laundry on main level
- Washer and Electric Dryer Hookup
Utilities
- Central Heating and Cooling System
- Underground Utilities
- Electric Water Heater
Additional Features
- Patio
- Cul-De-Sac
Listing and Financial Details
- Assessor Parcel Number 28-00-06-4-009-042.305
Community Details
Overview
- Association fees include common grounds mntc, insurance-building, management fee, utilities for comm areas
Amenities
- Community Barbecue Grill
Ownership History
Purchase Details
Home Financials for this Owner
Home Financials are based on the most recent Mortgage that was taken out on this home.Purchase Details
Purchase Details
Home Financials for this Owner
Home Financials are based on the most recent Mortgage that was taken out on this home.Purchase Details
Home Financials for this Owner
Home Financials are based on the most recent Mortgage that was taken out on this home.Similar Homes in Birmingham, AL
Home Values in the Area
Average Home Value in this Area
Purchase History
| Date | Type | Sale Price | Title Company |
|---|---|---|---|
| Warranty Deed | -- | -- | |
| Warranty Deed | -- | None Listed On Document | |
| Warranty Deed | $310,000 | -- | |
| Warranty Deed | $293,384 | None Available |
Mortgage History
| Date | Status | Loan Amount | Loan Type |
|---|---|---|---|
| Open | $350,000 | Credit Line Revolving | |
| Previous Owner | $105,000 | Purchase Money Mortgage |
Property History
| Date | Event | Price | Change | Sq Ft Price |
|---|---|---|---|---|
| 05/02/2024 05/02/24 | Sold | $463,000 | +0.7% | $325 / Sq Ft |
| 04/23/2024 04/23/24 | Pending | -- | -- | -- |
| 04/22/2024 04/22/24 | For Sale | $460,000 | +48.4% | $323 / Sq Ft |
| 04/20/2018 04/20/18 | Sold | $310,000 | -3.1% | $208 / Sq Ft |
| 04/05/2018 04/05/18 | For Sale | $320,000 | -- | $214 / Sq Ft |
Tax History Compared to Growth
Tax History
| Year | Tax Paid | Tax Assessment Tax Assessment Total Assessment is a certain percentage of the fair market value that is determined by local assessors to be the total taxable value of land and additions on the property. | Land | Improvement |
|---|---|---|---|---|
| 2024 | $3,339 | $46,060 | -- | $46,060 |
| 2022 | $3,039 | $19,920 | $0 | $19,920 |
| 2021 | $2,285 | $19,920 | $0 | $19,920 |
| 2020 | $2,391 | $20,680 | $0 | $20,680 |
| 2019 | $2,250 | $31,040 | $0 | $0 |
| 2018 | $4,437 | $61,200 | $0 | $0 |
| 2017 | $3,622 | $49,960 | $0 | $0 |
| 2016 | $3,622 | $49,960 | $0 | $0 |
| 2015 | $3,622 | $49,960 | $0 | $0 |
| 2014 | $4,080 | $49,580 | $0 | $0 |
| 2013 | $4,080 | $49,580 | $0 | $0 |
Agents Affiliated with this Home
-
Mary S Evans

Seller's Agent in 2024
Mary S Evans
Ray & Poynor Properties
(205) 447-5562
8 in this area
75 Total Sales
-
Betsy French

Buyer's Agent in 2024
Betsy French
Ray & Poynor Properties
(205) 243-3881
5 in this area
103 Total Sales
-
Adam Mestre

Seller's Agent in 2018
Adam Mestre
MD Realty LLC
(205) 422-0589
83 Total Sales
-
Debi Mestre

Seller Co-Listing Agent in 2018
Debi Mestre
MD Realty LLC
(205) 317-7424
179 Total Sales
Map
Source: Greater Alabama MLS
MLS Number: 812234
APN: 28-00-06-4-009-042.305
- 2307 20th Ave S Unit A
- 1612 Lanark Place
- 2409 Arlington Crescent Unit B
- 2401 Arlington Crescent Unit B
- 2422 Arlington Crescent
- 2414 Arlington Crescent
- 2085 21st Ave S
- 2600 Arlington Ave S Unit 80
- 2600 Arlington Ave S Unit 83
- 2600 Arlington Ave S Unit 56
- 2924 Thornhill Rd
- 2030 22nd Ct S
- 2700 Arlington Ave S Unit 37
- 1479 Milner Crescent S
- 2919 Fairway Dr
- 2407 Arlington Crescent Unit C
- 1233 23rd St S Unit A1
- 1239 23rd St S Unit 1
- 2039 21st Ave S
- 2705 Caldwell Ave S
