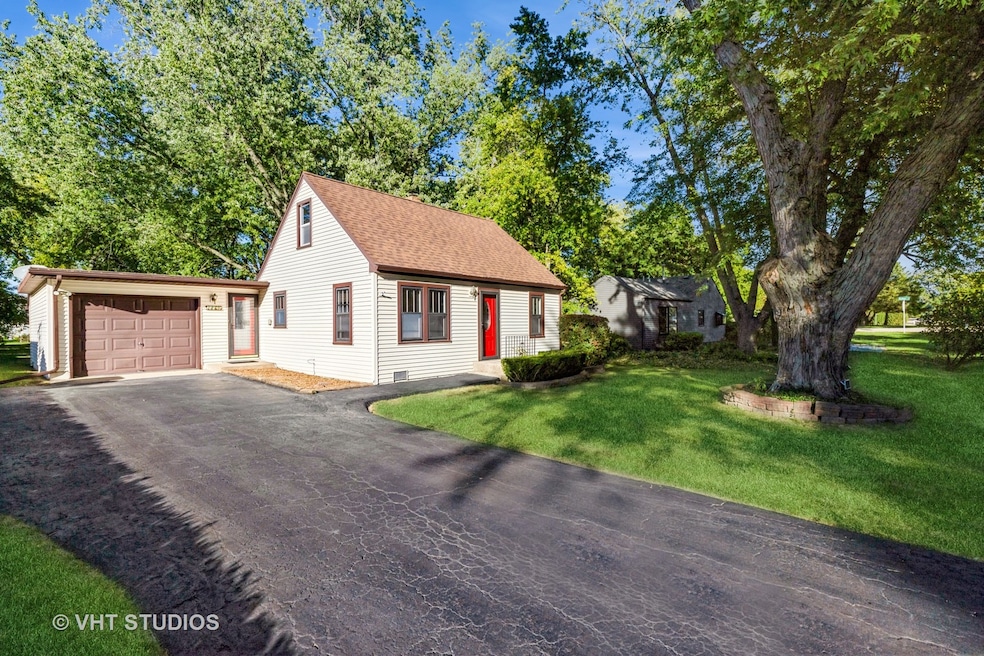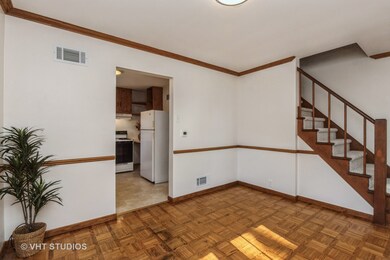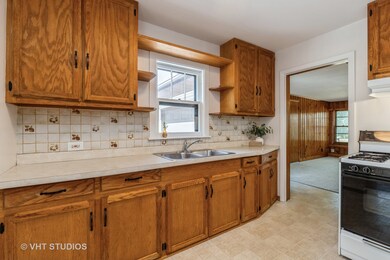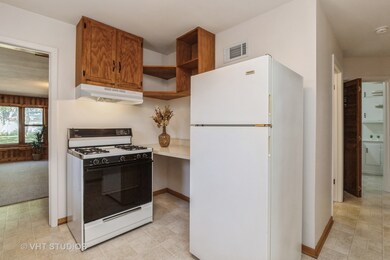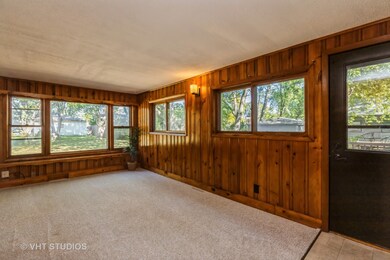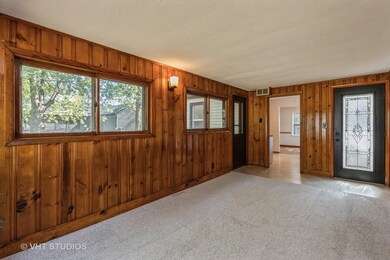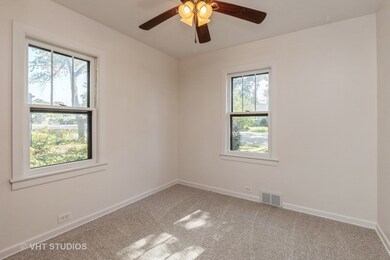
18842 W Old Plank Rd Grayslake, IL 60030
Highlights
- Cape Cod Architecture
- Community Lake
- Property is near a park
- Woodland Elementary School Rated A-
- Deck
- Wood Flooring
About This Home
As of October 2024Lovingly Cared for Home for many years!! 3 Bedrooms and 1 Full Brand New Updated Bathroom. Spacious and Cozy Living Room Space with Quality Millwork, leaving some Retro/Coming Back In Style Character for you to enjoy without recreating since it's not made the way it use to be!! Separate Laundry / Utility Room with Windows! Attached oversized 1 Car Garage for the Car or the Man Cave or a Hobby Room! Large Backyard Space and Deck to Enjoy the peacefulness of this location! Newer Windows! Newer Mechanicals and all in Excellent Working Order! Super Clean, New Carpet, and Ready to Move In, Don't Wait on this one! Voluntary HOA to use the Wildwood Beaches. Several Neighborhood Parks, Lakeside Enjoyment, and Community Events!
Last Agent to Sell the Property
Baird & Warner License #475127423 Listed on: 10/01/2024

Home Details
Home Type
- Single Family
Est. Annual Taxes
- $1,534
Year Built
- Built in 1951
Lot Details
- 8,102 Sq Ft Lot
- Lot Dimensions are 60x135
- Paved or Partially Paved Lot
Parking
- 1 Car Attached Garage
- Driveway
Home Design
- Cape Cod Architecture
- Asphalt Roof
- Vinyl Siding
Interior Spaces
- 1,068 Sq Ft Home
- 1.5-Story Property
- Historic or Period Millwork
- Ceiling Fan
- Family Room
- Combination Dining and Living Room
- Crawl Space
- Carbon Monoxide Detectors
- Range with Range Hood
Flooring
- Wood
- Carpet
Bedrooms and Bathrooms
- 3 Bedrooms
- 3 Potential Bedrooms
- Main Floor Bedroom
- Bathroom on Main Level
- 1 Full Bathroom
- Soaking Tub
Laundry
- Laundry Room
- Laundry on main level
- Dryer
- Washer
- Sink Near Laundry
Accessible Home Design
- Accessibility Features
- Doors with lever handles
- More Than Two Accessible Exits
- Level Entry For Accessibility
Schools
- Woodland Elementary School
- Woodland Intermediate School
- Warren Township High School
Utilities
- Forced Air Heating and Cooling System
- Heating System Uses Natural Gas
- Gas Water Heater
- Cable TV Available
Additional Features
- Deck
- Property is near a park
Community Details
- Wildwood Subdivision, Cape Cod Floorplan
- Community Lake
Listing and Financial Details
- Senior Tax Exemptions
- Homeowner Tax Exemptions
- Senior Freeze Tax Exemptions
Ownership History
Purchase Details
Home Financials for this Owner
Home Financials are based on the most recent Mortgage that was taken out on this home.Purchase Details
Home Financials for this Owner
Home Financials are based on the most recent Mortgage that was taken out on this home.Purchase Details
Home Financials for this Owner
Home Financials are based on the most recent Mortgage that was taken out on this home.Purchase Details
Home Financials for this Owner
Home Financials are based on the most recent Mortgage that was taken out on this home.Purchase Details
Home Financials for this Owner
Home Financials are based on the most recent Mortgage that was taken out on this home.Purchase Details
Home Financials for this Owner
Home Financials are based on the most recent Mortgage that was taken out on this home.Purchase Details
Similar Homes in Grayslake, IL
Home Values in the Area
Average Home Value in this Area
Purchase History
| Date | Type | Sale Price | Title Company |
|---|---|---|---|
| Deed | $242,000 | First American Title | |
| Quit Claim Deed | -- | Amrock | |
| Quit Claim Deed | -- | Amrock | |
| Interfamily Deed Transfer | -- | None Available | |
| Interfamily Deed Transfer | -- | None Available | |
| Interfamily Deed Transfer | -- | None Available | |
| Interfamily Deed Transfer | -- | None Available | |
| Interfamily Deed Transfer | -- | None Available | |
| Interfamily Deed Transfer | -- | None Available | |
| Interfamily Deed Transfer | -- | None Available |
Mortgage History
| Date | Status | Loan Amount | Loan Type |
|---|---|---|---|
| Open | $217,800 | New Conventional | |
| Previous Owner | $134,000 | No Value Available | |
| Previous Owner | $6,000 | Purchase Money Mortgage | |
| Previous Owner | $98,289 | VA | |
| Previous Owner | $103,500 | VA | |
| Previous Owner | $101,250 | New Conventional | |
| Previous Owner | $83,000 | Unknown | |
| Previous Owner | $59,500 | Unknown |
Property History
| Date | Event | Price | Change | Sq Ft Price |
|---|---|---|---|---|
| 10/30/2024 10/30/24 | Sold | $242,000 | +3.0% | $227 / Sq Ft |
| 10/06/2024 10/06/24 | Pending | -- | -- | -- |
| 10/01/2024 10/01/24 | For Sale | $235,000 | -- | $220 / Sq Ft |
Tax History Compared to Growth
Tax History
| Year | Tax Paid | Tax Assessment Tax Assessment Total Assessment is a certain percentage of the fair market value that is determined by local assessors to be the total taxable value of land and additions on the property. | Land | Improvement |
|---|---|---|---|---|
| 2024 | $1,534 | $61,654 | $12,285 | $49,369 |
| 2023 | $3,702 | $51,485 | $10,259 | $41,226 |
| 2022 | $3,702 | $46,217 | $10,883 | $35,334 |
| 2021 | $1,947 | $41,851 | $9,855 | $31,996 |
| 2020 | $1,937 | $40,823 | $9,613 | $31,210 |
| 2019 | $1,915 | $39,638 | $9,334 | $30,304 |
| 2018 | $1,951 | $34,663 | $12,343 | $22,320 |
| 2017 | $1,962 | $33,669 | $11,989 | $21,680 |
| 2016 | $2,047 | $32,170 | $11,455 | $20,715 |
| 2015 | $2,118 | $30,510 | $10,864 | $19,646 |
| 2014 | $2,433 | $33,688 | $10,723 | $22,965 |
| 2012 | $3,162 | $33,946 | $10,805 | $23,141 |
Agents Affiliated with this Home
-
Carolyn Schartz

Seller's Agent in 2024
Carolyn Schartz
Baird Warner
(847) 502-0918
24 in this area
201 Total Sales
-
Jamie Hering

Buyer's Agent in 2024
Jamie Hering
Coldwell Banker Realty
(847) 665-1919
90 in this area
817 Total Sales
Map
Source: Midwest Real Estate Data (MRED)
MLS Number: 12171179
APN: 07-30-317-029
- 18851 W Circle Ct
- 18843 W Deerpath Rd
- 33219 N Sunset Ave
- 104 Vanderbilt Dr Unit 1538
- 1520 Syracuse Dr
- 18762 W Willow Point Dr
- 18785 W Il Route 120
- 33061 N Rolling Hills Rd
- 18557 W Country Ln
- 32899 N Battershall Rd
- 33534 N Lake Shore Dr
- 33670 N Lake Shore Dr
- 18641 W Main St
- 33695 N Lake Shore Dr
- 18180 W Valley Dr
- 1187 Hummingbird Ln
- 32225 N Pine Ave
- 32381 N Forest Dr
- 34017 N Prospect Dr
- 1617 Albany St
