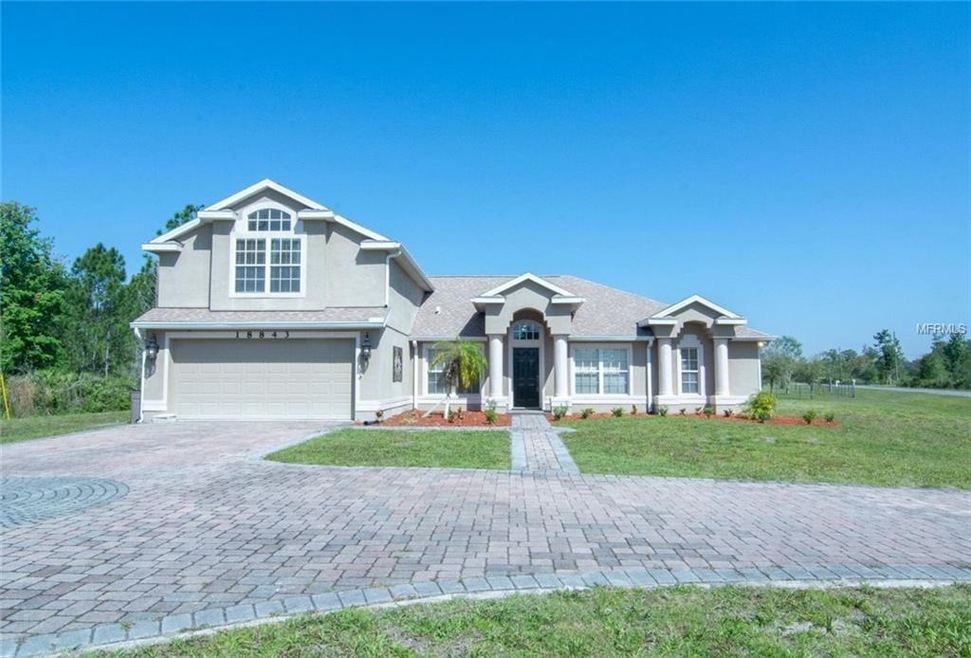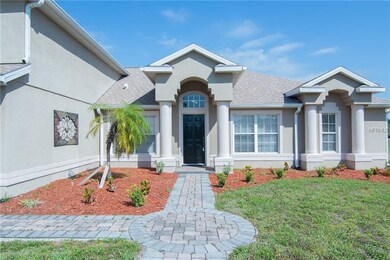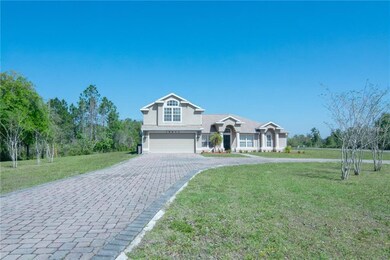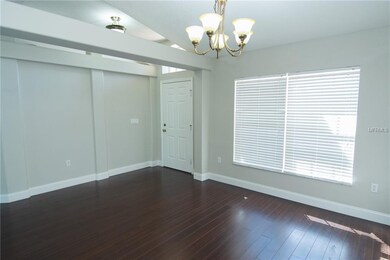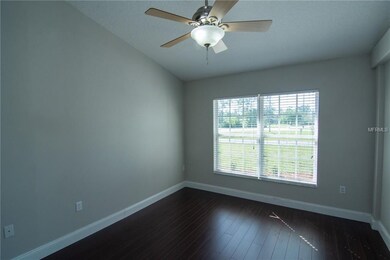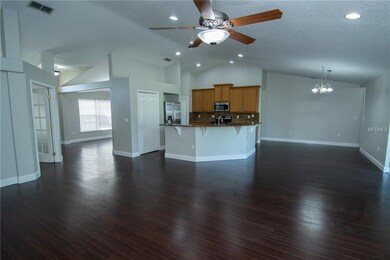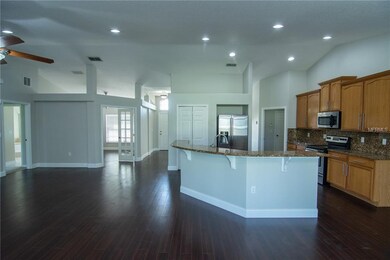
18843 Sabal St Orlando, FL 32833
Highlights
- Golf Course Community
- View of Trees or Woods
- Open Floorplan
- Horses Allowed in Community
- 1.03 Acre Lot
- Vaulted Ceiling
About This Home
As of December 2024Back on Market with NEW PRICE AND NEW PAINT! Hidden gem in the Wedgefield / Cape Orlando Estates area. This spacious 5 bedroom 3 bath home is located on 1.03 acres of land that provide plenty of peace and privacy, while close enough to 528 to make commuting a breeze. The massive circular driveway offers plenty of parking and easy access. Step inside and find the dining area to your left and a well sized office with double glass doors to your right. Just straight ahead to the family room and kitchen which sports stainless steel appliances, 42" wood cabinets, granite counter tops, and recessed lighting. A split floor plan provides the perfect layout to give everyone their space! The spacious master bedroom overlooks the backyard and features a walk-in closet. Master bath has dual sink vanity with granite counter top, a garden tub and step-in shower. The other three bedrooms on the 1st floor are well sized and provide plenty of natural light. The upstairs bonus room makes a perfect 5th bedroom with a huge walk in closet and full bath. The covered brick paver patio and large back yard provide the perfect place to relax and grill. A workshop equipped with power makes tackling those around the house projects so much easier. ***Freshly painted interior with neutral colors throughout! NEW SEPTIC tanks installed in 2016. NEW ROOF in 2018. The well equipment was reconditioned in 2016. Priced to sell!
Last Agent to Sell the Property
KELLER WILLIAMS ADVANTAGE REALTY License #3103781 Listed on: 01/29/2019

Co-Listed By
Steven Singh
License #3342162
Home Details
Home Type
- Single Family
Est. Annual Taxes
- $5,310
Year Built
- Built in 2004
Lot Details
- 1.03 Acre Lot
- South Facing Home
- Corner Lot
- Property is zoned A-2
HOA Fees
- $4 Monthly HOA Fees
Parking
- 2 Car Attached Garage
- Garage Door Opener
- Circular Driveway
- Open Parking
Home Design
- Traditional Architecture
- Bi-Level Home
- Slab Foundation
- Shingle Roof
- Block Exterior
- Stucco
Interior Spaces
- 3,110 Sq Ft Home
- Open Floorplan
- Vaulted Ceiling
- Ceiling Fan
- Blinds
- Rods
- Sliding Doors
- Views of Woods
- Laundry Room
Kitchen
- Range
- Microwave
- Dishwasher
- Stone Countertops
- Disposal
Flooring
- Carpet
- Laminate
- Ceramic Tile
Bedrooms and Bathrooms
- 5 Bedrooms
- Primary Bedroom on Main
- Split Bedroom Floorplan
- Walk-In Closet
- 3 Full Bathrooms
Outdoor Features
- Patio
- Rain Gutters
Utilities
- Central Heating and Cooling System
- Heat Pump System
- Well
- Electric Water Heater
- Septic Tank
- High Speed Internet
- Cable TV Available
Listing and Financial Details
- Down Payment Assistance Available
- Visit Down Payment Resource Website
- Legal Lot and Block 32 / 5
- Assessor Parcel Number 27-23-32-1181-05-320
Community Details
Overview
- Cape Orlando Estates Subdivision
Recreation
- Golf Course Community
- Community Playground
- Park
- Horses Allowed in Community
Ownership History
Purchase Details
Home Financials for this Owner
Home Financials are based on the most recent Mortgage that was taken out on this home.Purchase Details
Purchase Details
Home Financials for this Owner
Home Financials are based on the most recent Mortgage that was taken out on this home.Purchase Details
Home Financials for this Owner
Home Financials are based on the most recent Mortgage that was taken out on this home.Purchase Details
Similar Homes in Orlando, FL
Home Values in the Area
Average Home Value in this Area
Purchase History
| Date | Type | Sale Price | Title Company |
|---|---|---|---|
| Deed | $750,000 | None Listed On Document | |
| Deed | -- | None Listed On Document | |
| Warranty Deed | $390,000 | Fidelity Natl Ttl Of Fl Inc | |
| Warranty Deed | $350,000 | Artesian Title Inc | |
| Warranty Deed | $22,000 | Southern Title |
Mortgage History
| Date | Status | Loan Amount | Loan Type |
|---|---|---|---|
| Open | $600,000 | New Conventional | |
| Previous Owner | $340,000 | New Conventional | |
| Previous Owner | $345,000 | VA | |
| Previous Owner | $169,107 | New Conventional | |
| Previous Owner | $50,000 | Credit Line Revolving |
Property History
| Date | Event | Price | Change | Sq Ft Price |
|---|---|---|---|---|
| 12/06/2024 12/06/24 | Sold | $750,000 | -3.2% | $214 / Sq Ft |
| 10/16/2024 10/16/24 | Pending | -- | -- | -- |
| 09/05/2024 09/05/24 | Price Changed | $775,000 | -3.1% | $221 / Sq Ft |
| 07/27/2024 07/27/24 | For Sale | $799,990 | 0.0% | $228 / Sq Ft |
| 07/17/2024 07/17/24 | Pending | -- | -- | -- |
| 07/16/2024 07/16/24 | For Sale | $799,990 | 0.0% | $228 / Sq Ft |
| 07/14/2024 07/14/24 | Pending | -- | -- | -- |
| 06/14/2024 06/14/24 | Price Changed | $799,990 | -3.0% | $228 / Sq Ft |
| 05/21/2024 05/21/24 | For Sale | $825,000 | +111.5% | $235 / Sq Ft |
| 04/30/2019 04/30/19 | Sold | $390,000 | -1.2% | $125 / Sq Ft |
| 04/03/2019 04/03/19 | Pending | -- | -- | -- |
| 03/24/2019 03/24/19 | For Sale | $394,900 | +1.3% | $127 / Sq Ft |
| 03/13/2019 03/13/19 | Off Market | $390,000 | -- | -- |
| 01/28/2019 01/28/19 | For Sale | $399,900 | -- | $129 / Sq Ft |
Tax History Compared to Growth
Tax History
| Year | Tax Paid | Tax Assessment Tax Assessment Total Assessment is a certain percentage of the fair market value that is determined by local assessors to be the total taxable value of land and additions on the property. | Land | Improvement |
|---|---|---|---|---|
| 2025 | $9,424 | $640,530 | $90,000 | $550,530 |
| 2024 | $8,295 | $556,892 | -- | -- |
| 2023 | $8,295 | $571,461 | $90,000 | $481,461 |
| 2022 | $7,258 | $469,486 | $60,000 | $409,486 |
| 2021 | $5,980 | $350,155 | $55,000 | $295,155 |
| 2020 | $5,276 | $315,338 | $45,000 | $270,338 |
| 2019 | $5,515 | $310,438 | $38,000 | $272,438 |
| 2018 | $5,495 | $305,315 | $40,000 | $265,315 |
| 2017 | $5,310 | $291,308 | $32,960 | $258,348 |
| 2016 | $3,150 | $271,696 | $21,115 | $250,581 |
| 2015 | $3,198 | $263,418 | $21,115 | $242,303 |
| 2014 | $3,251 | $243,983 | $17,510 | $226,473 |
Agents Affiliated with this Home
-
Kathern Cox-Uvalle

Seller's Agent in 2024
Kathern Cox-Uvalle
EMPIRE NETWORK REALTY
8 in this area
29 Total Sales
-
Lisa Camacho Szeto

Buyer's Agent in 2024
Lisa Camacho Szeto
KELLER WILLIAMS CLASSIC
(407) 292-5400
1 in this area
34 Total Sales
-
Sandy Jablonski

Seller's Agent in 2019
Sandy Jablonski
KELLER WILLIAMS ADVANTAGE REALTY
(407) 952-0372
57 Total Sales
-
S
Seller Co-Listing Agent in 2019
Steven Singh
-
Jessica Rodon
J
Buyer's Agent in 2019
Jessica Rodon
BETTER HMS & GRDNS RE SYNERGY
(407) 588-1800
1 Total Sale
Map
Source: Stellar MLS
MLS Number: O5759990
APN: 27-2332-1181-05-320
- 0 Robertson St Unit MFRO6286770
- 18744 Sabal St
- 18721 Seaview St
- 18645 Seaview St
- 6015 Dallas Blvd
- Lot 26 Seaview St
- 5531 Dallas Blvd
- 18569 Robertson St
- 19073 Sabal St
- 0 Reynolds Pkwy Unit 8A MFRO6315471
- 0 Reynolds Pkwy Unit MFRO6297101
- 0 Reynolds Pkwy Unit MFRO6172051
- 19206 Robertson St
- 18468 Sabal St
- 19123 Sheldon St Unit 7A
- 0 Sodbury St Unit MFRO6317582
- 18829 Starry St
- 18433 Reynolds Pkwy
- 00 Edgerton Ave
- 19232 Somerset St
