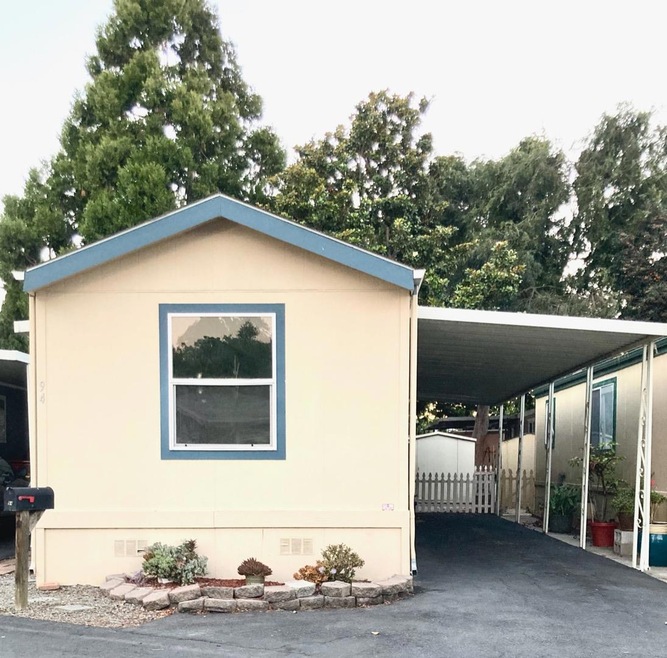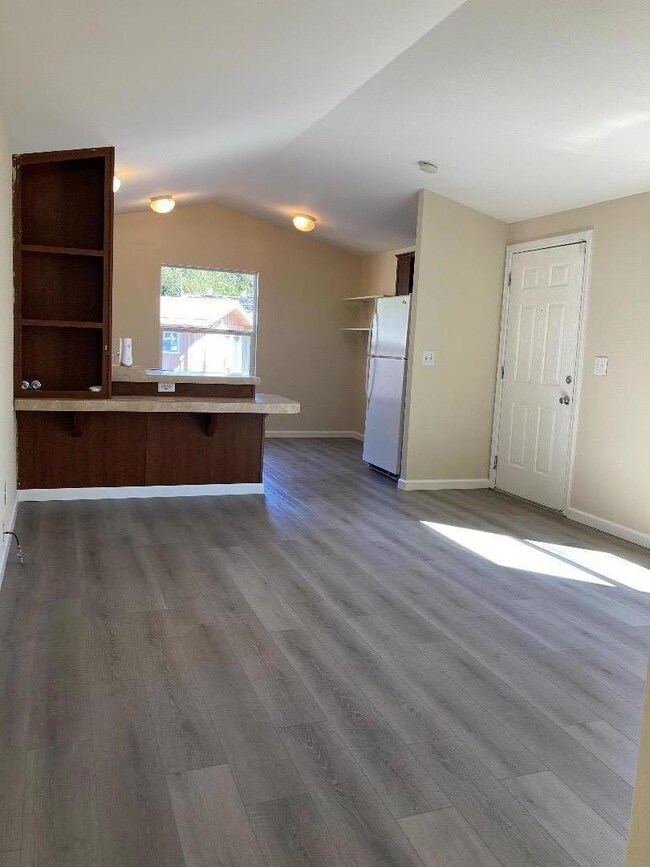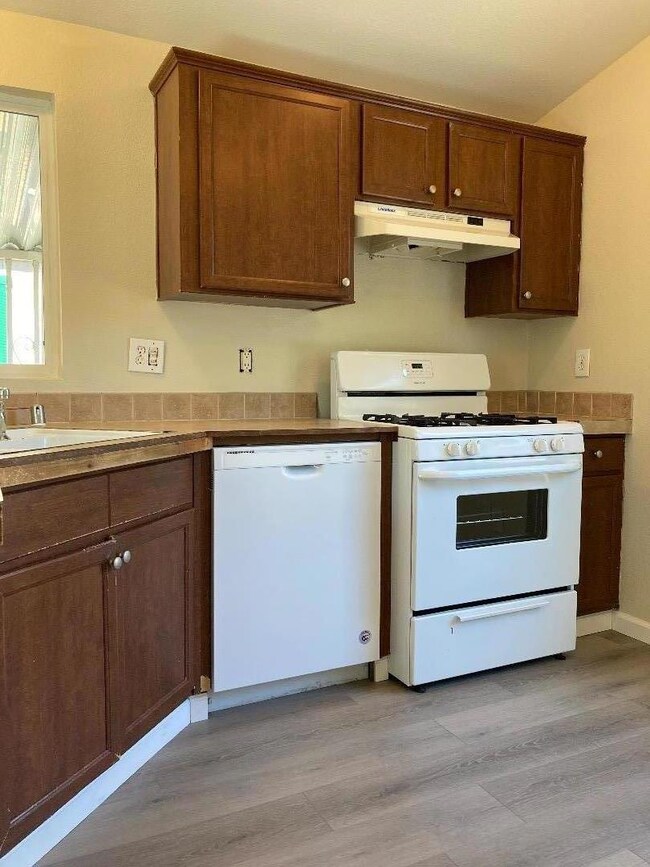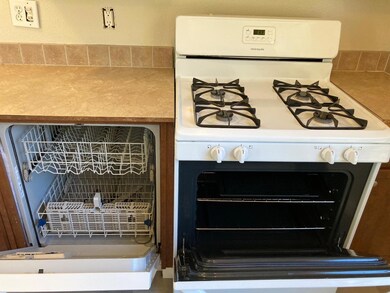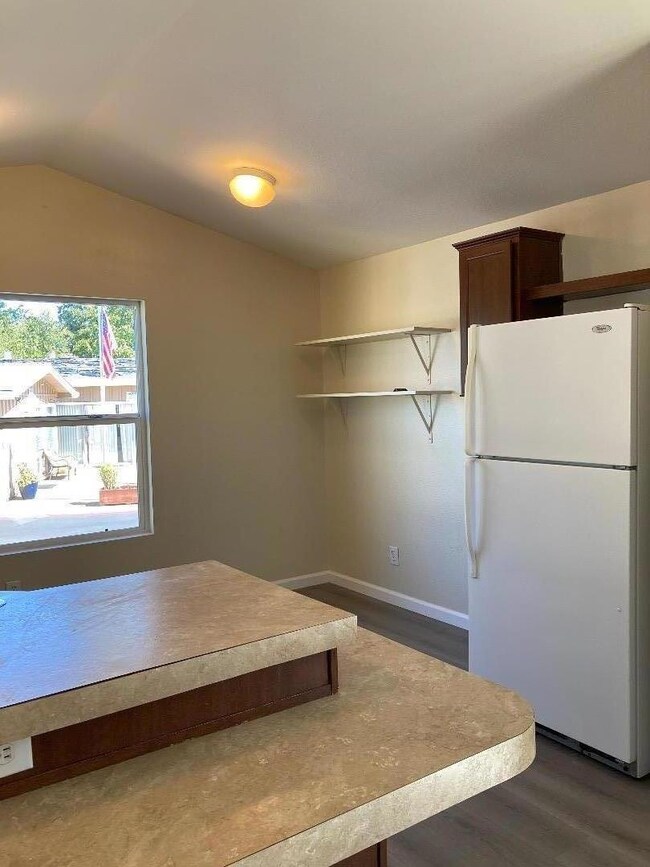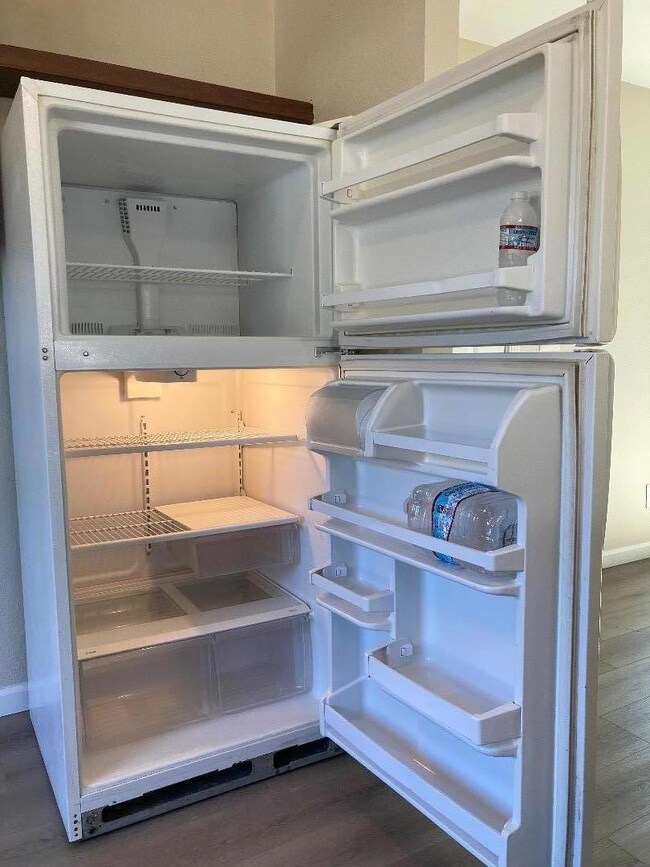
1885 E Bayshore Rd Unit 94 East Palo Alto, CA 94303
Estimated Value: $567,000 - $1,533,586
Highlights
- Private Pool
- RV or Boat Storage in Community
- Vaulted Ceiling
- Menlo-Atherton High School Rated A
- Clubhouse
- Tandem Parking
About This Home
As of December 2023Great Investment opportunity to have a rental in the center of everything tech or 1st time home buyer...Location, location! 10 min to Google, 15 min to Stanford Hosp & University, 10 min to Facebook/Meta, 9 min to Microsoft, 6 min to Amazon, 15 min to all Tech in downtown Sunnyvale (Apple, etc. too numerous to list). And midway to both major airports (20 min). Mobile home park converted to a subdivision = you OWN the land - price includes home & lot!! (HOA fee replaces typical space rent) Live on ground level, park right next to your home, a backyard (ready to style to your liking). This is the VALUE of buying in a Resident Owned Community. Stop the long commutes and get closer to work. Freshly painted, new luxury laminate flooring, white appliances. Floor plan is kitchen at front opening to living room, hallway bathroom & laundry alcove put a separation between bedrooms. Peaked ceiling. 2 car tandem parking alongside your house, backyard with shed for storage. Upgrade pkgs available.
Last Agent to Sell the Property
Stacey McGowan
Coldwell Banker Realty License #01475454 Listed on: 10/05/2023

Home Details
Home Type
- Single Family
Est. Annual Taxes
- $8,096
Year Built
- Built in 2006
Lot Details
- 2,675 Sq Ft Lot
- North Facing Home
- Back Yard Fenced
- Level Lot
- Corners Of The Lot Have Been Marked
- Zoning described as LD-R
HOA Fees
- $245 Monthly HOA Fees
Home Design
- Pillar, Post or Pier Foundation
- Permanent Foundation
- Shingle Roof
Interior Spaces
- 746 Sq Ft Home
- 1-Story Property
- Vaulted Ceiling
- Laminate Flooring
Kitchen
- Breakfast Bar
- Gas Oven
- Dishwasher
- Tile Countertops
- Formica Countertops
Bedrooms and Bathrooms
- 2 Bedrooms
- 1 Full Bathroom
- Bathtub with Shower
Laundry
- Laundry in unit
- Gas Dryer Hookup
Parking
- 2 Carport Spaces
- Tandem Parking
- Guest Parking
Pool
- Private Pool
- Fence Around Pool
Outdoor Features
- Shed
Utilities
- Evaporated cooling system
- Forced Air Heating System
- Thermostat
- Separate Meters
- Individual Gas Meter
- Community Sewer or Septic
Listing and Financial Details
- Assessor Parcel Number 118-122-180
Community Details
Overview
- Association fees include common area electricity, common area gas, insurance - common area, maintenance - common area, management fee, reserves
- Palo Mobile Estates Homeowner's Associa Association
- Built by Palo Mobile Estates
- The community has rules related to credit or board approval
- Rental Restrictions
- Greenbelt
Amenities
- Clubhouse
Recreation
- RV or Boat Storage in Community
- Community Pool
Similar Homes in East Palo Alto, CA
Home Values in the Area
Average Home Value in this Area
Property History
| Date | Event | Price | Change | Sq Ft Price |
|---|---|---|---|---|
| 12/19/2023 12/19/23 | Sold | $430,000 | +2.4% | $576 / Sq Ft |
| 11/09/2023 11/09/23 | Pending | -- | -- | -- |
| 10/05/2023 10/05/23 | For Sale | $419,888 | -- | $563 / Sq Ft |
Tax History Compared to Growth
Tax History
| Year | Tax Paid | Tax Assessment Tax Assessment Total Assessment is a certain percentage of the fair market value that is determined by local assessors to be the total taxable value of land and additions on the property. | Land | Improvement |
|---|---|---|---|---|
| 2023 | $8,096 | $633,100 | $333,100 | $300,000 |
| 2022 | $801 | $13,842 | $7,484 | $6,358 |
| 2021 | -- | -- | -- | -- |
Agents Affiliated with this Home
-

Seller's Agent in 2023
Stacey McGowan
Coldwell Banker Realty
(408) 893-4803
6 in this area
13 Total Sales
-
Anthony Martinez

Buyer's Agent in 2023
Anthony Martinez
Jason Mitchell Real Estate CA
(408) 607-2113
2 in this area
67 Total Sales
Map
Source: MLSListings
MLS Number: ML81944186
APN: 118-122-310
- 1885 E Bayshore Rd Unit 71
- 1885 E Bayshore Rd Unit 37
- 1885 E Bayshore Rd Unit 108
- 1859 Woodland Ave
- 159 Gardenia Way
- 1871 Woodland Ave
- 1893 Woodland Ave
- 1585 Edgewood Dr
- 108 Lotus Way
- 119 Lotus Way
- 1982 W Bayshore Rd Unit 110
- 1982 W Bayshore Rd Unit 332
- 319 Azalia Dr
- 1863 Edgewood Dr
- 1948 Edgewood Dr
- 1168 Beech St
- 747 De Soto Dr
- 2082 Channing Ave
- 1125 Cypress St
- 2270 Brentwood Ct
- 1885 E Bayshore Rd Unit 1717
- 1885 E Bayshore Rd Unit 115
- 1885 E Bayshore Rd
- 1885 E Bayshore Rd Unit 18
- 1885 E Bayshore Rd Unit 58
- 1885 E Bayshore Rd Unit 99
- 1885 E Bayshore Rd Unit 116
- 1885 E Bayshore Rd Unit 81
- 1885 E Bayshore Rd Unit 64
- 1885 E Bayshore Rd Unit 44
- 1885 E Bayshore Rd Unit 106
- 1885 E Bayshore Rd Unit 80
- 1885 E Bayshore Rd Unit 77
- 1885 E Bayshore Rd Unit 84
- 1885 E Bayshore Rd Unit 69
- 1885 E Bayshore Rd Unit 92
- 1885 E Bayshore Rd Unit 47
- 1885 E Bayshore Rd Unit 34
- 1885 E Bayshore Rd Unit 31
- 1885 E Bayshore Rd Unit 28
